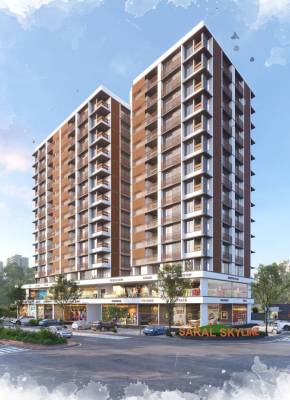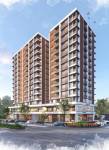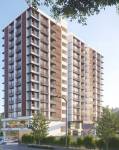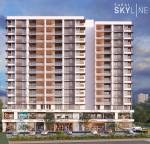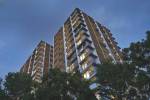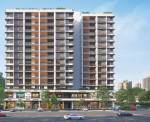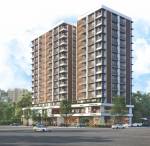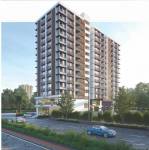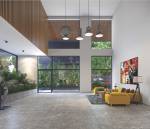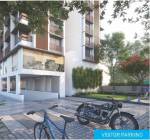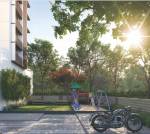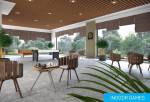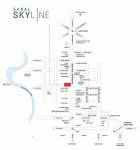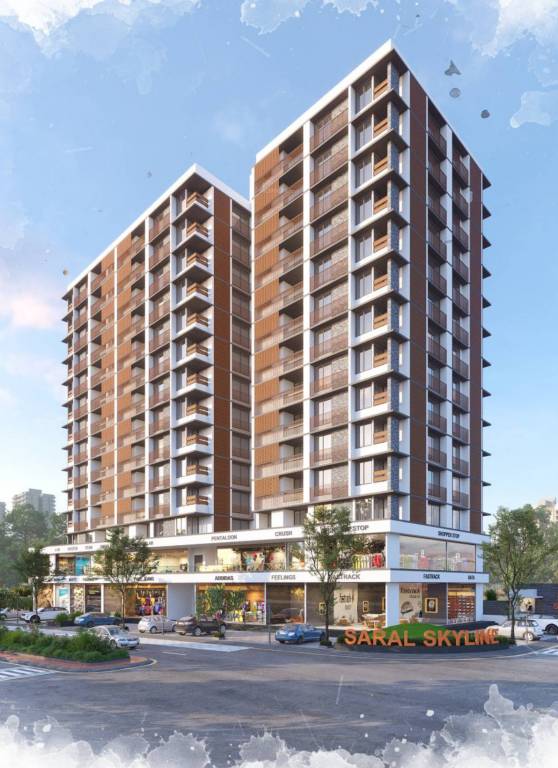
PROJECT RERA ID : PR/GJ/GANDHINAGAR/GANDHINAGAR/Others/MAA07573/201020
Shubh Saral Skyline

₹ 62.45 L - ₹ 80.64 L
Builder Price
See inclusions
3 BHK
Apartment
963 - 1,243 sq ft
Carpet Area
Project Location
Urjanagar, Gandhinagar
Overview
- Nov'24Possession Start Date
- CompletedStatus
- 0.65 AcresTotal Area
- 72Total Launched apartments
- Oct'20Launch Date
- New and ResaleAvailability
Salient Features
- Only 72 units with provision of 4 lifts per floor
- Dedicated floor for indoor games, gym & longue
- Double-height entrance foyer
More about Shubh Saral Skyline
Saral Skyline in Raysan, Gandhinagar is a ready-to-move housing society. It offers apartments in varied budget range. These units are a perfect combination of comfort and style, specifically designed to suit your requirements and conveniences. There are 3BHK apartments available in this project. This housing society is now ready to be called home as families have started moving in.
Shubh Saral Skyline Floor Plans
- 3 BHK
| Floor Plan | Carpet Area | Total Area | Builder Price |
|---|---|---|---|
 | 963 sq ft (3BHK+3T) | 1,046 sq ft | ₹ 62.45 L |
 | 1139 sq ft (3BHK+3T) | 1,234 sq ft | ₹ 73.89 L |
 | 1142 sq ft (3BHK+3T) | 1,237 sq ft | ₹ 74.08 L |
 | 1243 sq ft (3BHK+3T) | 1,337 sq ft | ₹ 80.64 L |
1 more size(s)less size(s)
Report Error
Our Picks
- PriceConfigurationPossession
- Current Project
![saral-skyline Elevation Elevation]() Shubh Saral Skylineby Shubh Ashish DevelopersUrjanagar, Gandhinagar₹ 62.45 L - ₹ 80.64 L3 BHK Apartment963 - 1,243 sq ftNov '24
Shubh Saral Skylineby Shubh Ashish DevelopersUrjanagar, Gandhinagar₹ 62.45 L - ₹ 80.64 L3 BHK Apartment963 - 1,243 sq ftNov '24 - Recommended
![queens-land-phase-2 Elevation Elevation]() Queens Land Phase 2by Swagat GroupSargaasan, GandhinagarData Not Available2,3 BHK Apartment1,152 - 1,809 sq ftApr '25
Queens Land Phase 2by Swagat GroupSargaasan, GandhinagarData Not Available2,3 BHK Apartment1,152 - 1,809 sq ftApr '25 - Recommended
![wtc Elevation Elevation]() WTCby Viridian RedGift City, Gandhinagar₹ 53.71 L - ₹ 81.88 L1,2 BHK Apartment820 - 1,250 sq ftData Not Available
WTCby Viridian RedGift City, Gandhinagar₹ 53.71 L - ₹ 81.88 L1,2 BHK Apartment820 - 1,250 sq ftData Not Available
Shubh Saral Skyline Amenities
- Car Parking
- Lift Available
- Gymnasium
- Swimming_Pool
- Children's play area
- Sports_Facility
- 24x7 CCTV Surveillance
- Indoor Games
Shubh Saral Skyline Specifications
Doors
Main:
Decorative Main Door
Internal:
Flush Door
Flooring
Balcony:
Anti Skid Tiles
Toilets:
Anti Skid Tiles
Living/Dining:
Vitrified Tiles
Master Bedroom:
Vitrified Tiles
Other Bedroom:
Vitrified Tiles
Kitchen:
Vitrified Tiles
Gallery
Shubh Saral SkylineElevation
Shubh Saral SkylineVideos
Shubh Saral SkylineAmenities
Shubh Saral SkylineFloor Plans
Shubh Saral SkylineNeighbourhood
Shubh Saral SkylineOthers

Contact NRI Helpdesk on
Whatsapp(Chat Only)
Whatsapp(Chat Only)
+91-96939-69347

Contact Helpdesk on
Whatsapp(Chat Only)
Whatsapp(Chat Only)
+91-96939-69347
About Shubh Ashish Developers

- 1
Total Projects - 0
Ongoing Projects - RERA ID
Similar Projects
- PT ASSIST
![queens-land-phase-2 Elevation queens-land-phase-2 Elevation]() Swagat Queens Land Phase 2by Swagat GroupSargaasan, GandhinagarPrice on request
Swagat Queens Land Phase 2by Swagat GroupSargaasan, GandhinagarPrice on request - PT ASSIST
![wtc Elevation wtc Elevation]() Viridian WTCby Viridian RedGift City, Gandhinagar₹ 53.71 L - ₹ 81.88 L
Viridian WTCby Viridian RedGift City, Gandhinagar₹ 53.71 L - ₹ 81.88 L - PT ASSIST
![vida-project Elevation vida-project Elevation]() Vidaby Nila Spaces AhmedabadGift City, Gandhinagar₹ 1.01 Cr - ₹ 2.47 Cr
Vidaby Nila Spaces AhmedabadGift City, Gandhinagar₹ 1.01 Cr - ₹ 2.47 Cr - PT ASSIST
![north-sky Elevation north-sky Elevation]() Shilp North Skyby Shilp GroupGift City, Gandhinagar₹ 1.13 Cr - ₹ 4.03 Cr
Shilp North Skyby Shilp GroupGift City, Gandhinagar₹ 1.13 Cr - ₹ 4.03 Cr - PT ASSIST
![accolade Elevation accolade Elevation]() Sangath Accoladeby Sangath IPL GroupGift City, Gandhinagar₹ 1.35 Cr - ₹ 1.56 Cr
Sangath Accoladeby Sangath IPL GroupGift City, Gandhinagar₹ 1.35 Cr - ₹ 1.56 Cr
Discuss about Shubh Saral Skyline
comment
Disclaimer
PropTiger.com is not marketing this real estate project (“Project”) and is not acting on behalf of the developer of this Project. The Project has been displayed for information purposes only. The information displayed here is not provided by the developer and hence shall not be construed as an offer for sale or an advertisement for sale by PropTiger.com or by the developer.
The information and data published herein with respect to this Project are collected from publicly available sources. PropTiger.com does not validate or confirm the veracity of the information or guarantee its authenticity or the compliance of the Project with applicable law in particular the Real Estate (Regulation and Development) Act, 2016 (“Act”). Read Disclaimer
The information and data published herein with respect to this Project are collected from publicly available sources. PropTiger.com does not validate or confirm the veracity of the information or guarantee its authenticity or the compliance of the Project with applicable law in particular the Real Estate (Regulation and Development) Act, 2016 (“Act”). Read Disclaimer

