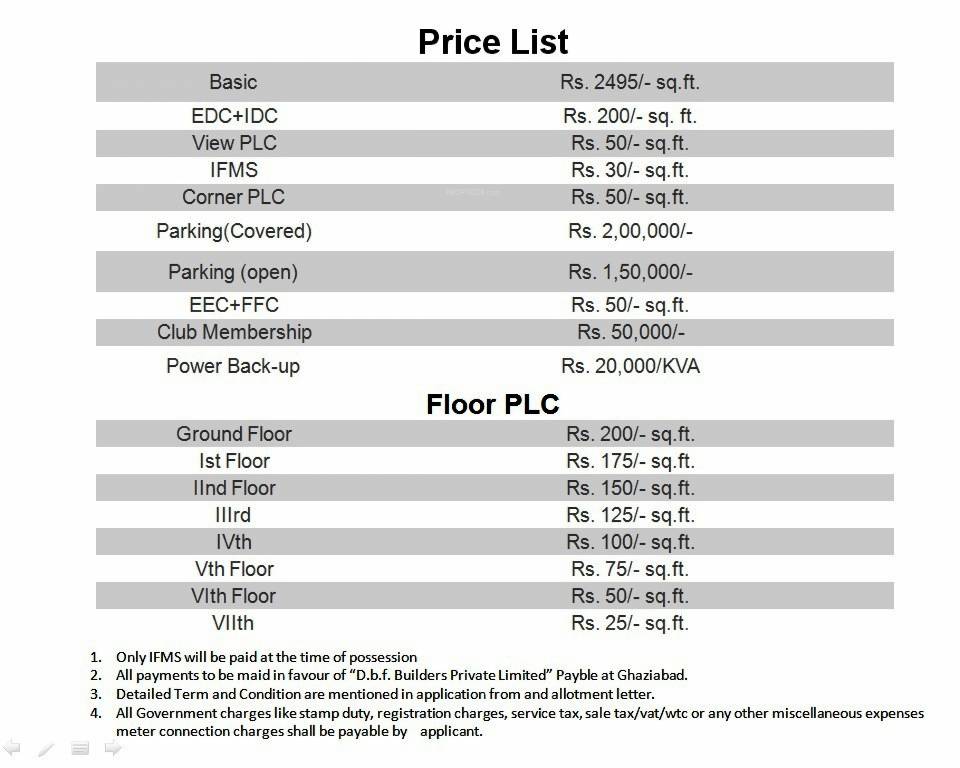
PROJECT RERA ID : UPRERAPRJ6999
DBF Dev Heightsby DBF

Price on request
Builder Price
2 BHK
Apartment
941 - 1,180 sq ft
Builtup area
Project Location
Dasna, Ghaziabad
Overview
- Nov'17Possession Start Date
- CompletedStatus
- 176Total Launched apartments
- Oct'13Launch Date
- ResaleAvailability
Salient Features
- 5 Mins Away from Columbia Asia Hospital
- 2 Mins Away from A K G Engineering College
- 1 Mins Away from Ryan International School
- Proposed Metro Station on Lal Kuan
More about DBF Dev Heights
Dev Heights, a new residential address that has been created with refurbished ultra-modern lifestyle is ready to embrace you with various delight aspects at the finest location of NH-24 Highway Ghaziabad. Pampered with the sense of elite touch it gives you an ample freedom to choose your permanent residence from the varieties of 2 BHK spacious apartments having approximate. A master plan and finely executed with a luxury illustration you can cherish the camaraderie of nature while nestling here....read more
Approved for Home loans from following banks
DBF Dev Heights Floor Plans
- 2 BHK
| Floor Plan | Area | Builder Price |
|---|---|---|
 | 941 sq ft (2BHK+2T) | - |
 | 990 sq ft (2BHK+2T) | - |
 | 1180 sq ft (2BHK+2T Study Room) | - |
Report Error
DBF Dev Heights Amenities
- Gymnasium
- Swimming Pool
- Children's play area
- Club House
- Intercom
- Power Backup
- Lift Available
- Rain Water Harvesting
DBF Dev Heights Specifications
Doors
Internal:
Teak Wood Frame and Shutter
Main:
Flush Door
Flooring
Balcony:
Ceramic Tiles
Kitchen:
Vitrified Tiles
Living/Dining:
Vitrified Tiles
Master Bedroom:
Vitrified Tiles
Other Bedroom:
Vitrified Tiles
Toilets:
Ceramic Tiles
Gallery
DBF Dev HeightsElevation
DBF Dev HeightsVideos
DBF Dev HeightsAmenities
DBF Dev HeightsNeighbourhood
DBF Dev HeightsOthers
Payment Plans


Contact NRI Helpdesk on
Whatsapp(Chat Only)
Whatsapp(Chat Only)
+91-96939-69347

Contact Helpdesk on
Whatsapp(Chat Only)
Whatsapp(Chat Only)
+91-96939-69347
About DBF

- 1
Total Projects - 0
Ongoing Projects - RERA ID
Discuss about DBF Dev Heights
comment
Disclaimer
PropTiger.com is not marketing this real estate project (“Project”) and is not acting on behalf of the developer of this Project. The Project has been displayed for information purposes only. The information displayed here is not provided by the developer and hence shall not be construed as an offer for sale or an advertisement for sale by PropTiger.com or by the developer.
The information and data published herein with respect to this Project are collected from publicly available sources. PropTiger.com does not validate or confirm the veracity of the information or guarantee its authenticity or the compliance of the Project with applicable law in particular the Real Estate (Regulation and Development) Act, 2016 (“Act”). Read Disclaimer
The information and data published herein with respect to this Project are collected from publicly available sources. PropTiger.com does not validate or confirm the veracity of the information or guarantee its authenticity or the compliance of the Project with applicable law in particular the Real Estate (Regulation and Development) Act, 2016 (“Act”). Read Disclaimer























