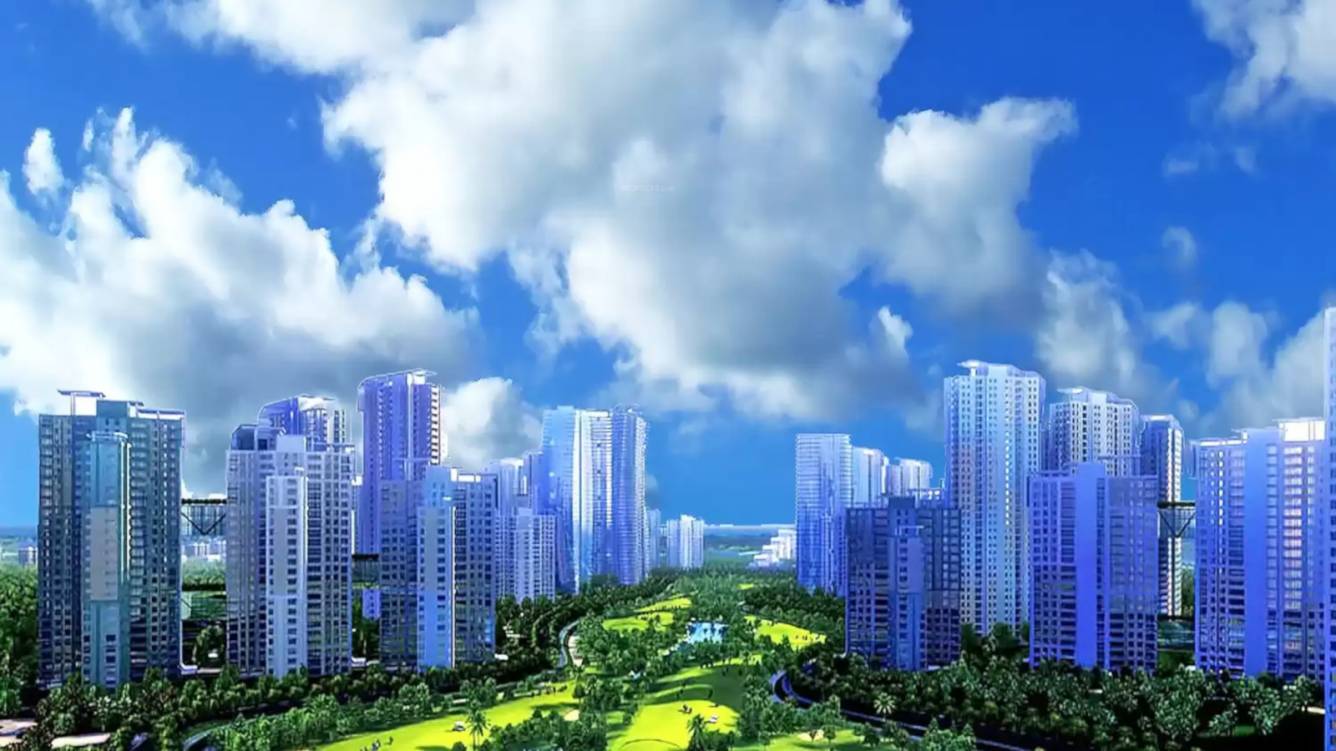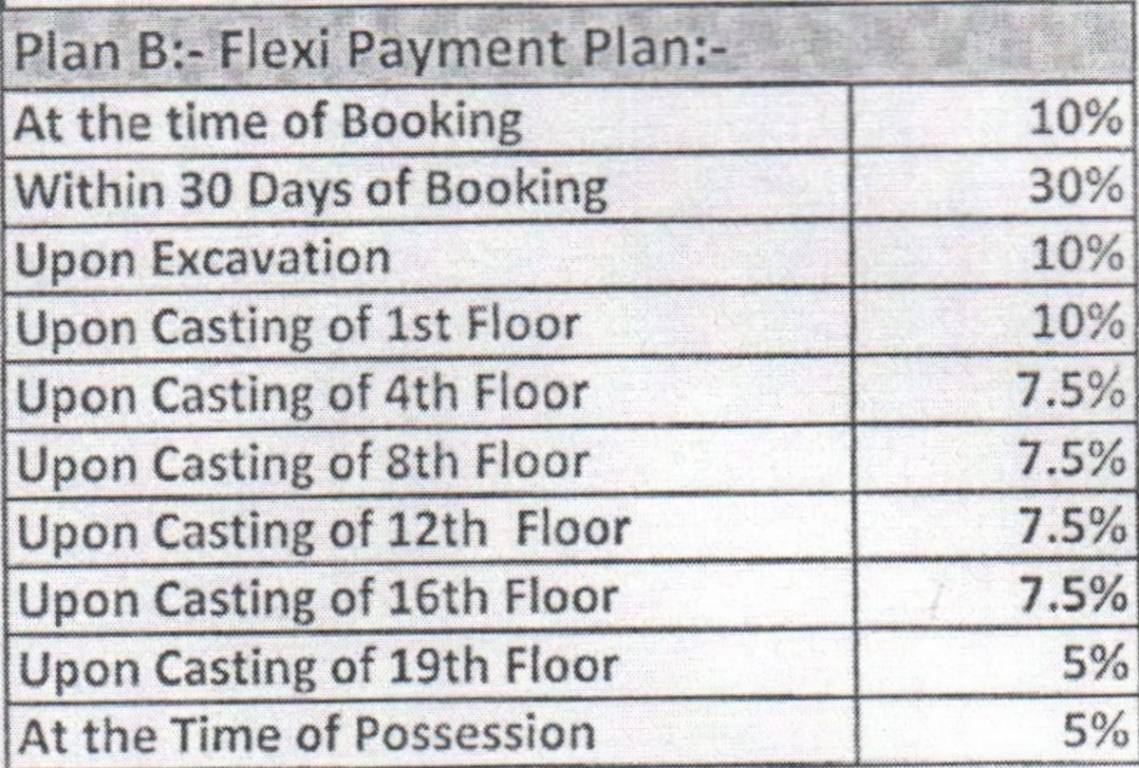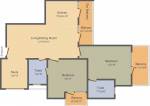
Aims Golf Townby Aims Group
Price on request
Builder Price
2, 3 BHK
Apartment
960 - 1,440 sq ft
Builtup area
Project Location
Sector 4 Noida Extension, Greater Noida
Overview
- Nov'21Possession Start Date
- CompletedStatus
- 6.42 AcresTotal Area
- Dec'13Launch Date
- ResaleAvailability
Salient Features
- 3 open side properties, spacious properties
- Project area 6.42 acres,open area 70 %
- Accessibility to key landmarks
- Schools, malls, shopping, hospitals, restaurants are within easy reach
Approved for Home loans from following banks
Aims Golf Town Floor Plans
- 2 BHK
- 3 BHK
| Floor Plan | Area | Builder Price |
|---|---|---|
 | 960 sq ft (2BHK+2T) | - |
 | 990 sq ft (2BHK+2T) | - |
 | 1150 sq ft (2BHK+2T) | - |
Report Error
Aims Golf Town Amenities
- Power Backup
- Rain Water Harvesting
- Club House
- Swimming Pool
- Car Parking
- Gymnasium
- Vaastu Compliant
- School
Aims Golf Town Specifications
Doors
Main:
Decorative Main Door
Internal:
Flush Door
Flooring
Kitchen:
Vitrified Tiles
Living/Dining:
Vitrified Tiles
Other Bedroom:
Vitrified Tiles
Master Bedroom:
Laminated Wooden Flooring
Toilets:
Anti Skid Ceramic Tiles
Balcony:
Anti skid ceramic tiles
Gallery
Aims Golf TownElevation
Aims Golf TownAmenities
Aims Golf TownNeighbourhood
Aims Golf TownOthers
Payment Plans


Contact NRI Helpdesk on
Whatsapp(Chat Only)
Whatsapp(Chat Only)
+91-96939-69347

Contact Helpdesk on
Whatsapp(Chat Only)
Whatsapp(Chat Only)
+91-96939-69347
About Aims Group

- 17
Total Projects - 2
Ongoing Projects - RERA ID
Aims Group is a renowned real estate developer and is committed towards transforming lives through creating top-notch properties for clients. All property by Aims Group includes both commercial and residential projects throughout India. Aims Group is known for top- notch architectural prowess, aesthetic structures, integrated designs and impeccable planning. The Group strives to blend strategic locations with comforts, functionality and legal and ethical transparency into potent housing solution... read more
Discuss about Aims Golf Town
comment
Disclaimer
PropTiger.com is not marketing this real estate project (“Project”) and is not acting on behalf of the developer of this Project. The Project has been displayed for information purposes only. The information displayed here is not provided by the developer and hence shall not be construed as an offer for sale or an advertisement for sale by PropTiger.com or by the developer.
The information and data published herein with respect to this Project are collected from publicly available sources. PropTiger.com does not validate or confirm the veracity of the information or guarantee its authenticity or the compliance of the Project with applicable law in particular the Real Estate (Regulation and Development) Act, 2016 (“Act”). Read Disclaimer
The information and data published herein with respect to this Project are collected from publicly available sources. PropTiger.com does not validate or confirm the veracity of the information or guarantee its authenticity or the compliance of the Project with applicable law in particular the Real Estate (Regulation and Development) Act, 2016 (“Act”). Read Disclaimer




























