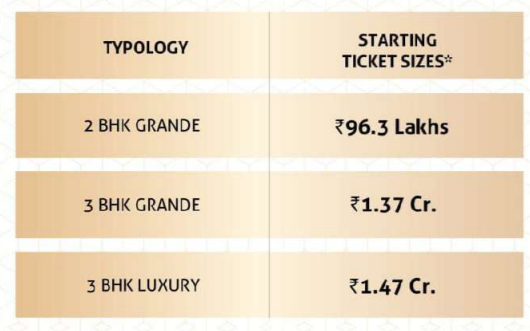
PROJECT RERA ID : GGM/28/2018
Shapoorji Pallonji Joyville Gurugram II

Price on request
Builder Price
2, 3 BHK
Apartment
1,215 - 1,852 sq ft
Builtup area
Project Location
Sector 102, Gurgaon
Overview
- Nov'24Possession Start Date
- Under ConstructionStatus
- 1 AcresTotal Area
- 281Total Launched apartments
- Dec'18Launch Date
- ResaleAvailability
Salient Features
- Euro International School, Sector 37D, Gurugram & DPS are within a range of 2.3km
- Quick drive of <2.3km to Vibrant Hospital & Yashroop Hospital
- Gurgaon Dreamz Mall is at proximity of 4.5km from the location
- Speedy and concise drive of 4.6km to Sector 10A/37
- Includes 2400 sq.ft. clubhouse with swimming pool
- Equipped with Steam Room, Senior Citizen Siteout, Reflexology Park, Spa, Automated Car Wash & Aerobics Room
- Provides over 75% of open space
More about Shapoorji Pallonji Joyville Gurugram II
If you are a luxury and moderate home searcher, Joyville Gurgaon by Shapoorji Pallonji Group is the best choice for you. Since it offers luxury under the pocket friendly range in most desirable sector 102, Gurugram. It is one of the most prestigious residential projects in the region. This development was started by Shapoorji Pallonji E&C company, which has also designed other high-end projects.
Approved for Home loans from following banks
![HDFC (5244) HDFC (5244)]()
![SBI - DEL02592587P SBI - DEL02592587P]()
![Axis Bank Axis Bank]()
![PNB Housing PNB Housing]()
- LIC Housing Finance
Shapoorji Pallonji Joyville Gurugram II Floor Plans
- 2 BHK
- 3 BHK
| Area | Builder Price | |
|---|---|---|
1215 sq ft (2BHK+2T) | - | Enquire Now |
1355 sq ft (2BHK+2T) | - | Enquire Now |
1359 sq ft (2BHK+2T) | - | Enquire Now |
1368 sq ft (2BHK+2T) | - | Enquire Now |
1 more size(s)less size(s)
Report Error
Shapoorji Pallonji Joyville Gurugram II Amenities
- Cafeteria
- Multipurpose_Room
- Sports_Facility
- Rain Water Harvesting
- Intercom
- 24 X 7 Security
- Jogging_Track
- Full Power Backup
Shapoorji Pallonji Joyville Gurugram II Specifications
Doors
Internal:
Laminated Flush Door
Main:
Laminated Flush Door
Flooring
Balcony:
Vitrified Tiles
Kitchen:
Vitrified Tiles
Living/Dining:
Vitrified Tiles
Master Bedroom:
Wooden Laminated Flooring
Toilets:
Anti Skid Ceramic Tiles
Gallery
Shapoorji Pallonji Joyville Gurugram IIElevation
Shapoorji Pallonji Joyville Gurugram IIVideos
Shapoorji Pallonji Joyville Gurugram IIAmenities
Shapoorji Pallonji Joyville Gurugram IIFloor Plans
Shapoorji Pallonji Joyville Gurugram IINeighbourhood
Shapoorji Pallonji Joyville Gurugram IIConstruction Updates
Shapoorji Pallonji Joyville Gurugram IIOthers
Home Loan & EMI Calculator
Select a unit
Loan Amount( ₹ )
Loan Tenure(in Yrs)
Interest Rate (p.a.)
Monthly EMI: ₹ 0
Apply Homeloan
Payment Plans


Contact NRI Helpdesk on
Whatsapp(Chat Only)
Whatsapp(Chat Only)
+91-96939-69347

Contact Helpdesk on
Whatsapp(Chat Only)
Whatsapp(Chat Only)
+91-96939-69347
About Shapoorji Pallonji Real Estate

- 57
Years of Experience - 118
Total Projects - 56
Ongoing Projects - RERA ID
Established in the year 1970, Shapoorji Pallonji Real Estate (SPRE) is a leading real estate builder based in Mumbai. The company has its strong presence both in India and overseas. Shapoorji Pallonji Real Estate (SPRE) builder is the first Indian construction company to start its business in Middle East. Mr. Shapoor P. Mistry is the Managing Director of the company. Since its inception, the company is engaged in constructing residential, commercial, industrial and infrastructure projects. In ad... read more
Similar Projects
- PT ASSIST
![oyster-grande-tower-h Elevation oyster-grande-tower-h Elevation]() Adani Oyster Grande Tower Hby Adani RealtySector 102, GurgaonPrice on request
Adani Oyster Grande Tower Hby Adani RealtySector 102, GurgaonPrice on request - PT ASSIST
![Images for Project Images for Project]() Shapoorji Pallonji Joyville Tower Crownby Shapoorji Pallonji Real EstateSector 102, GurgaonPrice on request
Shapoorji Pallonji Joyville Tower Crownby Shapoorji Pallonji Real EstateSector 102, GurgaonPrice on request - PT ASSIST
![gaia-residences-at-amstoria-102 Elevation gaia-residences-at-amstoria-102 Elevation]() BPTP Gaia Residences At Amstoria 102by BPTP LimitedSector 102, Gurgaon₹ 3.85 Cr - ₹ 4.01 Cr
BPTP Gaia Residences At Amstoria 102by BPTP LimitedSector 102, Gurgaon₹ 3.85 Cr - ₹ 4.01 Cr - PT ASSIST
![Images for Elevation of BPTP Amstoria Country Floor Images for Elevation of BPTP Amstoria Country Floor]() BPTP Amstoria Country Floorby BPTP LimitedSector 102, Gurgaon₹ 1.42 Cr - ₹ 3.90 Cr
BPTP Amstoria Country Floorby BPTP LimitedSector 102, Gurgaon₹ 1.42 Cr - ₹ 3.90 Cr - PT ASSIST
![Images for Project Images for Project]() Shapoorji Pallonji Joyville Gurugram Phase IVby Shapoorji Pallonji Real EstateSector 102, Gurgaon₹ 2.03 Cr - ₹ 2.22 Cr
Shapoorji Pallonji Joyville Gurugram Phase IVby Shapoorji Pallonji Real EstateSector 102, Gurgaon₹ 2.03 Cr - ₹ 2.22 Cr
Discuss about Shapoorji Pallonji Joyville Gurugram II
comment
Disclaimer
PropTiger.com is not marketing this real estate project (“Project”) and is not acting on behalf of the developer of this Project. The Project has been displayed for information purposes only. The information displayed here is not provided by the developer and hence shall not be construed as an offer for sale or an advertisement for sale by PropTiger.com or by the developer.
The information and data published herein with respect to this Project are collected from publicly available sources. PropTiger.com does not validate or confirm the veracity of the information or guarantee its authenticity or the compliance of the Project with applicable law in particular the Real Estate (Regulation and Development) Act, 2016 (“Act”). Read Disclaimer
The information and data published herein with respect to this Project are collected from publicly available sources. PropTiger.com does not validate or confirm the veracity of the information or guarantee its authenticity or the compliance of the Project with applicable law in particular the Real Estate (Regulation and Development) Act, 2016 (“Act”). Read Disclaimer






























