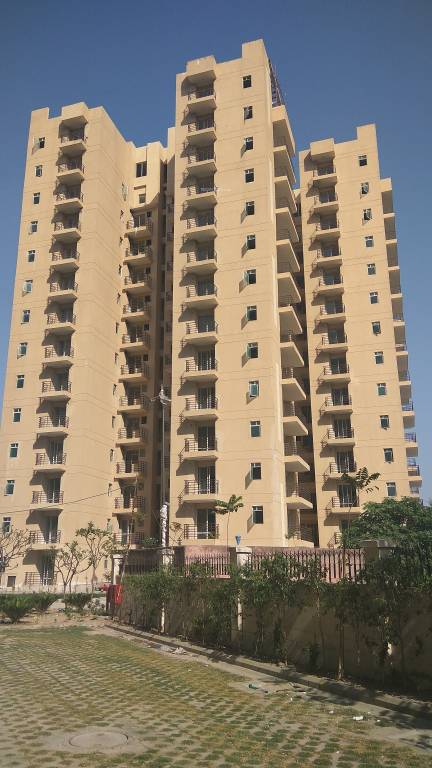
PROJECT RERA ID : Rera Not Applicable
Satya The Hermitage , Property In Gurgaonby Satya Group

Price on request
Builder Price
2, 3, 4 BHK
Apartment
1,450 - 4,711 sq ft
Builtup area
Project Location
Sector 103, Gurgaon
Overview
- Nov'17Possession Start Date
- CompletedStatus
- 10 AcresTotal Area
- 512Total Launched apartments
- Dec'11Launch Date
- ResaleAvailability
Salient Features
- Gurugram Railway Station : 0 - 5 KM
- HUDA City Centre Metro Station : 11 - 20 KM
- Columbia Asia Hospital : 6 - 10 KM
- Shikshantar Public School : 6 - 10 KM
- Dwarka Metro Station : 11 - 20 KM
More about Satya The Hermitage , Property In Gurgaon
The Hermitage is a housing complex in Sector 103 along the Dwarka Expressway which is being developed by the Satya Group on a plot of 10.2 acres. Which adapt to the 1BHK, 2BHK, 3BHK, 4BHK and 5BHK configurations. Both resale and newly built flats are available for the home seekers. Some of the facilities include water fountain, eco-friendly entrance, palm court, youth centre, meditation and yoga room and party lawn. The Satya Group has constructed 9 projects in the NCR region so far and has a co...read more
Approved for Home loans from following banks
Satya The Hermitage , Property In Gurgaon Floor Plans
- 2 BHK
- 3 BHK
- 4 BHK
| Floor Plan | Area | Builder Price |
|---|---|---|
 | 1450 sq ft (2BHK+2T + Servant Room) | - |
Report Error
Our Picks
- PriceConfigurationPossession
- Current Project
![the-hermitage Elevation Elevation]() Satya The Hermitage , Property In Gurgaonby Satya GroupSector 103, GurgaonData Not Available2,3,4 BHK Apartment1,450 - 4,711 sq ftNov '17
Satya The Hermitage , Property In Gurgaonby Satya GroupSector 103, GurgaonData Not Available2,3,4 BHK Apartment1,450 - 4,711 sq ftNov '17 - Recommended
![westin-residence Elevation Elevation]() Westin Residenceby Whiteland Corporation Private LimitedSector 103, Gurgaon₹ 6.42 Cr - ₹ 10.39 Cr3,4 BHK Apartment2,673 - 4,328 sq ftDec '29
Westin Residenceby Whiteland Corporation Private LimitedSector 103, Gurgaon₹ 6.42 Cr - ₹ 10.39 Cr3,4 BHK Apartment2,673 - 4,328 sq ftDec '29 - Recommended
![103 Elevation Elevation]() 103by Godrej PropertiesSector 103, Gurgaon₹ 3.59 Cr - ₹ 6.33 Cr3,4 BHK Apartment1,579 - 3,700 sq ftJan '29
103by Godrej PropertiesSector 103, Gurgaon₹ 3.59 Cr - ₹ 6.33 Cr3,4 BHK Apartment1,579 - 3,700 sq ftJan '29
Satya The Hermitage , Property In Gurgaon Amenities
- Gymnasium
- Swimming Pool
- Children's play area
- Club House
- Multipurpose Room
- Intercom
- 24 X 7 Security
- Jogging Track
Satya The Hermitage , Property In Gurgaon Specifications
Doors
Internal:
Flush Shutters
Main:
Wooden Frame
Walls
Interior:
Oil Bound Distemper
Kitchen:
Ceramic Tiles Dado up to 2 Feet Height Above Platform
Toilets:
Glazed Tiles Dado up to 7 Feet Height Above Platform
Exterior:
Texture Paint
Gallery
Satya The Hermitage , Property In GurgaonElevation
Satya The Hermitage , Property In GurgaonVideos
Satya The Hermitage , Property In GurgaonAmenities
Satya The Hermitage , Property In GurgaonNeighbourhood
Satya The Hermitage , Property In GurgaonOthers
Payment Plans


Contact NRI Helpdesk on
Whatsapp(Chat Only)
Whatsapp(Chat Only)
+91-96939-69347

Contact Helpdesk on
Whatsapp(Chat Only)
Whatsapp(Chat Only)
+91-96939-69347
About Satya Group

- 69
Years of Experience - 18
Total Projects - 2
Ongoing Projects - RERA ID
Satya Group was initially known as Ashoka Builders at the time of its inception in the year 1958. The initial portfolio of property by Satya Group extended to numerous commercial and residential projects in areas like Greater Kailash-2, Hauz Khas and Bengali Market among others. The Satya Group then spread its wings to Kolkata and a few projects were developed in Burra Bazaar as a result. Upon the company’s return to Delhi, areas like Civil Lines and Patel Nagar proved to be hotbeds of dev... read more
Similar Projects
- PT ASSIST
![westin-residence Elevation westin-residence Elevation]() Whiteland Westin Residenceby Whiteland Corporation Private LimitedSector 103, Gurgaon₹ 6.42 Cr - ₹ 10.39 Cr
Whiteland Westin Residenceby Whiteland Corporation Private LimitedSector 103, Gurgaon₹ 6.42 Cr - ₹ 10.39 Cr - PT ASSIST
![103 Elevation 103 Elevation]() Godrej 103by Godrej PropertiesSector 103, Gurgaon₹ 3.59 Cr - ₹ 6.33 Cr
Godrej 103by Godrej PropertiesSector 103, Gurgaon₹ 3.59 Cr - ₹ 6.33 Cr - PT ASSIST
![urban-resort Elevation urban-resort Elevation]() Whiteland Urban Resortby Whiteland Corporation Private LimitedSector 103, Gurgaon₹ 5.61 Cr - ₹ 9.71 Cr
Whiteland Urban Resortby Whiteland Corporation Private LimitedSector 103, Gurgaon₹ 5.61 Cr - ₹ 9.71 Cr - PT ASSIST
![centrum-park Images for Elevation of Indiabulls Centrum Park centrum-park Images for Elevation of Indiabulls Centrum Park]() Indiabulls Centrum Parkby Indiabulls InfraestateSector 103, Gurgaon₹ 1.15 Cr - ₹ 2.62 Cr
Indiabulls Centrum Parkby Indiabulls InfraestateSector 103, Gurgaon₹ 1.15 Cr - ₹ 2.62 Cr - PT ASSIST
![meridien Elevation meridien Elevation]() Godrej Meridienby Godrej PropertiesSector 106, Gurgaon₹ 2.17 Cr - ₹ 4.40 Cr
Godrej Meridienby Godrej PropertiesSector 106, Gurgaon₹ 2.17 Cr - ₹ 4.40 Cr
Discuss about Satya The Hermitage , Property In Gurgaon
comment
Disclaimer
PropTiger.com is not marketing this real estate project (“Project”) and is not acting on behalf of the developer of this Project. The Project has been displayed for information purposes only. The information displayed here is not provided by the developer and hence shall not be construed as an offer for sale or an advertisement for sale by PropTiger.com or by the developer.
The information and data published herein with respect to this Project are collected from publicly available sources. PropTiger.com does not validate or confirm the veracity of the information or guarantee its authenticity or the compliance of the Project with applicable law in particular the Real Estate (Regulation and Development) Act, 2016 (“Act”). Read Disclaimer
The information and data published herein with respect to this Project are collected from publicly available sources. PropTiger.com does not validate or confirm the veracity of the information or guarantee its authenticity or the compliance of the Project with applicable law in particular the Real Estate (Regulation and Development) Act, 2016 (“Act”). Read Disclaimer












































