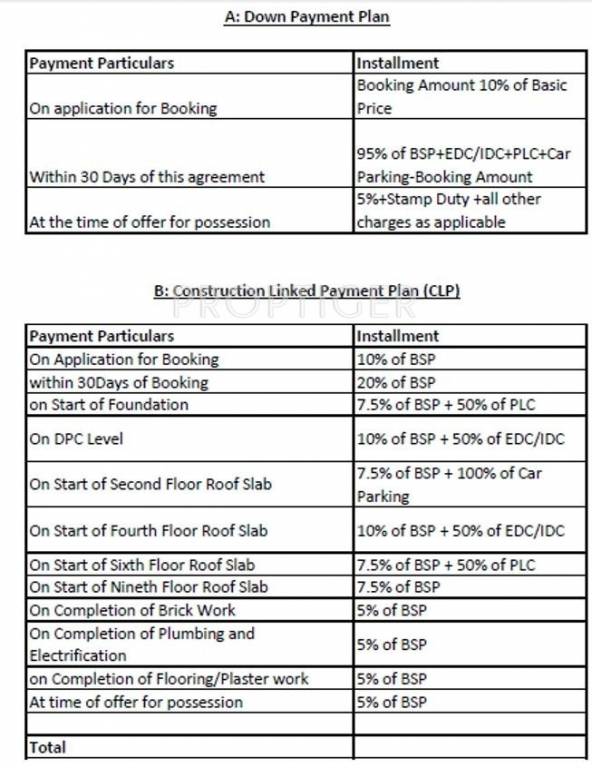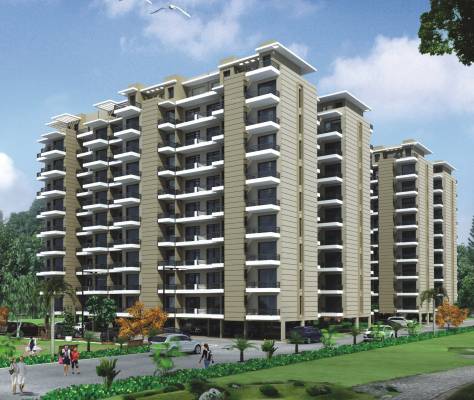


- Possession Start DateSep'21
- StatusCompleted
- Total Area2 Acres
- Total Launched apartments148
- Launch DateNov'13
- AvailabilityResale
- RERA ID252 OF 2017
Salient Features
- 3 open side properties, balconies for each room, spacious properties
- 23 km driving distance from the igi airport
- 10 km driving distance from huda metro station
More about Maxworth City Residence
Maxworth group introduces its new residential project, City Residences in Sector 10 A, Gurgaon. Maxworth is a leading real estate company in Bangalore that promises quality projects. City Residences offers 144 units of 2 and 3 BHK apartments with sizes of each apartment ranging between 1200 and 1500 sq. ft. Sector 10 A is in close proximity to renowned schools, hospitals, restaurants, banks and petrol pumps. City Residences provides various amenities like Wi-Fi facility, sewage treatment plant, ...View more
Project Specifications
- 2 BHK
- 3 BHK
- Gymnasium
- Swimming Pool
- Children's play area
- Club House
- Sports Facility
- Intercom
- 24 X 7 Security
- Internet/Wi-Fi
- Sewage Treatment Plant
- Community Center
- Fire Protection And Fire Safety Requirements
- Drainage system
- Jogging Track
- Power Backup
- Lift Available
- Rain Water Harvesting
- Car Parking
- Staff Quarter
- Vaastu Compliant
- Community Hall
- Fire Fighting System
- Shopping Mall
- Maintenance Staff
- Vastu Compliant
- Fire Alarm
- Theme Park
Maxworth City Residence Gallery
Payment Plans

About Maxworth Infrastructures

- Total Projects2
- Ongoing Projects0
























