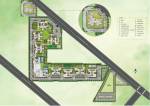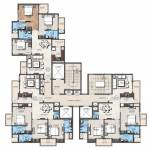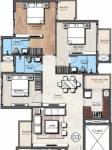
PROJECT RERA ID : GGM/733/465/2023/77 DATED 17.07.2023
SS Kiavasa
Price on request
Builder Price
3 BHK
Apartment
1,800 sq ft
Builtup area
Project Location
Sector 83, Gurgaon
Overview
- Mar'29Possession Start Date
- LaunchStatus
- 12.61 AcresTotal Area
- 126Total Launched apartments
- Aug'24Launch Date
- NewAvailability
Salient Features
- Best location, on Dwarka Expressway & NH8, Gurgaon
- 10 acre of landscaped garden and a grand multi level clubhouse of approx 40000 sqft
- Designed by internationally acclaimed architect Arcop
- 3 side open apartment with separate elevators for residents and services
- Project landscape designed by renowned landscapist: BIOME
- Vehicle free ground level with 85% open space
More about SS Kiavasa
Welcome to SS Kiavasa Sector 83 Gurgaon. It is the best investing residential project in Gurgaon. The SS Group came up with the SS Kiavasa 83 Gurgaon project. It locates in Sector 83, Gurgaon. It is a remarkable residential project which redefines modern living. SS Kiavasa Sector 83 Gurgaon meets all the requirements you need. The SS Kiavasa Sector 83 covers an area of 12.5 acres. And offers 3 BHK luxury apartments. Moreover, it provides a peaceful environment. Where you can, revel in laughter, ...read more
SS Kiavasa Floor Plans
- 3 BHK
| Floor Plan | Area | Builder Price | |
|---|---|---|---|
 | 1800 sq ft (3BHK+3T) | - | Enquire Now |
Report Error
SS Kiavasa Amenities
- Club House
- Swimming Pool
- Gymnasium
- Car Parking
- Basketball Court
- Indoor Games
- Amphitheater
- Yoga/ Meditation Area
SS Kiavasa Specifications
Walls
Interior:
Oil Bound Distemper
Toilets:
Ceramic Tiles Dado up to 7 Feet Height Above Platform
Kitchen:
Ceramic Tiles Dado up to 2 Feet Height Above Platform
Exterior:
Oil Bound Distemper Paint
Flooring
Toilets:
Anti Skid Ceramic Tiles
Kitchen:
Italian Marble
Master Bedroom:
Italian Marble
Other Bedroom:
Italian Marble
Living/Dining:
Italian marble
Gallery
SS KiavasaElevation
SS KiavasaFloor Plans
SS KiavasaNeighbourhood
Home Loan & EMI Calculator
Select a unit
Loan Amount( ₹ )
Loan Tenure(in Yrs)
Interest Rate (p.a.)
Monthly EMI: ₹ 0
Apply Homeloan

Contact NRI Helpdesk on
Whatsapp(Chat Only)
Whatsapp(Chat Only)
+91-96939-69347

Contact Helpdesk on
Whatsapp(Chat Only)
Whatsapp(Chat Only)
+91-96939-69347
About SS Group Gurgaon

- 35
Years of Experience - 38
Total Projects - 7
Ongoing Projects - RERA ID
With over 2 decades of experience, SS Group is a leading real estate builder headquartered in Gurgaon. Sh. Sukhbir Singh is the Chairman and the Managing Director of the company. The construction portfolio of the company includes residential and commercial sectors. In addition to real estate development, the business of SS Group, the builder, is diversified across Healthcare, Hospitality, Education and Brewery. So far, SS Group, the builder, has successfully developed more than 20 projects. Curr... read more
Similar Projects
- PT ASSIST
![cendana-residence Elevation cendana-residence Elevation]() SS Cendana Residencesby SS Group GurgaonSector 83, Gurgaon₹ 1.73 Cr - ₹ 2.21 Cr
SS Cendana Residencesby SS Group GurgaonSector 83, Gurgaon₹ 1.73 Cr - ₹ 2.21 Cr - PT ASSIST
![royale-ville Images for Elevation of Mapsko Royale Ville royale-ville Images for Elevation of Mapsko Royale Ville]() Mapsko Royale Villeby Mapsko GroupSector 82, GurgaonPrice on request
Mapsko Royale Villeby Mapsko GroupSector 82, GurgaonPrice on request - PT ASSIST
![palm-gardens Elevation palm-gardens Elevation]() Emaar Palm Gardensby Emaar IndiaSector 83, GurgaonPrice on request
Emaar Palm Gardensby Emaar IndiaSector 83, GurgaonPrice on request - PT ASSIST
![Project Image Project Image]() SS Linden Floors IIIby SS Group GurgaonSector 84, GurgaonPrice on request
SS Linden Floors IIIby SS Group GurgaonSector 84, GurgaonPrice on request - PT ASSIST
![twin-tower-dxp Elevation twin-tower-dxp Elevation]() Signature Global Twin Tower DXPby Signature Global BuildersSector 84, Gurgaon₹ 5.30 Cr - ₹ 7.21 Cr
Signature Global Twin Tower DXPby Signature Global BuildersSector 84, Gurgaon₹ 5.30 Cr - ₹ 7.21 Cr
Discuss about SS Kiavasa
comment
Disclaimer
PropTiger.com is not marketing this real estate project (“Project”) and is not acting on behalf of the developer of this Project. The Project has been displayed for information purposes only. The information displayed here is not provided by the developer and hence shall not be construed as an offer for sale or an advertisement for sale by PropTiger.com or by the developer.
The information and data published herein with respect to this Project are collected from publicly available sources. PropTiger.com does not validate or confirm the veracity of the information or guarantee its authenticity or the compliance of the Project with applicable law in particular the Real Estate (Regulation and Development) Act, 2016 (“Act”). Read Disclaimer
The information and data published herein with respect to this Project are collected from publicly available sources. PropTiger.com does not validate or confirm the veracity of the information or guarantee its authenticity or the compliance of the Project with applicable law in particular the Real Estate (Regulation and Development) Act, 2016 (“Act”). Read Disclaimer














