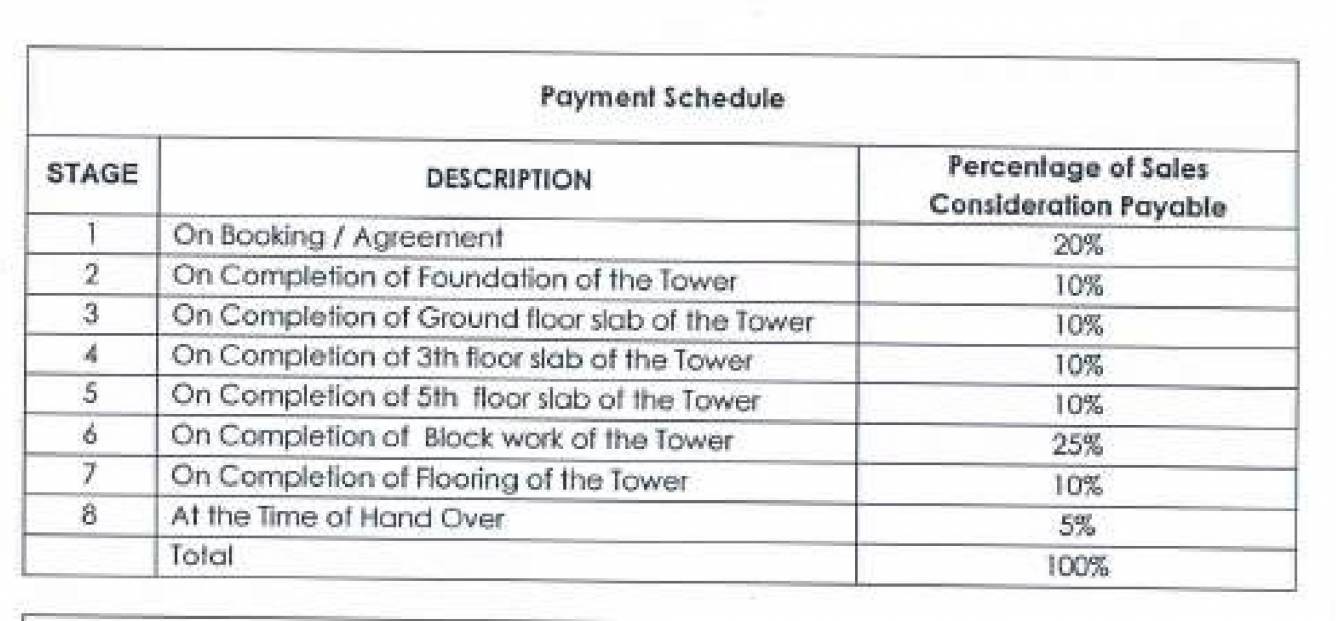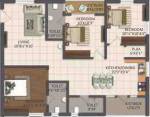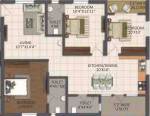
59 Photos
PROJECT RERA ID : P02400000169
Jai Sri Devi Homes Khyathi

Price on request
Builder Price
2, 3 BHK
Apartment
618 - 1,006 sq ft
Carpet Area
Project Location
Chandanagar, Hyderabad
Overview
- Jul'24Possession Start Date
- CompletedStatus
- 3 AcresTotal Area
- 230Total Launched apartments
- Aug'18Launch Date
- ResaleAvailability
Salient Features
- 3 open side properties
- Club house, children play area, gated community, community hall and center are some of the amenities in the project
- Accessibility to key landmarks
More about Jai Sri Devi Homes Khyathi
.
Jai Sri Devi Homes Khyathi Floor Plans
- 2 BHK
- 3 BHK
| Floor Plan | Carpet Area | Builder Price |
|---|---|---|
 | 618 sq ft (2BHK+3T) | - |
 | 619 sq ft (2BHK+2T) | - |
 | 659 sq ft (2BHK+2T) | - |
 | 661 sq ft (2BHK+2T) | - |
 | 676 sq ft (2BHK+2T) | - |
 | 679 sq ft (2BHK+2T) | - |
 | 682 sq ft (2BHK+2T) | - |
 | 683 sq ft (2BHK+2T) | - |
 | 687 sq ft (2BHK+2T) | - |
 | 689 sq ft (2BHK+2T) | - |
 | 694 sq ft (2BHK+2T) | - |
 | 695 sq ft (2BHK+2T) | - |
 | 697 sq ft (2BHK+2T) | - |
 | 702 sq ft (2BHK+2T) | - |
 | 710 sq ft (2BHK+2T) | - |
 | 716 sq ft (2BHK+2T) | - |
 | 732 sq ft (2BHK+2T) | - |
 | 740 sq ft (2BHK+2T) | - |
 | 745 sq ft (2BHK+2T) | - |
 | 747 sq ft (2BHK+2T) | - |
 | 755 sq ft (2BHK+2T) | - |
 | 762 sq ft (2BHK+2T) | - |
 | 763 sq ft (2BHK+2T) | - |
 | 781 sq ft (2BHK+2T + Pooja Room) | - |
 | 785 sq ft (2BHK+2T) | - |
22 more size(s)less size(s)
Report Error
Our Picks
- PriceConfigurationPossession
- Current Project
![homes-khyathi Elevation Elevation]() Jai Sri Devi Homes Khyathiby Jai Sri Devi HomesChandanagar, HyderabadData Not Available2,3 BHK Apartment618 - 1,006 sq ftJul '24
Jai Sri Devi Homes Khyathiby Jai Sri Devi HomesChandanagar, HyderabadData Not Available2,3 BHK Apartment618 - 1,006 sq ftJul '24 - Recommended
![]() Rama Krishna Recidencyby Sai ConstructionsAmeenpur, HyderabadData Not Available2,3 BHK Apartment1,100 - 1,240 sq ftAug '23
Rama Krishna Recidencyby Sai ConstructionsAmeenpur, HyderabadData Not Available2,3 BHK Apartment1,100 - 1,240 sq ftAug '23 - Recommended
![sree-hemadurga-paradise-hyderabad Elevation Elevation]() Sree Hemadurga Paradiseby Sharvani BuildersChandanagar, Hyderabad₹ 66.09 L - ₹ 1.50 Cr2,3 BHK Apartment1,017 - 2,243 sq ftApr '25
Sree Hemadurga Paradiseby Sharvani BuildersChandanagar, Hyderabad₹ 66.09 L - ₹ 1.50 Cr2,3 BHK Apartment1,017 - 2,243 sq ftApr '25
Jai Sri Devi Homes Khyathi Amenities
- Gymnasium
- Children\\\'s play area
- Club House
- Multipurpose Room
- Intercom
- 24 X 7 Security
- Jogging Track
- Power Backup
Jai Sri Devi Homes Khyathi Specifications
Flooring
Balcony:
Anti Skid Tiles
Kitchen:
Anti Skid Tiles
Living/Dining:
Anti Skid Tiles
Toilets:
Anti Skid Tiles
Other Bedroom:
Vitrified Flooring
Master Bedroom:
Vitrified Tiles
Walls
Exterior:
Acrylic Paint
Interior:
Acrylic Paint
Kitchen:
Designer Tiles
Toilets:
Designer Tiles
Gallery
Jai Sri Devi Homes KhyathiElevation
Jai Sri Devi Homes KhyathiVideos
Jai Sri Devi Homes KhyathiAmenities
Jai Sri Devi Homes KhyathiFloor Plans
Jai Sri Devi Homes KhyathiNeighbourhood
Jai Sri Devi Homes KhyathiConstruction Updates
Payment Plans


Contact NRI Helpdesk on
Whatsapp(Chat Only)
Whatsapp(Chat Only)
+91-96939-69347

Contact Helpdesk on
Whatsapp(Chat Only)
Whatsapp(Chat Only)
+91-96939-69347
About Jai Sri Devi Homes

- 28
Years of Experience - 3
Total Projects - 1
Ongoing Projects - RERA ID
Jai Sri Devi Homes has been building quality homes ever since the company was established in 1998. Catering to the housing needs of boom times and customer-driven contemporary times.Jai Sri Devi Homes has been delivering satisfaction consistently to demanding customers.They have built several projects in global destinations like Miyapur, Madhapur and Hafeezpet, Sticking to delivery shedules, high end quality, commitment to architectural excellence makes the builders as favourite among customers.... read more
Similar Projects
- PT ASSIST
![Project Image Project Image]() Sai Rama Krishna Recidencyby Sai ConstructionsAmeenpur, HyderabadPrice on request
Sai Rama Krishna Recidencyby Sai ConstructionsAmeenpur, HyderabadPrice on request - PT ASSIST
![sree-hemadurga-paradise-hyderabad Elevation sree-hemadurga-paradise-hyderabad Elevation]() Sree Hemadurga Paradiseby Sharvani BuildersChandanagar, Hyderabad₹ 66.09 L - ₹ 1.46 Cr
Sree Hemadurga Paradiseby Sharvani BuildersChandanagar, Hyderabad₹ 66.09 L - ₹ 1.46 Cr - PT ASSIST
![nile-valley-project-block-8b Elevation nile-valley-project-block-8b Elevation]() Janapriya Bahitiby Janapriya EngineersAmeenpur, Hyderabad₹ 1.41 Cr - ₹ 1.44 Cr
Janapriya Bahitiby Janapriya EngineersAmeenpur, Hyderabad₹ 1.41 Cr - ₹ 1.44 Cr - PT ASSIST
![the-marvel-of-miyapur Elevation the-marvel-of-miyapur Elevation]() The Marvel Of Miyapurby Primark ProjectsMiyapur, Hyderabad₹ 91.13 L - ₹ 1.74 Cr
The Marvel Of Miyapurby Primark ProjectsMiyapur, Hyderabad₹ 91.13 L - ₹ 1.74 Cr - PT ASSIST
![crescent Elevation crescent Elevation]() Candeur Crescentby Candeur ProjectsSerilingampally, Hyderabad₹ 1.20 Cr - ₹ 2.39 Cr
Candeur Crescentby Candeur ProjectsSerilingampally, Hyderabad₹ 1.20 Cr - ₹ 2.39 Cr
Discuss about Jai Sri Devi Homes Khyathi
comment
Disclaimer
PropTiger.com is not marketing this real estate project (“Project”) and is not acting on behalf of the developer of this Project. The Project has been displayed for information purposes only. The information displayed here is not provided by the developer and hence shall not be construed as an offer for sale or an advertisement for sale by PropTiger.com or by the developer.
The information and data published herein with respect to this Project are collected from publicly available sources. PropTiger.com does not validate or confirm the veracity of the information or guarantee its authenticity or the compliance of the Project with applicable law in particular the Real Estate (Regulation and Development) Act, 2016 (“Act”). Read Disclaimer
The information and data published herein with respect to this Project are collected from publicly available sources. PropTiger.com does not validate or confirm the veracity of the information or guarantee its authenticity or the compliance of the Project with applicable law in particular the Real Estate (Regulation and Development) Act, 2016 (“Act”). Read Disclaimer


















































