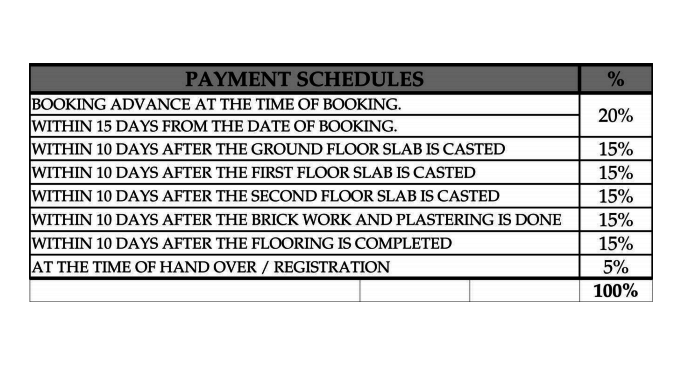


- Possession Start DateNov'20
- StatusCompleted
- Total Area6 Acres
- Total Launched villas37
- Launch DateJul'14
- AvailabilityResale
- RERA IDP02400001212
Salient Features
- Lush greenery
- Some of the amenities are cycling and jogging tracks
- Accessibility to key landmarks
- Conviniently located near medical facilities
- Large project size with area of 6 acres
More about Northstar Hillside
Hillside defies your belief of city living. Nestled naturally at a best location, offering you infinite greens and undisputed luxury, Hillside feels out of the way but not secluded, where you are well connected to all the best things the city has to offer.Spread across 5.6 acres, the 19 garden facing villas are designed to serve the purpose of an exclusive home, offering you absolute privacy. The flashing greenery that surrounds you, the hills that welcome everyday sunshine, the lake that you ca...View more
Project Specifications
- 4 BHK
- Gymnasium
- Swimming Pool
- Club House
- Cafeteria
- Children's play area
- Drainage System
- Barbeque Promenade
- Drivers Restrooms
- Open Car Parking
- Jogging Track
- Intercom
- Power Backup
- Internet Cable Conduit
- Car Parking
- Lift Available
- Closed Car Parking
- Indoor Games
- 24_X_7_Security
- Rain_Water_Harvesting
- Indoor_Games
- Community_Hall
- Gated_Community
- Sewage Treatment Plant
- 24X7 Water Supply
- Library
- Party Hall
- Skating Rink
- Squash Court
- Internal Roads
- Landscaped Gardens
- Banquet Hall
- Fire Fighting System
- Conference Room
- Mini Theatre
- Terrace Garden
- Aggregate area of recreational Open Space
- Community Buildings
- Electrical Meter Room, Sub-Station, Receiving Station
- Storm Water Drains
- Street Lighting
- Water Conservation, Rain water Harvesting
- Fountains
- Infinity Pool
- Yoga/Meditation Area
- Security Cabin
- Sun Deck
- Table Tennis
- Card Room
- Paved Compound
- Entrance Lobby
- Garbage Disposal
Northstar Hillside Gallery
Payment Plans

About Northstar Homes

- Years of experience14
- Total Projects13
- Ongoing Projects4































