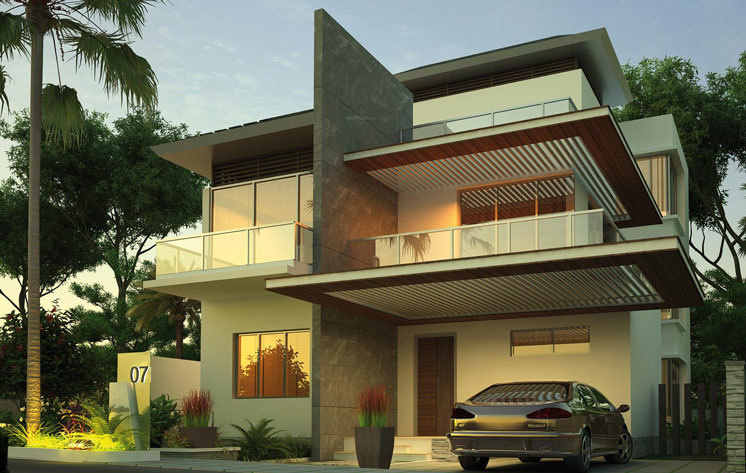


- Possession Start DateApr'18
- StatusCompleted
- Total Area20 Acres
- Total Launched villas124
- Launch DateMar'10
- AvailabilityResale
- RERA ID.
Salient Features
- Rockwell International School (1.1 Km) away
- Umang Rmcl Express Shopee (0.6 Km) away
More about Oorjita Istana
At Villa Istana everything is just the way you imagined or rather as some say .as Nature intended. So take a deep breath of sweet earth, because theres nothing else to do when everything is perfect. While were proud to open up your senses to the hidden wonders, were also conscious about your daily routine. Our villas at Istana are equipped with indulgence, so that you dont have to forgo your regime while you steer clear from the city. The community also boasts of a lavish clubhouse and amenities...View more
![HDFC (5244) HDFC (5244)]()
![Axis Bank Axis Bank]()
![PNB Housing PNB Housing]()
![Indiabulls Indiabulls]()
![Citibank Citibank]()
![DHFL DHFL]()
![L&T Housing (DSA_LOSOT) L&T Housing (DSA_LOSOT)]()
![IIFL IIFL]()
- + 3 more banksshow less
Project Specifications
- 4 BHK
- Gymnasium
- Swimming Pool
- Children's play area
- Jogging Track
- Club House
- Intercom
- Power Backup
- Car Parking
- Cricket Pitch
- Closed Car Parking
- 24 X 7 Security
- Multipurpose Room
- Rain Water Harvesting
- Indoor_Games
- Lift(s)
- CCTV
- Gated Community
- 24 Hours Water Supply
- Spa
- Landscaped Gardens
- Banquet Hall
- Party Hall
- Amphitheater
- Fire Fighting System
- Library
- Spa/Sauna/Steam
- Bar/Chill-Out Lounge
- Security Cabin
- Visitor Parking
- Fountains
- Yoga/Meditation Area
- Sun Deck
- Flower Garden
- Lawn Tennis Court
- Multipurpose Hall
- Beach Volley Ball Court
- Fire Sprinklers
Oorjita Istana Gallery
About Oorjita Builders

- Years of experience25
- Total Projects20
- Ongoing Projects5































