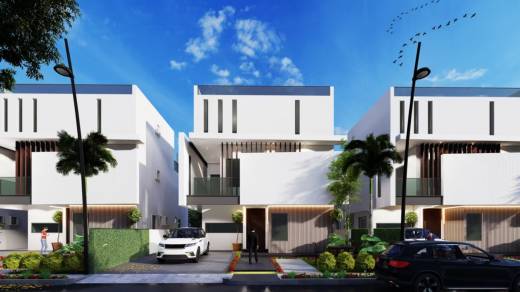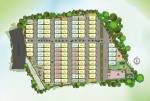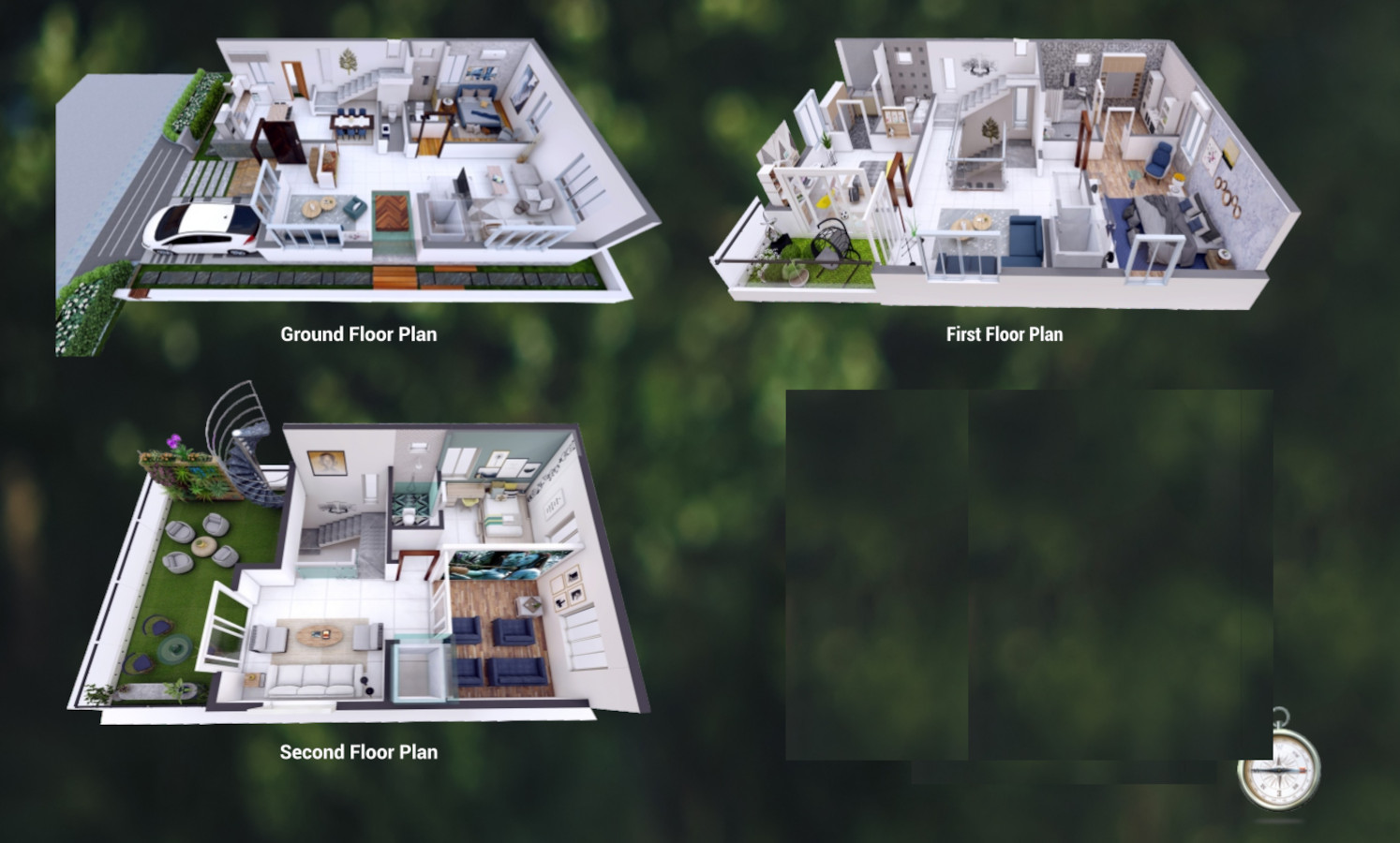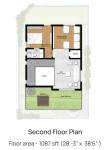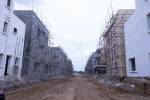
PROJECT RERA ID : P02200005195
Sunyuga Villa Palazzo

₹ 2.28 Cr - ₹ 3.88 Cr
Builder Price
See inclusions
4 BHK
Villa
2,743 - 4,677 sq ft
Builtup area
Project Location
Gundlapochampally, Hyderabad
Overview
- Jun'28Possession Start Date
- Under ConstructionStatus
- 8.26 AcresTotal Area
- 101Total Launched villas
- Oct'21Launch Date
- NewAvailability
Salient Features
- NH 44 is a 5-minute drive away
- DRS International School is 350 mts away
- Medchal ORR is 11 minutes away
- Malla Reddy University is 4 minutes away
Sunyuga Villa Palazzo Floor Plans
- 4 BHK
| Floor Plan | Area | Builder Price |
|---|---|---|
2743 sq ft (4BHK+4T) | ₹ 2.28 Cr | |
2972 sq ft (4BHK+4T) | ₹ 2.47 Cr | |
 | 3334 sq ft (4BHK 4T) | ₹ 2.77 Cr |
3374 sq ft (4BHK+4T) | ₹ 2.80 Cr | |
 | 3500 sq ft (4BHK+4T) | ₹ 2.90 Cr |
3527 sq ft (4BHK+4T) | ₹ 2.93 Cr | |
3592 sq ft (4BHK+4T) | ₹ 2.98 Cr | |
3597 sq ft (4BHK+4T) | ₹ 2.99 Cr | |
 | 3599 sq ft (4BHK 4T) | ₹ 2.99 Cr |
 | 3600 sq ft (4BHK+4T) | ₹ 2.99 Cr |
3648 sq ft (4BHK+4T) | ₹ 3.03 Cr | |
 | 3657 sq ft (4BHK+4T) | ₹ 3.04 Cr |
 | 3658 sq ft (4BHK+4T) | ₹ 3.04 Cr |
3662 sq ft (4BHK+4T) | ₹ 3.04 Cr | |
 | 3732 sq ft (4BHK+4T) | ₹ 3.10 Cr |
3776 sq ft (4BHK+4T) | ₹ 3.13 Cr | |
3809 sq ft (4BHK+4T) | ₹ 3.16 Cr | |
3844 sq ft (4BHK+4T) | ₹ 3.19 Cr | |
 | 3858 sq ft (4BHK+4T) | ₹ 3.20 Cr |
3863 sq ft (4BHK+4T) | ₹ 3.21 Cr | |
4023 sq ft (4BHK+4T) | ₹ 3.34 Cr | |
 | 4153 sq ft (4BHK 4T) | ₹ 3.45 Cr |
 | 4561 sq ft (4BHK+4T) | ₹ 3.79 Cr |
4677 sq ft (4BHK+4T) | ₹ 3.88 Cr |
21 more size(s)less size(s)
Report Error
Our Picks
- PriceConfigurationPossession
- Current Project
![villa-palazzo Elevation Elevation]() Sunyuga Villa Palazzoby Sunyuga Infra Pvt LtdGundlapochampally, Hyderabad₹ 2.28 Cr - ₹ 3.88 Cr4 BHK Villa2,743 - 4,677 sq ftJun '28
Sunyuga Villa Palazzoby Sunyuga Infra Pvt LtdGundlapochampally, Hyderabad₹ 2.28 Cr - ₹ 3.88 Cr4 BHK Villa2,743 - 4,677 sq ftJun '28 - Recommended
![home-tree Elevation Elevation]() Home Treeby ManbhumJeedimetla, Hyderabad₹ 71.87 L - ₹ 1.06 Cr2,3 BHK Apartment1,198 - 1,771 sq ftDec '26
Home Treeby ManbhumJeedimetla, Hyderabad₹ 71.87 L - ₹ 1.06 Cr2,3 BHK Apartment1,198 - 1,771 sq ftDec '26 - Recommended
![eco-nest Elevation Elevation]() Eco Nestby Primark DevelopersKompally, Hyderabad₹ 57.99 L - ₹ 1.08 Cr2,3 BHK Apartment1,160 - 2,165 sq ftSep '27
Eco Nestby Primark DevelopersKompally, Hyderabad₹ 57.99 L - ₹ 1.08 Cr2,3 BHK Apartment1,160 - 2,165 sq ftSep '27
Sunyuga Villa Palazzo Amenities
- Club House
- Swimming Pool
- Children's play area
- Badminton Court
- Basketball Court
- Cricket Pitch
- Jogging Track
- 24X7 Water Supply
Sunyuga Villa Palazzo Specifications
Doors
Internal:
Teak Wood Frame and Shutter
Main:
Veneered Door
Flooring
Toilets:
Ceramic Tiles
Master Bedroom:
Wooden Laminated Flooring
Living/Dining:
Vitrified Tiles
Other Bedroom:
Vitrified Tiles
Kitchen:
Vitrified tile dado
Gallery
Sunyuga Villa PalazzoElevation
Sunyuga Villa PalazzoVideos
Sunyuga Villa PalazzoAmenities
Sunyuga Villa PalazzoFloor Plans
Sunyuga Villa PalazzoNeighbourhood
Sunyuga Villa PalazzoConstruction Updates
Payment Plans


Contact NRI Helpdesk on
Whatsapp(Chat Only)
Whatsapp(Chat Only)
+91-96939-69347

Contact Helpdesk on
Whatsapp(Chat Only)
Whatsapp(Chat Only)
+91-96939-69347
About Sunyuga Infra Pvt Ltd

- 7
Total Projects - 3
Ongoing Projects - RERA ID
Similar Projects
- PT ASSIST
![home-tree Elevation home-tree Elevation]() Manbhum Home Treeby ManbhumJeedimetla, Hyderabad₹ 71.87 L - ₹ 1.06 Cr
Manbhum Home Treeby ManbhumJeedimetla, Hyderabad₹ 71.87 L - ₹ 1.06 Cr - PT ASSIST
![eco-nest Elevation eco-nest Elevation]() Primark Eco Nestby Primark DevelopersKompally, Hyderabad₹ 57.99 L - ₹ 1.08 Cr
Primark Eco Nestby Primark DevelopersKompally, Hyderabad₹ 57.99 L - ₹ 1.08 Cr - PT ASSIST
![shree-indira-sadan Elevation shree-indira-sadan Elevation]() Maheshwari Shree Indira Sadanby Maheshwari ConstructionsAlwal, HyderabadPrice on request
Maheshwari Shree Indira Sadanby Maheshwari ConstructionsAlwal, HyderabadPrice on request - PT ASSIST
![Project Image Project Image]() BJ Anu Recidencyby BJ ConstructionAlwal, HyderabadPrice on request
BJ Anu Recidencyby BJ ConstructionAlwal, HyderabadPrice on request - PT ASSIST
![asbl-landmark Elevation asbl-landmark Elevation]() Asbl Landmarkby ASBLKukatpally, Hyderabad₹ 1.32 Cr - ₹ 2.29 Cr
Asbl Landmarkby ASBLKukatpally, Hyderabad₹ 1.32 Cr - ₹ 2.29 Cr
Discuss about Sunyuga Villa Palazzo
comment
Disclaimer
PropTiger.com is not marketing this real estate project (“Project”) and is not acting on behalf of the developer of this Project. The Project has been displayed for information purposes only. The information displayed here is not provided by the developer and hence shall not be construed as an offer for sale or an advertisement for sale by PropTiger.com or by the developer.
The information and data published herein with respect to this Project are collected from publicly available sources. PropTiger.com does not validate or confirm the veracity of the information or guarantee its authenticity or the compliance of the Project with applicable law in particular the Real Estate (Regulation and Development) Act, 2016 (“Act”). Read Disclaimer
The information and data published herein with respect to this Project are collected from publicly available sources. PropTiger.com does not validate or confirm the veracity of the information or guarantee its authenticity or the compliance of the Project with applicable law in particular the Real Estate (Regulation and Development) Act, 2016 (“Act”). Read Disclaimer
