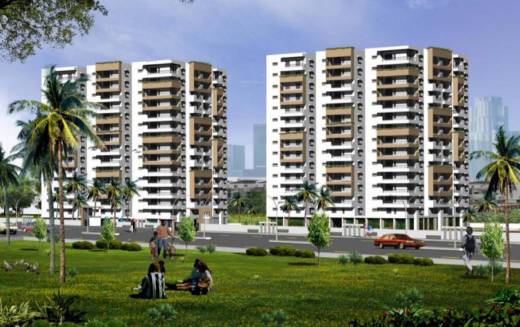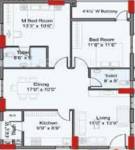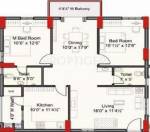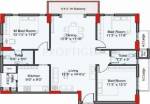
15 Photos
Indu The Annexe
Price on request
Builder Price
2, 3 BHK
Apartment
1,200 - 1,755 sq ft
Builtup area
Project Location
Kukatpally, Hyderabad
Overview
- Nov'15Possession Start Date
- CompletedStatus
- 336Total Launched apartments
- Dec'09Launch Date
- ResaleAvailability
Salient Features
- Spacious properties, skillfully designed residencies
- Accessibility to key landmarks
- Close to schools, hospitals, restaurants, banks
- It offers spacious and skillfully designed 41 km to airport 5 km to metro station
More about Indu The Annexe
Kukatpally region of Hyderabad is getting modernised by the real estate project of Indu Projects The Annexe Company. This company has developed a project which is offering great apartments loaded with quality. There are various other developments projects going on in this area. This area has all required necessities like school, hospital, park, restaurant, bank, petrol pump, atm, bus station etc all in the neighbourhood. The different amenities of the project are a playground for children, gym, ...read more
Approved for Home loans from following banks
![HDFC (5244) HDFC (5244)]()
![Axis Bank Axis Bank]()
![PNB Housing PNB Housing]()
![Indiabulls Indiabulls]()
![Citibank Citibank]()
![DHFL DHFL]()
![L&T Housing (DSA_LOSOT) L&T Housing (DSA_LOSOT)]()
![IIFL IIFL]()
- + 3 more banksshow less
Indu The Annexe Floor Plans
- 2 BHK
- 3 BHK
| Floor Plan | Area | Builder Price |
|---|---|---|
 | 1200 sq ft (2BHK+2T) | - |
 | 1310 sq ft (2BHK+2T) | - |
Report Error
Our Picks
- PriceConfigurationPossession
- Current Project
![the-annexe Elevation Elevation]() Indu The Annexeby Indu ProjectsKukatpally, HyderabadData Not Available2,3 BHK Apartment1,200 - 1,755 sq ftNov '15
Indu The Annexeby Indu ProjectsKukatpally, HyderabadData Not Available2,3 BHK Apartment1,200 - 1,755 sq ftNov '15 - Recommended
![meridian Elevation Elevation]() Meridianby Lodha GroupKukatpally, Hyderabad₹ 1.55 Cr - ₹ 2.34 Cr2,3 BHK Apartment1,278 - 2,259 sq ftApr '16
Meridianby Lodha GroupKukatpally, Hyderabad₹ 1.55 Cr - ₹ 2.34 Cr2,3 BHK Apartment1,278 - 2,259 sq ftApr '16 - Recommended
![kohinoor-phase-iii Elevation Elevation]() Kohinoor Phase IIIby Auro Realty Private Limited HyderabadIzzathnagar, Hyderabad₹ 3.82 Cr - ₹ 3.82 Cr4 BHK Apartment2,937 sq ftJun '28
Kohinoor Phase IIIby Auro Realty Private Limited HyderabadIzzathnagar, Hyderabad₹ 3.82 Cr - ₹ 3.82 Cr4 BHK Apartment2,937 sq ftJun '28
Indu The Annexe Amenities
- Gymnasium
- Swimming Pool
- Children's play area
- Club House
- Cafeteria
- Multipurpose Room
- Sports Facility
- Rain Water Harvesting
Indu The Annexe Specifications
Walls
Interior:
Plastic Emulsion Paint
Kitchen:
Ceramic Tiles Dado up to 2 Feet Height Above Platform
Exterior:
Oil Bound Distemper
Fittings
Kitchen:
Corian Top with Stainless Steel Sink
Toilets:
Jaguar Fittings
Gallery
Indu The AnnexeElevation
Indu The AnnexeAmenities
Indu The AnnexeFloor Plans
Indu The AnnexeNeighbourhood

Contact NRI Helpdesk on
Whatsapp(Chat Only)
Whatsapp(Chat Only)
+91-96939-69347

Contact Helpdesk on
Whatsapp(Chat Only)
Whatsapp(Chat Only)
+91-96939-69347
About Indu Projects

- 26
Years of Experience - 6
Total Projects - 1
Ongoing Projects - RERA ID
Indu Projects Limited offers end to end solutions when it comes to mainstream real estate and infrastructure. The company is headquartered at Hyderabad and operates all across the country. The company was founded in the year 2001 and has an annual turnover of Rs 21, 836 million approximately as per its audited statements. All property by Indu Projects Limited stands on several foundations like innovative design, whole life asset management, construction management and pioneering amenities. The c... read more
Similar Projects
- PT ASSIST
![meridian Elevation meridian Elevation]() Lodha Meridianby Lodha GroupKukatpally, Hyderabad₹ 1.55 Cr - ₹ 2.34 Cr
Lodha Meridianby Lodha GroupKukatpally, Hyderabad₹ 1.55 Cr - ₹ 2.34 Cr - PT ASSIST
![kohinoor-phase-iii Elevation kohinoor-phase-iii Elevation]() Auro Kohinoor Phase IIIby Auro Realty Private Limited HyderabadIzzathnagar, Hyderabad₹ 3.82 Cr
Auro Kohinoor Phase IIIby Auro Realty Private Limited HyderabadIzzathnagar, Hyderabad₹ 3.82 Cr - PT ASSIST
![tower-ii Elevation tower-ii Elevation]() 360Life Tower IIby 360Life Sustainable Luxury HomesHitech City, Hyderabad₹ 3.62 Cr - ₹ 4.80 Cr
360Life Tower IIby 360Life Sustainable Luxury HomesHitech City, Hyderabad₹ 3.62 Cr - ₹ 4.80 Cr - PT ASSIST
![pre-launch Elevation pre-launch Elevation]() Pre Launchby A Grade BuilderKukatpally, Hyderabad₹ 66.70 L - ₹ 1.14 Cr
Pre Launchby A Grade BuilderKukatpally, Hyderabad₹ 66.70 L - ₹ 1.14 Cr - PT ASSIST
![Project Image Project Image]() Manbhum A Grove By The Lakeby ManbhumKukatpally, Hyderabad₹ 71.69 L - ₹ 1.26 Cr
Manbhum A Grove By The Lakeby ManbhumKukatpally, Hyderabad₹ 71.69 L - ₹ 1.26 Cr
Discuss about Indu The Annexe
comment
Disclaimer
PropTiger.com is not marketing this real estate project (“Project”) and is not acting on behalf of the developer of this Project. The Project has been displayed for information purposes only. The information displayed here is not provided by the developer and hence shall not be construed as an offer for sale or an advertisement for sale by PropTiger.com or by the developer.
The information and data published herein with respect to this Project are collected from publicly available sources. PropTiger.com does not validate or confirm the veracity of the information or guarantee its authenticity or the compliance of the Project with applicable law in particular the Real Estate (Regulation and Development) Act, 2016 (“Act”). Read Disclaimer
The information and data published herein with respect to this Project are collected from publicly available sources. PropTiger.com does not validate or confirm the veracity of the information or guarantee its authenticity or the compliance of the Project with applicable law in particular the Real Estate (Regulation and Development) Act, 2016 (“Act”). Read Disclaimer





































