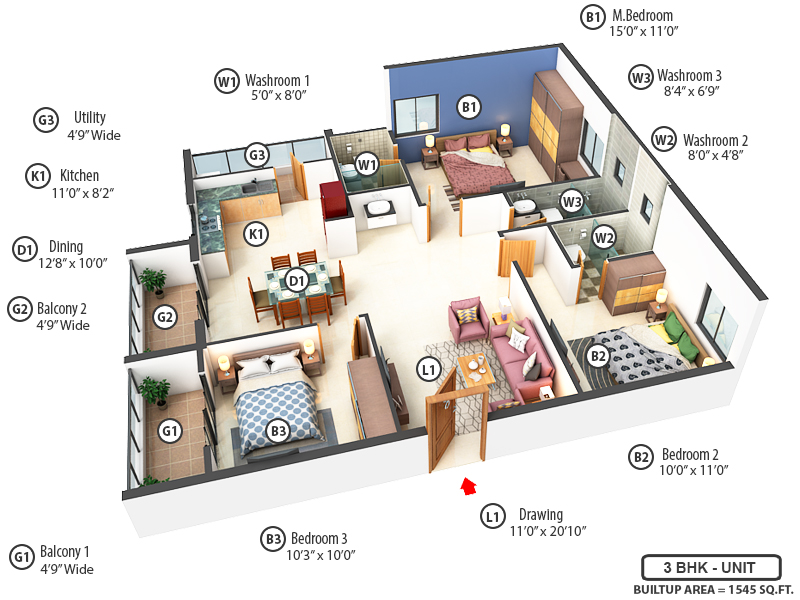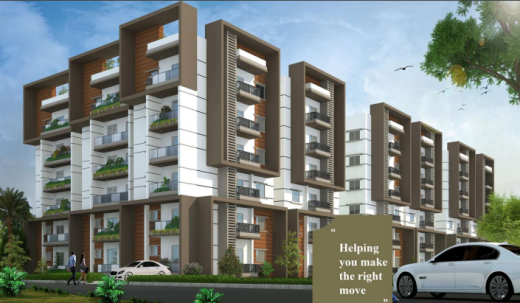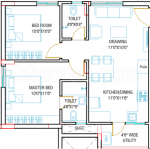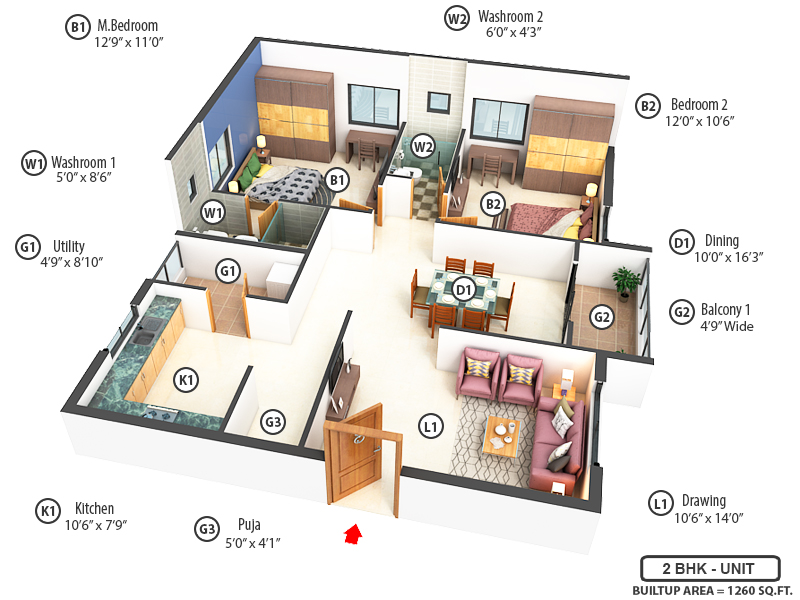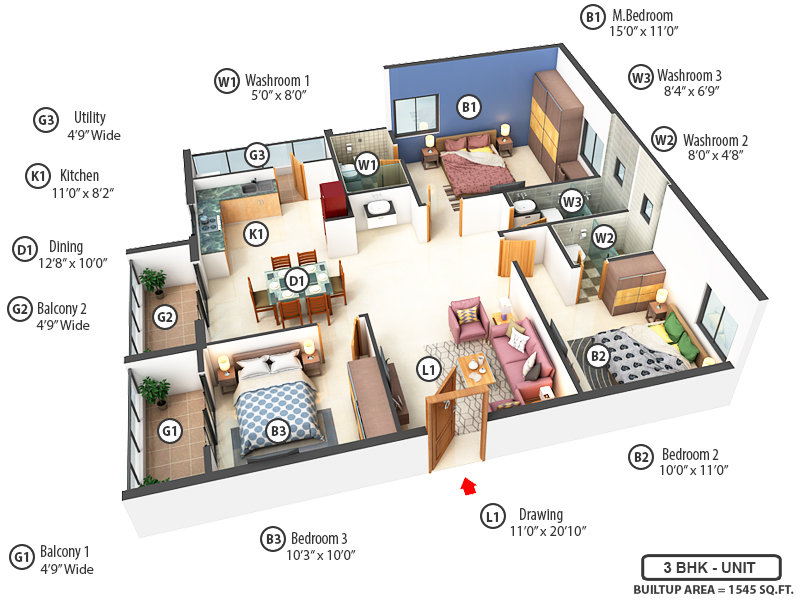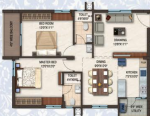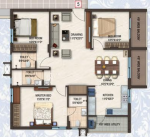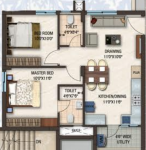
PROJECT RERA ID : P02500002688
Golden Sathya Devaki Residency
Price on request
Builder Price
2, 3 BHK
Apartment
865 - 1,570 sq ft
Builtup area
Project Location
LB Nagar, Hyderabad
Overview
- Jan'25Possession Start Date
- CompletedStatus
- Mar'21Launch Date
- ResaleAvailability
Salient Features
- Vastu compliant with landscaping and tree planting.
- Amenities include a banquet hall, cafeteria, children's play area and gymnasium.
- Green features incorporate rainwater harvesting.
- Aware Gleneagles Global Multi-Specialty Hospital is positioned 4.6 km away.
- Anupama Hospital is situated 4.5 km away.
Golden Sathya Devaki Residency Floor Plans
- 2 BHK
- 3 BHK
| Floor Plan | Area | Builder Price |
|---|---|---|
 | 865 sq ft (2BHK+2T) | - |
 | 880 sq ft (2BHK 2T) | - |
1150 sq ft (2BHK+2T) | - | |
 | 1185 sq ft (2BHK 2T) | - |
 | 1200 sq ft (2BHK+2T) | - |
1210 sq ft (2BHK+2T) | - | |
 | 1220 sq ft (2BHK+2T) | - |
1225 sq ft (2BHK+2T) | - | |
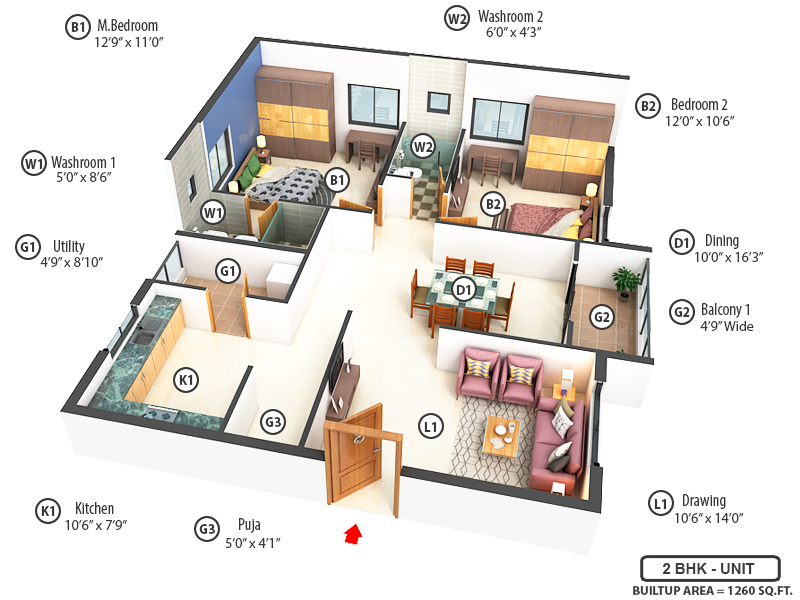 | 1265 sq ft (2BHK+2T) | - |
1280 sq ft (2BHK+2T) | - | |
 | 1335 sq ft (2BHK 2T) | - |
8 more size(s)less size(s)
Report Error
Our Picks
- PriceConfigurationPossession
- Current Project
![sathya-devaki-residency Elevation Elevation]() Golden Sathya Devaki Residencyby Golden Homes HyderabadLB Nagar, HyderabadData Not Available2,3 BHK Apartment865 - 1,570 sq ftJan '25
Golden Sathya Devaki Residencyby Golden Homes HyderabadLB Nagar, HyderabadData Not Available2,3 BHK Apartment865 - 1,570 sq ftJan '25 - Recommended
![Images for Elevation of DSR SSC GVK Skycity Images for Elevation of DSR SSC GVK Skycity]() GVK Skycityby DSR SSC Builders And DevelopersSomajiguda, HyderabadData Not Available4 BHK Apartment4,222 - 5,555 sq ftDec '24
GVK Skycityby DSR SSC Builders And DevelopersSomajiguda, HyderabadData Not Available4 BHK Apartment4,222 - 5,555 sq ftDec '24 - Recommended
![gardens-by-the-brook-phase-2 Elevation Elevation]() Gardens By The Brook Phase 2by Sumadhura InfraconShamshabad, Hyderabad₹ 88.20 L - ₹ 2.61 Cr2,3,4 BHK Apartment1,260 - 3,725 sq ftJul '29
Gardens By The Brook Phase 2by Sumadhura InfraconShamshabad, Hyderabad₹ 88.20 L - ₹ 2.61 Cr2,3,4 BHK Apartment1,260 - 3,725 sq ftJul '29
Golden Sathya Devaki Residency Amenities
- 24 X 7 Security
- CCTV
- Children's play area
- Club House
- Gated Community
- Gymnasium
- Rain Water Harvesting
- Power Backup
Golden Sathya Devaki Residency Specifications
Doors
Internal:
Flush Shutters
Main:
Flush Door
Flooring
Balcony:
Anti Skid Tiles
Toilets:
Anti Skid Tiles
Living/Dining:
Vitrified Tiles
Master Bedroom:
Vitrified Tiles
Other Bedroom:
Vitrified Tiles
Kitchen:
Vitrified Tiles
Gallery
Golden Sathya Devaki ResidencyElevation
Golden Sathya Devaki ResidencyFloor Plans
Golden Sathya Devaki ResidencyOthers
Payment Plans
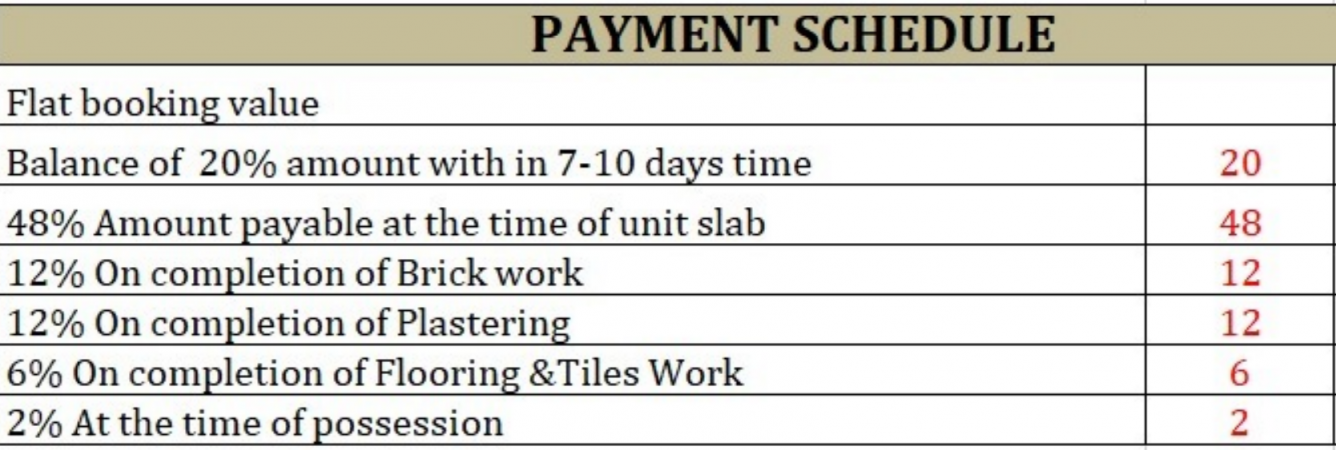

Contact NRI Helpdesk on
Whatsapp(Chat Only)
Whatsapp(Chat Only)
+91-96939-69347

Contact Helpdesk on
Whatsapp(Chat Only)
Whatsapp(Chat Only)
+91-96939-69347
About Golden Homes Hyderabad

- 3
Total Projects - 2
Ongoing Projects - RERA ID
Golden Homes is a property development company committed to developing projects that are an excellent investment for the present that is bound to bear fruits in the future. It believes in maintaining business ethics and transparency in all the dealings to create an enduring customer base. The Hyderabad-based firm believes in delivering high-quality construction to the customers to help them realize their dream of owning a home. It ensures that there is no compromise on the quality of its project... read more
Similar Projects
- PT ASSIST
![Images for Elevation of DSR SSC GVK Skycity Images for Elevation of DSR SSC GVK Skycity]() DSR SSC GVK Skycityby DSR SSC Builders And DevelopersSomajiguda, HyderabadPrice on request
DSR SSC GVK Skycityby DSR SSC Builders And DevelopersSomajiguda, HyderabadPrice on request - PT ASSIST
![gardens-by-the-brook-phase-2 Elevation gardens-by-the-brook-phase-2 Elevation]() Sumadhura Gardens By The Brook Phase 2by Sumadhura InfraconShamshabad, Hyderabad₹ 88.20 L - ₹ 2.61 Cr
Sumadhura Gardens By The Brook Phase 2by Sumadhura InfraconShamshabad, Hyderabad₹ 88.20 L - ₹ 2.61 Cr - PT ASSIST
![gardens-by-the-brook-phase-1 Elevation gardens-by-the-brook-phase-1 Elevation]() Sumadhura Gardens By The Brook Phase 1by Sumadhura InfraconShamshabad, Hyderabad₹ 89.95 L - ₹ 1.18 Cr
Sumadhura Gardens By The Brook Phase 1by Sumadhura InfraconShamshabad, Hyderabad₹ 89.95 L - ₹ 1.18 Cr - PT ASSIST
![dev-signature-one Elevation dev-signature-one Elevation]() Dev Signature Oneby Devansh Group HyderabadShamshabad, Hyderabad₹ 1.46 Cr - ₹ 2.50 Cr
Dev Signature Oneby Devansh Group HyderabadShamshabad, Hyderabad₹ 1.46 Cr - ₹ 2.50 Cr - PT ASSIST
![avante Elevation avante Elevation]() Kalpataru Avanteby Kalpataru GroupSanath Nagar, Hyderabad₹ 1.67 Cr - ₹ 2.32 Cr
Kalpataru Avanteby Kalpataru GroupSanath Nagar, Hyderabad₹ 1.67 Cr - ₹ 2.32 Cr
Discuss about Golden Sathya Devaki Residency
comment
Disclaimer
PropTiger.com is not marketing this real estate project (“Project”) and is not acting on behalf of the developer of this Project. The Project has been displayed for information purposes only. The information displayed here is not provided by the developer and hence shall not be construed as an offer for sale or an advertisement for sale by PropTiger.com or by the developer.
The information and data published herein with respect to this Project are collected from publicly available sources. PropTiger.com does not validate or confirm the veracity of the information or guarantee its authenticity or the compliance of the Project with applicable law in particular the Real Estate (Regulation and Development) Act, 2016 (“Act”). Read Disclaimer
The information and data published herein with respect to this Project are collected from publicly available sources. PropTiger.com does not validate or confirm the veracity of the information or guarantee its authenticity or the compliance of the Project with applicable law in particular the Real Estate (Regulation and Development) Act, 2016 (“Act”). Read Disclaimer

