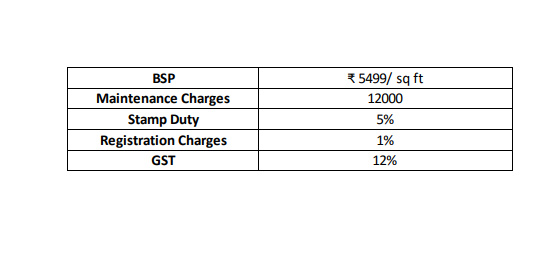
31 Photos
PROJECT RERA ID : Rera Not Applicable
Aparna Sarovar

Price on request
Builder Price
3 BHK
Apartment
1,329 - 1,339 sq ft
Carpet Area
Project Location
Nallagandla Gachibowli, Hyderabad
Overview
- Mar'10Possession Start Date
- CompletedStatus
- 1120Total Launched apartments
- Apr'07Launch Date
- ResaleAvailability
Salient Features
- Amenities like clubhouse, swimming pool, gym and Reserved Parking.
- The society is just 6.7km away from NH44.
- Abhaya School, DRS International School, and St. Peter’s Residential School are within a 2.5 km radius.
- Only 5 km from ABR Complex.
- Sri Sai Krishna Hospital is between 5-6 km away.
More about Aparna Sarovar
Nallagandla Gachibowli region of Hyderabad is one of the popular areas due to the vast projects of real estate that are taking place in this region. Aparna Sarovar Residency Company is developing a residential estate which will deliver spacious apartments. The entire project is still in under construction phase. The different amenities provided by these project area children playground area, swimming pool, a vast library and a tennis court for everybody for playing the sport, intercom services, ...read more
Approved for Home loans from following banks
Aparna Sarovar Floor Plans
- 3 BHK
| Floor Plan | Carpet Area | Builder Price |
|---|---|---|
 | 1329 sq ft (3BHK+3T) | - |
 | 1339 sq ft (3BHK+3T) | - |
Report Error
Our Picks
- PriceConfigurationPossession
- Current Project
![Elevation]() Aparna Sarovarby Aparna ConstructionsNallagandla Gachibowli, HyderabadData Not Available3 BHK Apartment1,329 - 1,339 sq ftMar '10
Aparna Sarovarby Aparna ConstructionsNallagandla Gachibowli, HyderabadData Not Available3 BHK Apartment1,329 - 1,339 sq ftMar '10 - Recommended
![diamond-towers Images for Elevation of Manjeera Diamond Towers Images for Elevation of Manjeera Diamond Towers]() Diamond Towersby ManjeeraGopanpally, HyderabadData Not Available2,3 BHK Apartment777 - 1,780 sq ftNov '14
Diamond Towersby ManjeeraGopanpally, HyderabadData Not Available2,3 BHK Apartment777 - 1,780 sq ftNov '14 - Recommended
![skywoods Elevation Elevation]() Skywoodsby Bricks InfratechGopanpally, HyderabadData Not Available2,3 BHK Apartment1,200 - 2,176 sq ftOct '22
Skywoodsby Bricks InfratechGopanpally, HyderabadData Not Available2,3 BHK Apartment1,200 - 2,176 sq ftOct '22
Aparna Sarovar Amenities
- Gymnasium
- Swimming Pool
- Club House
- Intercom
- 24 X 7 Security
- Children's play area
- Cafeteria
- Multipurpose_Room
Aparna Sarovar Specifications
Doors
Main:
Teak Wood Frame
Flooring
Balcony:
Vitrified Tiles
Kitchen:
Vitrified Tiles
Living/Dining:
Vitrified Tiles
Master Bedroom:
Vitrified Tiles
Other Bedroom:
Vitrified Tiles
Toilets:
Ceramic Tiles
Gallery
Aparna SarovarElevation
Aparna SarovarVideos
Aparna SarovarAmenities
Aparna SarovarFloor Plans
Aparna SarovarNeighbourhood
Aparna SarovarOthers
Payment Plans


Contact NRI Helpdesk on
Whatsapp(Chat Only)
Whatsapp(Chat Only)
+91-96939-69347

Contact Helpdesk on
Whatsapp(Chat Only)
Whatsapp(Chat Only)
+91-96939-69347
About Aparna Constructions

- 31
Years of Experience - 67
Total Projects - 20
Ongoing Projects - RERA ID
Founded in 1996, Aparna Constructions is a Hyderabad-based real estate company headed by Mr. S S Reddy, the Managing Director of the company. With 17 years of experience in the real estate industry, the company has completed over 22 projects. The construction portfolio of Aparna Constructions involves development of residential, gated communities including apartments, premium villas and commercial projects. The company has so far built over 7 million sq. ft. of area with over 7.5 million sq. ft... read more
Similar Projects
- PT ASSIST
![diamond-towers Images for Elevation of Manjeera Diamond Towers diamond-towers Images for Elevation of Manjeera Diamond Towers]() Manjeera Diamond Towersby ManjeeraGopanpally, HyderabadPrice on request
Manjeera Diamond Towersby ManjeeraGopanpally, HyderabadPrice on request - PT ASSIST
![skywoods Elevation skywoods Elevation]() Bricks Skywoodsby Bricks InfratechGopanpally, HyderabadPrice on request
Bricks Skywoodsby Bricks InfratechGopanpally, HyderabadPrice on request - PT ASSIST
![viva-city Elevation viva-city Elevation]() VIVA CITYby Indis Building LifemarksSerilingampally, Hyderabad₹ 1.27 Cr - ₹ 2.42 Cr
VIVA CITYby Indis Building LifemarksSerilingampally, Hyderabad₹ 1.27 Cr - ₹ 2.42 Cr - PT ASSIST
![crescent Elevation crescent Elevation]() Candeur Crescentby Candeur ProjectsSerilingampally, Hyderabad₹ 1.20 Cr - ₹ 2.39 Cr
Candeur Crescentby Candeur ProjectsSerilingampally, Hyderabad₹ 1.20 Cr - ₹ 2.39 Cr - PT ASSIST
![the-regent Elevation the-regent Elevation]() The Regent Phase 1by Auro RealtySerilingampally, Hyderabad₹ 1.50 Cr - ₹ 1.95 Cr
The Regent Phase 1by Auro RealtySerilingampally, Hyderabad₹ 1.50 Cr - ₹ 1.95 Cr
Discuss about Aparna Sarovar
comment
Disclaimer
PropTiger.com is not marketing this real estate project (“Project”) and is not acting on behalf of the developer of this Project. The Project has been displayed for information purposes only. The information displayed here is not provided by the developer and hence shall not be construed as an offer for sale or an advertisement for sale by PropTiger.com or by the developer.
The information and data published herein with respect to this Project are collected from publicly available sources. PropTiger.com does not validate or confirm the veracity of the information or guarantee its authenticity or the compliance of the Project with applicable law in particular the Real Estate (Regulation and Development) Act, 2016 (“Act”). Read Disclaimer
The information and data published herein with respect to this Project are collected from publicly available sources. PropTiger.com does not validate or confirm the veracity of the information or guarantee its authenticity or the compliance of the Project with applicable law in particular the Real Estate (Regulation and Development) Act, 2016 (“Act”). Read Disclaimer







































