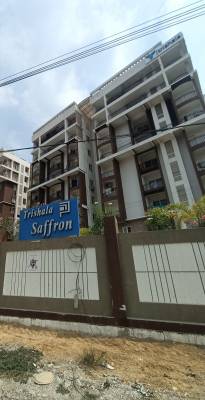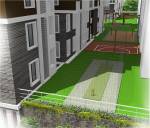
PROJECT RERA ID : Rera Not Applicable
Trishala Saffron Sanathan
Price on request
Builder Price
2, 3 BHK
Apartment
1,226 - 1,879 sq ft
Builtup area
Project Location
Nallagandla Gachibowli, Hyderabad
Overview
- Dec'19Possession Start Date
- CompletedStatus
- 135Total Launched apartments
- Feb'16Launch Date
- ResaleAvailability
Salient Features
- Citizens' Hospital- 2 Mins distance
- Chirec Public School- 6.5 Kms
- Botanical Gardens- 7.5 Kms
- SLN Terminus Mall- 8 Kms
- Open Minds School- 8.5 Kms
More about Trishala Saffron Sanathan
Launched by Trishala, Saffron Sanathan, is a premium housing project located at Nallagandla Gachibowli in Hyderabad. Offering 2, 3 BHK Apartment in Hyderabad West are available from 1226 sqft to 1879 sqft. This project hosts amenities like Children's play area, No Common Walls, Motor Pumps, Pergolas , Adequate Water Supply etc. Available at attractive price points starting at @Rs 3,600 per sqft, the Apartment are available for sale from Rs 44.14 lacs to Rs 67.64 lacs. The project is Under Constr...read more
Approved for Home loans from following banks
![HDFC (5244) HDFC (5244)]()
![Axis Bank Axis Bank]()
![PNB Housing PNB Housing]()
![Indiabulls Indiabulls]()
![Citibank Citibank]()
![DHFL DHFL]()
![L&T Housing (DSA_LOSOT) L&T Housing (DSA_LOSOT)]()
![IIFL IIFL]()
- + 3 more banksshow less
Trishala Saffron Sanathan Floor Plans
- 2 BHK
- 3 BHK
| Floor Plan | Area | Builder Price |
|---|---|---|
 | 1226 sq ft (2BHK+2T) | - |
 | 1259 sq ft (2BHK+2T) | - |
 | 1263 sq ft (2BHK+2T) | - |
 | 1265 sq ft (2BHK+2T) | - |
 | 1271 sq ft (2BHK+2T) | - |
 | 1275 sq ft (2BHK+2T) | - |
 | 1294 sq ft (2BHK+2T) | - |
 | 1353 sq ft (2BHK+2T) | - |
 | 1356 sq ft (2BHK+2T) | - |
 | 1358 sq ft (2BHK+2T) | - |
 | 1525 sq ft (2BHK+2T) | - |
8 more size(s)less size(s)
Report Error
Our Picks
- PriceConfigurationPossession
- Current Project
![saffron-sanathan Elevation Elevation]() Trishala Saffron Sanathanby Trishala InfrastructureNallagandla Gachibowli, HyderabadData Not Available2,3 BHK Apartment1,226 - 1,879 sq ftDec '19
Trishala Saffron Sanathanby Trishala InfrastructureNallagandla Gachibowli, HyderabadData Not Available2,3 BHK Apartment1,226 - 1,879 sq ftDec '19 - Recommended
![viva-city Elevation Elevation]() VIVA CITYby Indis Building LifemarksSerilingampally, Hyderabad₹ 1.27 Cr - ₹ 2.42 Cr2,3 BHK Apartment1,367 - 2,595 sq ftMar '27
VIVA CITYby Indis Building LifemarksSerilingampally, Hyderabad₹ 1.27 Cr - ₹ 2.42 Cr2,3 BHK Apartment1,367 - 2,595 sq ftMar '27 - Recommended
![crescent Elevation Elevation]() Crescentby Candeur ProjectsSerilingampally, Hyderabad₹ 1.20 Cr - ₹ 2.39 Cr2,3 BHK Apartment1,333 - 2,656 sq ftDec '25
Crescentby Candeur ProjectsSerilingampally, Hyderabad₹ 1.20 Cr - ₹ 2.39 Cr2,3 BHK Apartment1,333 - 2,656 sq ftDec '25
Trishala Saffron Sanathan Amenities
- Gymnasium
- Swimming Pool
- Children's play area
- Multipurpose Room
- Rain Water Harvesting
- Intercom
- 24 X 7 Security
- Power Backup
Trishala Saffron Sanathan Specifications
Doors
Main:
Teak Wood Frame
Internal:
Designer Doors
Flooring
Balcony:
Vitrified Tiles
Kitchen:
Vitrified Tiles
Living/Dining:
Vitrified Tiles
Master Bedroom:
Vitrified Tiles
Other Bedroom:
Vitrified Tiles
Toilets:
Ceramic Tiles
Gallery
Trishala Saffron SanathanElevation
Trishala Saffron SanathanAmenities
Trishala Saffron SanathanFloor Plans
Trishala Saffron SanathanNeighbourhood

Contact NRI Helpdesk on
Whatsapp(Chat Only)
Whatsapp(Chat Only)
+91-96939-69347

Contact Helpdesk on
Whatsapp(Chat Only)
Whatsapp(Chat Only)
+91-96939-69347
About Trishala Infrastructure

- 8
Total Projects - 2
Ongoing Projects - RERA ID
Similar Projects
- PT ASSIST
![viva-city Elevation viva-city Elevation]() VIVA CITYby Indis Building LifemarksSerilingampally, Hyderabad₹ 1.27 Cr - ₹ 2.42 Cr
VIVA CITYby Indis Building LifemarksSerilingampally, Hyderabad₹ 1.27 Cr - ₹ 2.42 Cr - PT ASSIST
![crescent Elevation crescent Elevation]() Candeur Crescentby Candeur ProjectsSerilingampally, Hyderabad₹ 1.20 Cr - ₹ 2.39 Cr
Candeur Crescentby Candeur ProjectsSerilingampally, Hyderabad₹ 1.20 Cr - ₹ 2.39 Cr - PT ASSIST
![diamond-towers Images for Elevation of Manjeera Diamond Towers diamond-towers Images for Elevation of Manjeera Diamond Towers]() Manjeera Diamond Towersby ManjeeraGopanpally, HyderabadPrice on request
Manjeera Diamond Towersby ManjeeraGopanpally, HyderabadPrice on request - PT ASSIST
![the-regent Elevation the-regent Elevation]() The Regent Phase 1by Auro RealtySerilingampally, Hyderabad₹ 1.50 Cr - ₹ 1.95 Cr
The Regent Phase 1by Auro RealtySerilingampally, Hyderabad₹ 1.50 Cr - ₹ 1.95 Cr - PT ASSIST
![skywoods Elevation skywoods Elevation]() Bricks Skywoodsby Bricks InfratechGopanpally, HyderabadPrice on request
Bricks Skywoodsby Bricks InfratechGopanpally, HyderabadPrice on request
Discuss about Trishala Saffron Sanathan
comment
Disclaimer
PropTiger.com is not marketing this real estate project (“Project”) and is not acting on behalf of the developer of this Project. The Project has been displayed for information purposes only. The information displayed here is not provided by the developer and hence shall not be construed as an offer for sale or an advertisement for sale by PropTiger.com or by the developer.
The information and data published herein with respect to this Project are collected from publicly available sources. PropTiger.com does not validate or confirm the veracity of the information or guarantee its authenticity or the compliance of the Project with applicable law in particular the Real Estate (Regulation and Development) Act, 2016 (“Act”). Read Disclaimer
The information and data published herein with respect to this Project are collected from publicly available sources. PropTiger.com does not validate or confirm the veracity of the information or guarantee its authenticity or the compliance of the Project with applicable law in particular the Real Estate (Regulation and Development) Act, 2016 (“Act”). Read Disclaimer

















































