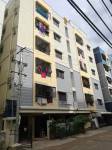
Dhaatri Sai Ram Towersby Dhaatri
Price on request
Builder Price
3 BHK
Apartment
1,500 - 1,575 sq ft
Builtup area
Project Location
Nizampet, Hyderabad
Overview
- Jan'17Possession Start Date
- CompletedStatus
- 10Total Launched apartments
- Dec'11Launch Date
- ResaleAvailability
Salient Features
- Spacious properties
- Equipped with amenities like landscaped gardens, swimming pool, olympic size swimming pool, tree plantation, children play area
- Easily reachable schools, recreational, hospitals
More about Dhaatri Sai Ram Towers
Dhatri Sai Ram Towers by Dhatri Constructions at Nizampet Hyderabad has been making headlines in the new project launches updates for Hyderabad for the various meticulously residential options it provides. Current status of properties in Dhatri Sai Ram Towers are Under Construction. Dhatri Sai Ram Towers by Dhatri Constructions is conveniently priced across various budgets and is ideally located to ensure comfort and higher living quotient for its residents. Dhatri Sai Ram Towers by Dhatri Const...read more
Approved for Home loans from following banks
![HDFC (5244) HDFC (5244)]()
![Axis Bank Axis Bank]()
![PNB Housing PNB Housing]()
![Indiabulls Indiabulls]()
![Citibank Citibank]()
![DHFL DHFL]()
![L&T Housing (DSA_LOSOT) L&T Housing (DSA_LOSOT)]()
![IIFL IIFL]()
- + 3 more banksshow less
Dhaatri Sai Ram Towers Floor Plans
- 3 BHK
| Area | Builder Price |
|---|---|
1500 sq ft (3BHK+3T) | - |
1575 sq ft (3BHK+3T) | - |
Report Error
Our Picks
- PriceConfigurationPossession
- Current Project
![Images for Project Images for Project]() Dhaatri Sai Ram Towersby DhaatriNizampet, HyderabadData Not Available3 BHK Apartment1,500 - 1,575 sq ftJan '17
Dhaatri Sai Ram Towersby DhaatriNizampet, HyderabadData Not Available3 BHK Apartment1,500 - 1,575 sq ftJan '17 - Recommended
![annes-fortune-green-home-swan Elevation Elevation]() Annes Fortune Green Home Swanby Fortune Green HomesNizampet, HyderabadData Not Available2,3 BHK Apartment1,155 - 1,770 sq ftMar '28
Annes Fortune Green Home Swanby Fortune Green HomesNizampet, HyderabadData Not Available2,3 BHK Apartment1,155 - 1,770 sq ftMar '28 - Recommended
![ixora Elevation Elevation]() Ixoraby PraneethHyder Nagar, Hyderabad₹ 99.17 L - ₹ 2.38 Cr2,3 BHK Apartment1,305 - 3,130 sq ftNov '26
Ixoraby PraneethHyder Nagar, Hyderabad₹ 99.17 L - ₹ 2.38 Cr2,3 BHK Apartment1,305 - 3,130 sq ftNov '26
Dhaatri Sai Ram Towers Amenities
- Car Parking
- Maintenance Staff
- Others
- Vaastu Compliant
- Children's play area
- Power Backup
- Landscape Garden and Tree Planting
Dhaatri Sai Ram Towers Specifications
Flooring
Kitchen:
Granite topped cooking platform with steel sink and ceramic tile dado up to 2ft height
Toilets:
Ceramic tiles up to 6ft height with one Indian and one western commode of standard quality sanitary CP fittings
Others
Frame Structure:
RCC framed structure
Gallery
Dhaatri Sai Ram TowersElevation

Contact NRI Helpdesk on
Whatsapp(Chat Only)
Whatsapp(Chat Only)
+91-96939-69347

Contact Helpdesk on
Whatsapp(Chat Only)
Whatsapp(Chat Only)
+91-96939-69347
About Dhaatri

- 7
Total Projects - 0
Ongoing Projects - RERA ID
Similar Projects
- PT ASSIST
![annes-fortune-green-home-swan Elevation annes-fortune-green-home-swan Elevation]() Fortune Green Annes Fortune Green Home Swanby Fortune Green HomesNizampet, HyderabadPrice on request
Fortune Green Annes Fortune Green Home Swanby Fortune Green HomesNizampet, HyderabadPrice on request - PT ASSIST
![ixora Elevation ixora Elevation]() Praneeth Ixoraby PraneethHyder Nagar, Hyderabad₹ 99.17 L - ₹ 2.38 Cr
Praneeth Ixoraby PraneethHyder Nagar, Hyderabad₹ 99.17 L - ₹ 2.38 Cr - PT ASSIST
![the-world-of-joy Elevation the-world-of-joy Elevation]() Urbanrise World Of Joyby UrbanriseMiyapur, Hyderabad₹ 1.11 Cr - ₹ 1.95 Cr
Urbanrise World Of Joyby UrbanriseMiyapur, Hyderabad₹ 1.11 Cr - ₹ 1.95 Cr - PT ASSIST
![twins Elevation twins Elevation]() Candeur Twinsby Candeur Developers And BuildersMiyapur, Hyderabad₹ 1.21 Cr - ₹ 1.57 Cr
Candeur Twinsby Candeur Developers And BuildersMiyapur, Hyderabad₹ 1.21 Cr - ₹ 1.57 Cr - PT ASSIST
![nyla Elevation nyla Elevation]() Team4 Nylaby Team4 Life SpacesMiyapur, Hyderabad₹ 92.60 L - ₹ 1.45 Cr
Team4 Nylaby Team4 Life SpacesMiyapur, Hyderabad₹ 92.60 L - ₹ 1.45 Cr
Discuss about Dhaatri Sai Ram Towers
comment
Disclaimer
PropTiger.com is not marketing this real estate project (“Project”) and is not acting on behalf of the developer of this Project. The Project has been displayed for information purposes only. The information displayed here is not provided by the developer and hence shall not be construed as an offer for sale or an advertisement for sale by PropTiger.com or by the developer.
The information and data published herein with respect to this Project are collected from publicly available sources. PropTiger.com does not validate or confirm the veracity of the information or guarantee its authenticity or the compliance of the Project with applicable law in particular the Real Estate (Regulation and Development) Act, 2016 (“Act”). Read Disclaimer
The information and data published herein with respect to this Project are collected from publicly available sources. PropTiger.com does not validate or confirm the veracity of the information or guarantee its authenticity or the compliance of the Project with applicable law in particular the Real Estate (Regulation and Development) Act, 2016 (“Act”). Read Disclaimer





















