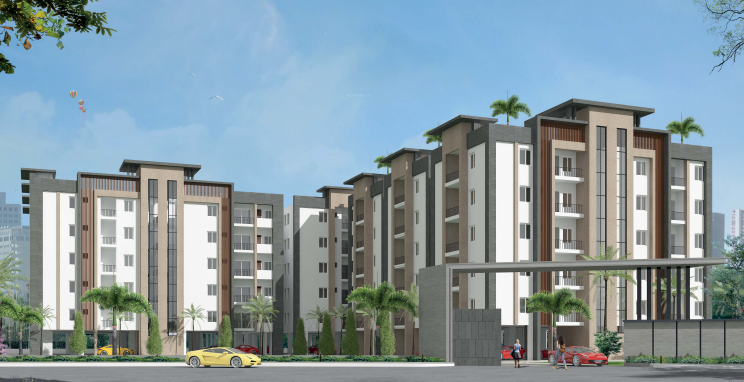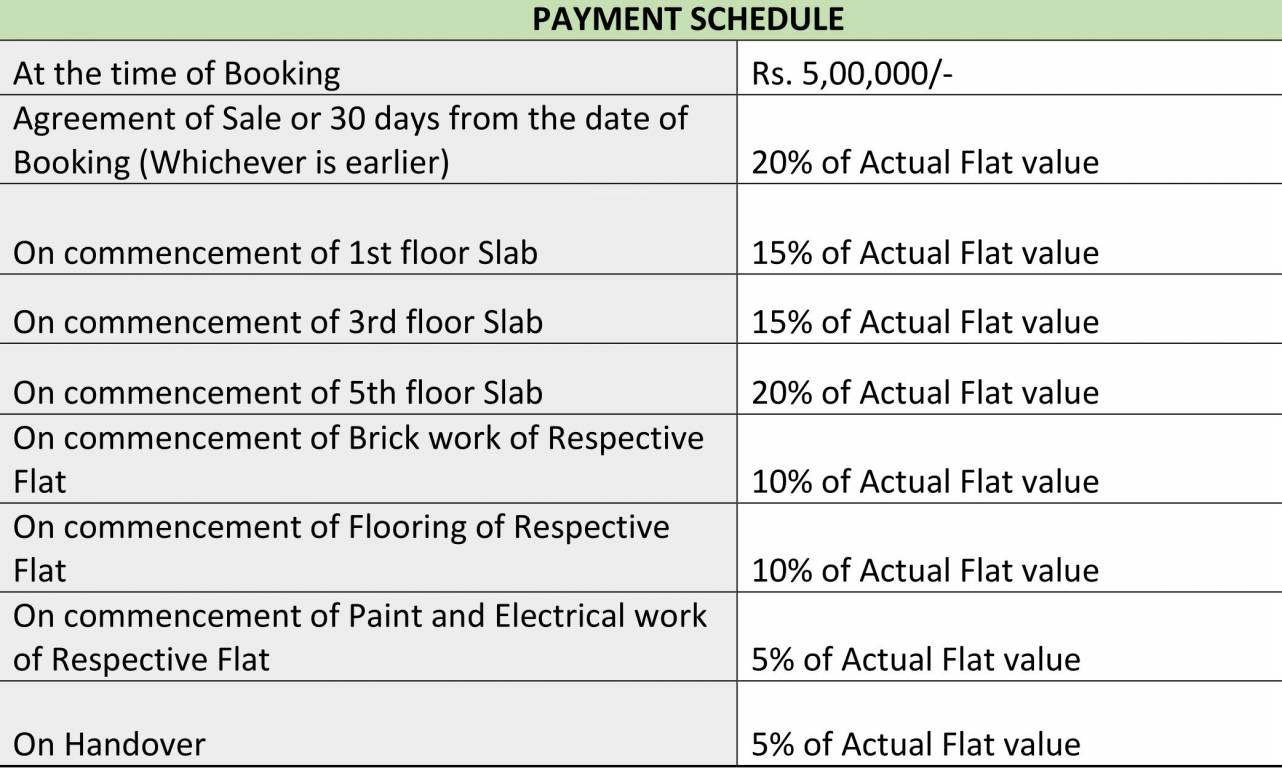
PROJECT RERA ID : P02400005329
Urban Eliteby Urban Yards

₹ 55.80 L - ₹ 75.60 L
Builder Price
See inclusions
2, 3 BHK
Apartment
1,240 - 1,680 sq ft
Builtup area
Project Location
Tukkuguda, Hyderabad
Overview
- Aug'25Possession Start Date
- Under ConstructionStatus
- 105Total Launched apartments
- New and ResaleAvailability
Salient Features
- Apartments feature no common wall sharing.
- 5000 plus sq ft club house.
- Solar lighting is utilized throughout the property.
- Amenities include a banquet hall, aerobics center, library, and meditation area.
- Facilities feature a swimming pool, children's play area, and indoor games.
- K'S Shopping Mall 240 m away.
More about Urban Elite
.
Urban Elite Floor Plans
- 2 BHK
- 3 BHK
| Floor Plan | Area | Builder Price |
|---|---|---|
 | 1240 sq ft (2BHK+2T + Pooja Room) | ₹ 55.80 L |
 | 1270 sq ft (2BHK+2T + Pooja Room) | ₹ 57.15 L |
 | 1300 sq ft (2BHK+2T + Pooja Room) | ₹ 58.50 L |
 | 1390 sq ft (2BHK+2T + Pooja Room) | ₹ 62.55 L |
 | 1415 sq ft (2BHK+2T + Pooja Room) | ₹ 63.67 L |
2 more size(s)less size(s)
Report Error
Our Picks
- PriceConfigurationPossession
- Current Project
![elite Elevation Elevation]() Urban Eliteby Urban YardsTukkuguda, Hyderabad₹ 55.80 L - ₹ 75.60 L2,3 BHK Apartment1,240 - 1,680 sq ftAug '25
Urban Eliteby Urban YardsTukkuguda, Hyderabad₹ 55.80 L - ₹ 75.60 L2,3 BHK Apartment1,240 - 1,680 sq ftAug '25 - Recommended
![gardens-by-the-brook-phase-2 Elevation Elevation]() Gardens By The Brook Phase 2by Sumadhura InfraconShamshabad, Hyderabad₹ 88.20 L - ₹ 2.61 Cr2,3,4 BHK Apartment1,260 - 3,725 sq ftJul '29
Gardens By The Brook Phase 2by Sumadhura InfraconShamshabad, Hyderabad₹ 88.20 L - ₹ 2.61 Cr2,3,4 BHK Apartment1,260 - 3,725 sq ftJul '29 - Recommended
![gardens-by-the-brook-phase-1 Elevation Elevation]() Gardens By The Brook Phase 1by Sumadhura InfraconShamshabad, Hyderabad₹ 89.95 L - ₹ 1.18 Cr2,3 BHK Apartment884 - 1,169 sq ftJan '28
Gardens By The Brook Phase 1by Sumadhura InfraconShamshabad, Hyderabad₹ 89.95 L - ₹ 1.18 Cr2,3 BHK Apartment884 - 1,169 sq ftJan '28
Urban Elite Amenities
- Club House
- Swimming Pool
- Children's play area
- Indoor Games
- Banquet Hall
- 24X7 Water Supply
- Gated Community
- 24 X 7 Security
Urban Elite Specifications
Flooring
Balcony:
Anti Skid Tiles
Toilets:
Vitrified Tiles
Living/Dining:
Vitrified Tiles
Master Bedroom:
Vitrified Tiles
Other Bedroom:
Vitrified Tiles
Kitchen:
Vitrified Tiles
Fittings
Kitchen:
Granite platform with stainless steel sink
Toilets:
EWC
Gallery
Urban EliteElevation
Urban EliteVideos
Urban EliteAmenities
Urban EliteFloor Plans
Urban EliteNeighbourhood
Urban EliteConstruction Updates
Urban EliteOthers
Payment Plans


Contact NRI Helpdesk on
Whatsapp(Chat Only)
Whatsapp(Chat Only)
+91-96939-69347

Contact Helpdesk on
Whatsapp(Chat Only)
Whatsapp(Chat Only)
+91-96939-69347
About Urban Yards

- 3
Total Projects - 3
Ongoing Projects - RERA ID
Urban Yards is a holistic online real estate advisory platform assisting in every walk of your property buying process. Promoted by the who’s who of the real estate industry with decades of experience, Urban Yards got you covered from various vantage points straight from scouting to selecting, visiting price suggestions and facilitating bank loans to assistance at final registration. Our team of dedicated professionals list hot and high ROI properties according to your exact needs on a dai... read more
Similar Projects
- PT ASSIST
![gardens-by-the-brook-phase-2 Elevation gardens-by-the-brook-phase-2 Elevation]() Sumadhura Gardens By The Brook Phase 2by Sumadhura InfraconShamshabad, Hyderabad₹ 88.20 L - ₹ 2.61 Cr
Sumadhura Gardens By The Brook Phase 2by Sumadhura InfraconShamshabad, Hyderabad₹ 88.20 L - ₹ 2.61 Cr - PT ASSIST
![gardens-by-the-brook-phase-1 Elevation gardens-by-the-brook-phase-1 Elevation]() Sumadhura Gardens By The Brook Phase 1by Sumadhura InfraconShamshabad, Hyderabad₹ 89.95 L - ₹ 1.18 Cr
Sumadhura Gardens By The Brook Phase 1by Sumadhura InfraconShamshabad, Hyderabad₹ 89.95 L - ₹ 1.18 Cr - PT ASSIST
![smart-city Elevation smart-city Elevation]() Prestige Smart Cityby Prestige GroupsShamshabad, Hyderabad₹ 1.10 Cr - ₹ 3.07 Cr
Prestige Smart Cityby Prestige GroupsShamshabad, Hyderabad₹ 1.10 Cr - ₹ 3.07 Cr - PT ASSIST
![trilok Elevation trilok Elevation]() Trishala Trilokby Trishala InfrastructureShamshabad, Hyderabad₹ 1.49 Cr - ₹ 2.80 Cr
Trishala Trilokby Trishala InfrastructureShamshabad, Hyderabad₹ 1.49 Cr - ₹ 2.80 Cr - PT ASSIST
![dev-signature-one Elevation dev-signature-one Elevation]() Dev Signature Oneby Devansh Group HyderabadShamshabad, Hyderabad₹ 1.46 Cr - ₹ 2.50 Cr
Dev Signature Oneby Devansh Group HyderabadShamshabad, Hyderabad₹ 1.46 Cr - ₹ 2.50 Cr
Discuss about Urban Elite
comment
Disclaimer
PropTiger.com is not marketing this real estate project (“Project”) and is not acting on behalf of the developer of this Project. The Project has been displayed for information purposes only. The information displayed here is not provided by the developer and hence shall not be construed as an offer for sale or an advertisement for sale by PropTiger.com or by the developer.
The information and data published herein with respect to this Project are collected from publicly available sources. PropTiger.com does not validate or confirm the veracity of the information or guarantee its authenticity or the compliance of the Project with applicable law in particular the Real Estate (Regulation and Development) Act, 2016 (“Act”). Read Disclaimer
The information and data published herein with respect to this Project are collected from publicly available sources. PropTiger.com does not validate or confirm the veracity of the information or guarantee its authenticity or the compliance of the Project with applicable law in particular the Real Estate (Regulation and Development) Act, 2016 (“Act”). Read Disclaimer














































