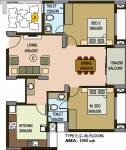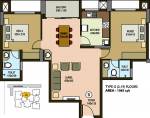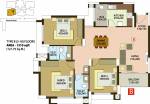
Skyline IVY League
Price on request
Builder Price
2, 3 BHK
Apartment
1,050 - 1,845 sq ft
Builtup area
Project Location
Kakkanad, Kochi
Overview
- Sep'15Possession Start Date
- CompletedStatus
- 9 AcresTotal Area
- 695Total Launched apartments
- Feb'13Launch Date
- ResaleAvailability
More about Skyline IVY League
Magnificent apartments are available in the Kakkanand region of Kochi which is still in under construction. These apartments are the work of the Skyline Builders Kochi IVY League organisation. The locality is well settled with all kinds of facilities available within some kilometre like the hospital, office complex, commercial complex, banking, atm, petrol pump, bus station, school etc. the different other facilities of the project are gym, swimming pool, modern drainage infrastructure, road sid...read more
Approved for Home loans from following banks
Skyline IVY League Floor Plans
- 2 BHK
- 3 BHK
| Floor Plan | Area | Builder Price |
|---|---|---|
 | 1050 sq ft (2BHK+2T) | - |
 | 1055 sq ft (2BHK+2T) | - |
 | 1065 sq ft (2BHK+2T) | - |
Report Error
Skyline IVY League Amenities
- Gymnasium
- Swimming Pool
- Children's play area
- Club House
- Multipurpose Room
- Intercom
- Indoor Games
- Sports Facility
Skyline IVY League Specifications
Doors
Main:
Teak Wood Frame
Flooring
Balcony:
Ceramic Tiles
Kitchen:
Vitrified Tiles
Living/Dining:
Vitrified Tiles
Master Bedroom:
Vitrified Tiles
Other Bedroom:
Vitrified Tiles
Toilets:
Ceramic Tiles
Gallery
Skyline IVY LeagueElevation
Skyline IVY LeagueAmenities
Skyline IVY LeagueFloor Plans
Skyline IVY LeagueNeighbourhood
Skyline IVY LeagueOthers

Contact NRI Helpdesk on
Whatsapp(Chat Only)
Whatsapp(Chat Only)
+91-96939-69347

Contact Helpdesk on
Whatsapp(Chat Only)
Whatsapp(Chat Only)
+91-96939-69347
About Skyline Builders Kochi

- 37
Years of Experience - 96
Total Projects - 13
Ongoing Projects - RERA ID
Discuss about Skyline IVY League
comment
Disclaimer
PropTiger.com is not marketing this real estate project (“Project”) and is not acting on behalf of the developer of this Project. The Project has been displayed for information purposes only. The information displayed here is not provided by the developer and hence shall not be construed as an offer for sale or an advertisement for sale by PropTiger.com or by the developer.
The information and data published herein with respect to this Project are collected from publicly available sources. PropTiger.com does not validate or confirm the veracity of the information or guarantee its authenticity or the compliance of the Project with applicable law in particular the Real Estate (Regulation and Development) Act, 2016 (“Act”). Read Disclaimer
The information and data published herein with respect to this Project are collected from publicly available sources. PropTiger.com does not validate or confirm the veracity of the information or guarantee its authenticity or the compliance of the Project with applicable law in particular the Real Estate (Regulation and Development) Act, 2016 (“Act”). Read Disclaimer




















































