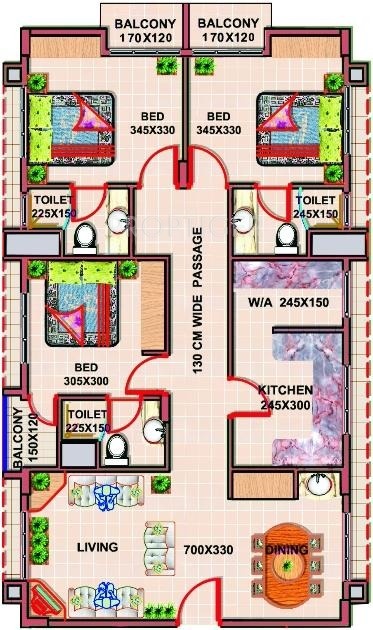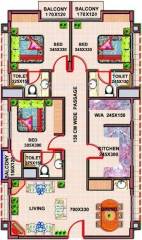
1570 sq ft 3 BHK 3T Apartment in Santhi Homes Sreyasby Santhi Homes
Price on request
Project Location
Pallimukku, Kochi
Basic Details
Amenities6
Property Specifications
- CompletedStatus
- Nov'14Possession Start Date
- 1570 sq ftSize
- 16Total Launched apartments
- Nov'12Launch Date
- ResaleAvailability
It offers 3 BHK Apartment in Ernakulam. The project is Completed project and possession in Dec 14. Among the many luxurious amenities that the project boasts are Intercom Facility, Recreation Area, Centralized Gas Supply, Car Parking, Standby Generator etc.
Price & Floorplan
3BHK+3T (1,570 sq ft)
Price On Request

2D
- 3 Bathrooms
- 3 Balconies
- 3 Bedrooms
Report Error
Gallery
Santhi SreyasElevation
Santhi SreyasNeighbourhood
Santhi SreyasConstruction Updates

Contact NRI Helpdesk on
Whatsapp(Chat Only)
Whatsapp(Chat Only)
+91-96939-69347

Contact Helpdesk on
Whatsapp(Chat Only)
Whatsapp(Chat Only)
+91-96939-69347
About Santhi Homes

- 13
Years of Experience - 11
Total Projects - 0
Ongoing Projects - RERA ID
Santhi Homes has a team of dedicated and talented professionals, who are unyielding when it comes to workmanship and design. Our highly committed team has always kept a creative eye,forever inclined on providing quality and comfort .Engineering homes with a modern mindset and also adding traditional values, we always strive to create aesthetic and delightful living spaces with our customers needs in mind. Functionality blends with quality here .The projects are situated in prime locations and pe... read more
Similar Properties
- PT ASSIST
![Project Image Project Image]() Santhi 3BHK+3T (1,600 sq ft)by Santhi HomesWarriam Road, Pallimukku, Kochi.Price on request
Santhi 3BHK+3T (1,600 sq ft)by Santhi HomesWarriam Road, Pallimukku, Kochi.Price on request - PT ASSIST
![Project Image Project Image]() Desai 3BHK+3T (1,688 sq ft)by Desai HomesMarine Drive, KochiPrice on request
Desai 3BHK+3T (1,688 sq ft)by Desai HomesMarine Drive, KochiPrice on request - PT ASSIST
![Project Image Project Image]() ABAD 3BHK+3Tby ABADMarine drive ,KochiPrice on request
ABAD 3BHK+3Tby ABADMarine drive ,KochiPrice on request - PT ASSIST
![Project Image Project Image]() Holiday 3BHK+2T (1,504 sq ft)by Holiday GroupErnakulam₹ 65.00 L
Holiday 3BHK+2T (1,504 sq ft)by Holiday GroupErnakulam₹ 65.00 L - PT ASSIST
![Project Image Project Image]() Skyline 3BHK+3Tby Skyline Builders KochiMarine Drive, KochiPrice on request
Skyline 3BHK+3Tby Skyline Builders KochiMarine Drive, KochiPrice on request
Discuss about Santhi Sreyas
comment
Disclaimer
PropTiger.com is not marketing this real estate project (“Project”) and is not acting on behalf of the developer of this Project. The Project has been displayed for information purposes only. The information displayed here is not provided by the developer and hence shall not be construed as an offer for sale or an advertisement for sale by PropTiger.com or by the developer.
The information and data published herein with respect to this Project are collected from publicly available sources. PropTiger.com does not validate or confirm the veracity of the information or guarantee its authenticity or the compliance of the Project with applicable law in particular the Real Estate (Regulation and Development) Act, 2016 (“Act”). Read Disclaimer
The information and data published herein with respect to this Project are collected from publicly available sources. PropTiger.com does not validate or confirm the veracity of the information or guarantee its authenticity or the compliance of the Project with applicable law in particular the Real Estate (Regulation and Development) Act, 2016 (“Act”). Read Disclaimer








