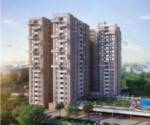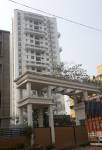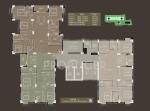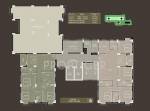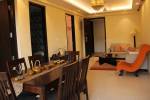
PROJECT RERA ID : HIRA/P/KOL/2018/000200
Avishi Tridentby Avishi

Price on request
Builder Price
3, 4 BHK
Apartment
1,385 - 2,165 sq ft
Builtup area
Project Location
Bonhooghly on BT Road, Kolkata
Overview
- Feb'19Possession Start Date
- CompletedStatus
- 2 AcresTotal Area
- 216Total Launched apartments
- Apr'14Launch Date
- ResaleAvailability
Salient Features
- Amenities like Rentable Community Space, Kids Play Pool With Water Slides, Flower Gardens, Jogging and Strolling Track and Gym.
- DUM DUM Junction is 3 km away.
- Ideal Cambridge Academy, Prarambh School and The Aryans School are within 5-7 km area.
- Midland Hospital is just 4.8 km away.
More about Avishi Trident
Trident is the residential project of Avishi Projects.Trident is located at Belghoria, Kolkata.The lush green surroundings makes every moment of your life worth living.All our efforts in our life are aimed at making our family happy.We strive hard to provide them a peaceful, secure and luxurious lifestyle.
Approved for Home loans from following banks
Avishi Trident Floor Plans
- 3 BHK
- 4 BHK
| Floor Plan | Area | Builder Price |
|---|---|---|
 | 1385 sq ft (3BHK+2T) | - |
 | 1386 sq ft (3BHK+3T) | - |
 | 1395 sq ft (3BHK+3T) | - |
 | 1604 sq ft (3BHK+3T) | - |
 | 1649 sq ft (3BHK+3T) | - |
 | 1658 sq ft (3BHK+3T + Servant Room) | - |
3 more size(s)less size(s)
Report Error
Our Picks
- PriceConfigurationPossession
- Current Project
![trident Images for Project Images for Project]() Avishi Tridentby AvishiBonhooghly on BT Road, KolkataData Not Available3,4 BHK Apartment1,385 - 2,165 sq ftFeb '19
Avishi Tridentby AvishiBonhooghly on BT Road, KolkataData Not Available3,4 BHK Apartment1,385 - 2,165 sq ftFeb '19 - Recommended
![lumiere Elevation Elevation]() Lumiereby Orbit GroupCossipore, Kolkata₹ 87.13 L - ₹ 1.92 Cr2,3,4 BHK Apartment910 - 2,005 sq ftNov '23
Lumiereby Orbit GroupCossipore, Kolkata₹ 87.13 L - ₹ 1.92 Cr2,3,4 BHK Apartment910 - 2,005 sq ftNov '23 - Recommended
![the-varanda Elevation Elevation]() The Varandaby Purti Npr Developers LLPLake Town, Kolkata₹ 1.97 Cr - ₹ 4.27 Cr3,4,5 BHK Apartment1,883 - 3,347 sq ftMay '29
The Varandaby Purti Npr Developers LLPLake Town, Kolkata₹ 1.97 Cr - ₹ 4.27 Cr3,4,5 BHK Apartment1,883 - 3,347 sq ftMay '29
Avishi Trident Amenities
- Gymnasium
- Swimming Pool
- Children's play area
- Rain Water Harvesting
- 24 X 7 Security
- Jogging Track
- Power Backup
- Indoor Games
Avishi Trident Specifications
Doors
Internal:
Laminated Flush Door
Main:
Laminated Flush Door
Flooring
Balcony:
Anti Skid Tiles
Kitchen:
Vitrified Tiles
Living/Dining:
Vitrified Tiles
Master Bedroom:
Vitrified Tiles
Other Bedroom:
Vitrified Tiles
Toilets:
Anti Skid Tiles
Gallery
Avishi TridentElevation
Avishi TridentVideos
Avishi TridentAmenities
Avishi TridentFloor Plans
Avishi TridentNeighbourhood
Avishi TridentOthers
Payment Plans
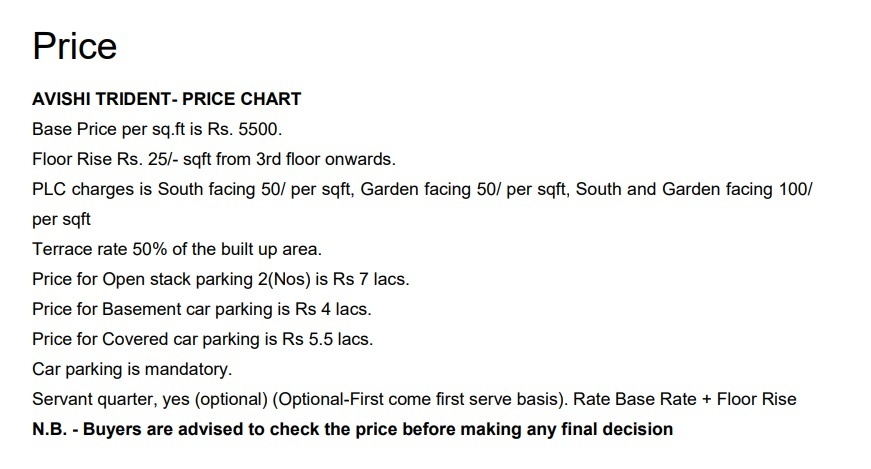

Contact NRI Helpdesk on
Whatsapp(Chat Only)
Whatsapp(Chat Only)
+91-96939-69347

Contact Helpdesk on
Whatsapp(Chat Only)
Whatsapp(Chat Only)
+91-96939-69347
About Avishi

- 39
Years of Experience - 1
Total Projects - 0
Ongoing Projects - RERA ID
Avishi Projects is a group formed by a team who has expertise in real estate , infrastructure and logistics over the last 30 years. We have strong determination to execute projects on time. We are experienced in infrastructural projects all over India for power , steel , petro-chemical and elite sector. Avishi Projects forsees great potential in the upcoming project at B.T Road with the concept of ‘ luxury at an affordable price’ . This group aims to develop infrastructural projects ... read more
Similar Projects
- PT ASSIST
![lumiere Elevation lumiere Elevation]() Orbit Lumiereby Orbit GroupCossipore, Kolkata₹ 87.13 L - ₹ 1.92 Cr
Orbit Lumiereby Orbit GroupCossipore, Kolkata₹ 87.13 L - ₹ 1.92 Cr - PT ASSIST
![the-varanda Elevation the-varanda Elevation]() Purti The Varandaby Purti Npr Developers LLPLake Town, Kolkata₹ 1.88 Cr - ₹ 3.70 Cr
Purti The Varandaby Purti Npr Developers LLPLake Town, Kolkata₹ 1.88 Cr - ₹ 3.70 Cr - PT ASSIST
![quintessa Elevation quintessa Elevation]() Quintessaby PS GroupKankurgachi, Kolkata₹ 3.15 Cr - ₹ 10.43 Cr
Quintessaby PS GroupKankurgachi, Kolkata₹ 3.15 Cr - ₹ 10.43 Cr - PT ASSIST
![anantmani Elevation anantmani Elevation]() Anantmaniby Mani GroupKankurgachi, Kolkata₹ 2.68 Cr - ₹ 6.24 Cr
Anantmaniby Mani GroupKankurgachi, Kolkata₹ 2.68 Cr - ₹ 6.24 Cr - PT ASSIST
![Images for Elevation of Mani Swarnamani Images for Elevation of Mani Swarnamani]() Mani Swarnamaniby Mani GroupKankurgachi, Kolkata₹ 4.68 Cr - ₹ 11.07 Cr
Mani Swarnamaniby Mani GroupKankurgachi, Kolkata₹ 4.68 Cr - ₹ 11.07 Cr
Discuss about Avishi Trident
comment
Disclaimer
PropTiger.com is not marketing this real estate project (“Project”) and is not acting on behalf of the developer of this Project. The Project has been displayed for information purposes only. The information displayed here is not provided by the developer and hence shall not be construed as an offer for sale or an advertisement for sale by PropTiger.com or by the developer.
The information and data published herein with respect to this Project are collected from publicly available sources. PropTiger.com does not validate or confirm the veracity of the information or guarantee its authenticity or the compliance of the Project with applicable law in particular the Real Estate (Regulation and Development) Act, 2016 (“Act”). Read Disclaimer
The information and data published herein with respect to this Project are collected from publicly available sources. PropTiger.com does not validate or confirm the veracity of the information or guarantee its authenticity or the compliance of the Project with applicable law in particular the Real Estate (Regulation and Development) Act, 2016 (“Act”). Read Disclaimer















