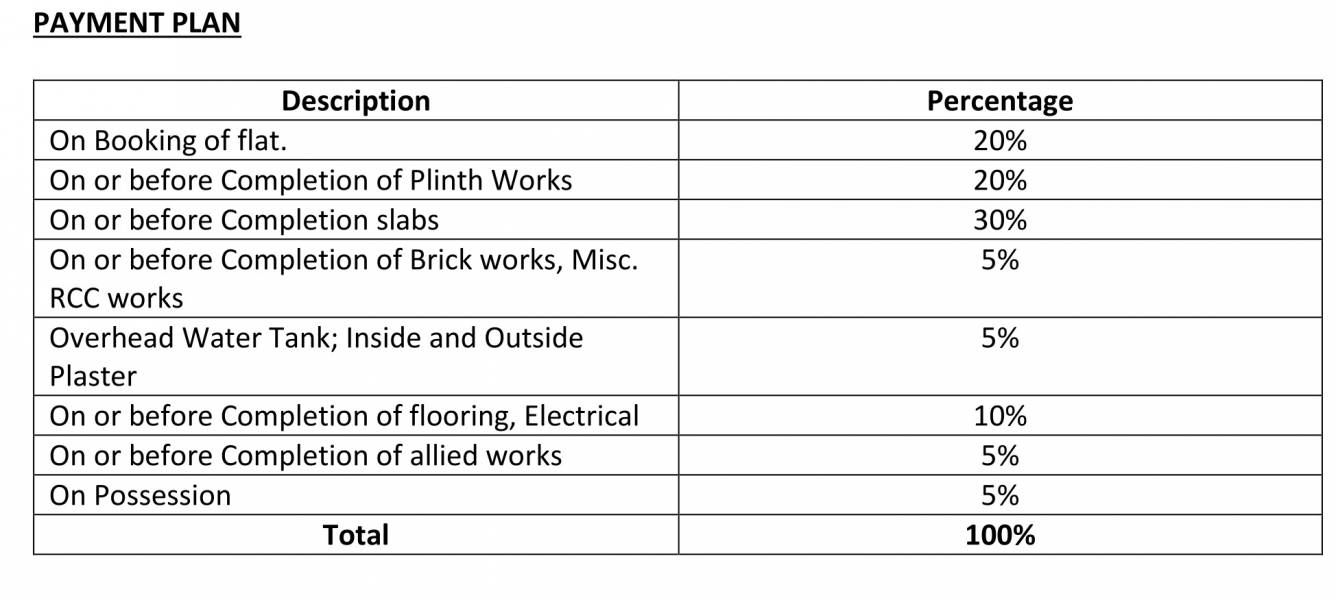
PROJECT RERA ID : HIRA/P/NOR/2018/000236
Oswal Orchard 126by Oswal Group

Price on request
Builder Price
2, 3 BHK
Apartment
751 - 1,372 sq ft
Builtup area
Project Location
Kamarhati on BT Road, Kolkata
Overview
- Mar'20Possession Start Date
- CompletedStatus
- 1 AcresTotal Area
- 161Total Launched apartments
- Sep'15Launch Date
- ResaleAvailability
Salient Features
- 3 open side properties
- Accessibility to key landmarks
- Medical facilities are within easy reach
More about Oswal Orchard 126
Kamarhati region of Kolkata is one of the popular areas because of the real estate projects. One of them is the Oswal Group Orchard 126 Residency project which is delivering apartments of great value and quality. The region where this project is available is well acquainted by restaurant, bus station, atm, bank, train station, park, school, petrol pump, hospital, etc. The apartments are well engrossed with different quality materials and granite set kitchens. The different amenities offered by t...read more
Approved for Home loans from following banks
Oswal Orchard 126 Floor Plans
- 2 BHK
- 3 BHK
| Floor Plan | Area | Builder Price |
|---|---|---|
751 sq ft (2BHK+2T) | - | |
753 sq ft (2BHK+2T) | - | |
 | 1007 sq ft (2BHK+2T) | - |
 | 1010 sq ft (2BHK+2T) | - |
1 more size(s)less size(s)
Report Error
Our Picks
- PriceConfigurationPossession
- Current Project
![orchard-126 Elevation Elevation]() Oswal Orchard 126by Oswal GroupKamarhati on BT Road, KolkataData Not Available2,3 BHK Apartment751 - 1,372 sq ftMar '20
Oswal Orchard 126by Oswal GroupKamarhati on BT Road, KolkataData Not Available2,3 BHK Apartment751 - 1,372 sq ftMar '20 - Recommended
![lumiere Elevation Elevation]() Lumiereby Orbit GroupCossipore, Kolkata₹ 87.13 L - ₹ 1.92 Cr2,3,4 BHK Apartment910 - 2,005 sq ftNov '23
Lumiereby Orbit GroupCossipore, Kolkata₹ 87.13 L - ₹ 1.92 Cr2,3,4 BHK Apartment910 - 2,005 sq ftNov '23 - Recommended
![spacia Elevation Elevation]() Spaciaby Srijan Realty Pvt LtdMadhyamgram, Kolkata₹ 74.02 L - ₹ 1.11 Cr3,4 BHK Apartment1,079 - 1,622 sq ftDec '32
Spaciaby Srijan Realty Pvt LtdMadhyamgram, Kolkata₹ 74.02 L - ₹ 1.11 Cr3,4 BHK Apartment1,079 - 1,622 sq ftDec '32
Oswal Orchard 126 Amenities
- Gymnasium
- Swimming Pool
- Children's play area
- Multipurpose Room
- Intercom
- 24 X 7 Security
- Power Backup
- Car Parking
Oswal Orchard 126 Specifications
Doors
Internal:
Sal Wood Frame
Main:
Teak Wood Frame
Flooring
Balcony:
Ceramic Tiles
Kitchen:
Ceramic tiles
Living/Dining:
Vitrified Tiles
Master Bedroom:
Vitrified Tiles
Other Bedroom:
Vitrified Tiles
Toilets:
Anti Skid Ceramic Tiles
Gallery
Oswal Orchard 126Elevation
Oswal Orchard 126Videos
Oswal Orchard 126Amenities
Oswal Orchard 126Floor Plans
Oswal Orchard 126Neighbourhood
Oswal Orchard 126Others
Payment Plans


Contact NRI Helpdesk on
Whatsapp(Chat Only)
Whatsapp(Chat Only)
+91-96939-69347

Contact Helpdesk on
Whatsapp(Chat Only)
Whatsapp(Chat Only)
+91-96939-69347
About Oswal Group

- 36
Years of Experience - 6
Total Projects - 1
Ongoing Projects - RERA ID
Oswal Group is a leading real estate player in the Kolkata market and was established in the year 1990. The Oswal Group has developed several quality projects in areas like BT Road, Prasad Nagar and VIP Enclave III and has several new projects slated for completion soon. The Group has a strong presence in the Kolkata market and has carved a niche for itself with quality, customer commitment and trust. Unique Selling Point: All property by Oswal Group is built in line with its core philosophy of... read more
Similar Projects
- PT ASSIST
![lumiere Elevation lumiere Elevation]() Orbit Lumiereby Orbit GroupCossipore, Kolkata₹ 87.13 L - ₹ 1.92 Cr
Orbit Lumiereby Orbit GroupCossipore, Kolkata₹ 87.13 L - ₹ 1.92 Cr - PT ASSIST
![spacia Elevation spacia Elevation]() Spaciaby Srijan Realty Pvt LtdMadhyamgram, Kolkata₹ 74.02 L - ₹ 1.11 Cr
Spaciaby Srijan Realty Pvt LtdMadhyamgram, Kolkata₹ 74.02 L - ₹ 1.11 Cr - PT ASSIST
![gateway Elevation gateway Elevation]() Ambey Gatewayby Ambey GroupNew Town, Kolkata₹ 91.52 L - ₹ 2.58 Cr
Ambey Gatewayby Ambey GroupNew Town, Kolkata₹ 91.52 L - ₹ 2.58 Cr - PT ASSIST
![Images for Elevation of Loharuka Urban Greens Phase II A Images for Elevation of Loharuka Urban Greens Phase II A]() Loharuka Urban Greens Phase II Aby Loharuka GroupRajarhat, Kolkata₹ 69.59 L - ₹ 1.16 Cr
Loharuka Urban Greens Phase II Aby Loharuka GroupRajarhat, Kolkata₹ 69.59 L - ₹ 1.16 Cr - PT ASSIST
![aqua-2 Elevation aqua-2 Elevation]() Purti Aqua 2by Purti Realty GroupRajarhat, KolkataPrice on request
Purti Aqua 2by Purti Realty GroupRajarhat, KolkataPrice on request
Discuss about Oswal Orchard 126
comment
Disclaimer
PropTiger.com is not marketing this real estate project (“Project”) and is not acting on behalf of the developer of this Project. The Project has been displayed for information purposes only. The information displayed here is not provided by the developer and hence shall not be construed as an offer for sale or an advertisement for sale by PropTiger.com or by the developer.
The information and data published herein with respect to this Project are collected from publicly available sources. PropTiger.com does not validate or confirm the veracity of the information or guarantee its authenticity or the compliance of the Project with applicable law in particular the Real Estate (Regulation and Development) Act, 2016 (“Act”). Read Disclaimer
The information and data published herein with respect to this Project are collected from publicly available sources. PropTiger.com does not validate or confirm the veracity of the information or guarantee its authenticity or the compliance of the Project with applicable law in particular the Real Estate (Regulation and Development) Act, 2016 (“Act”). Read Disclaimer

































