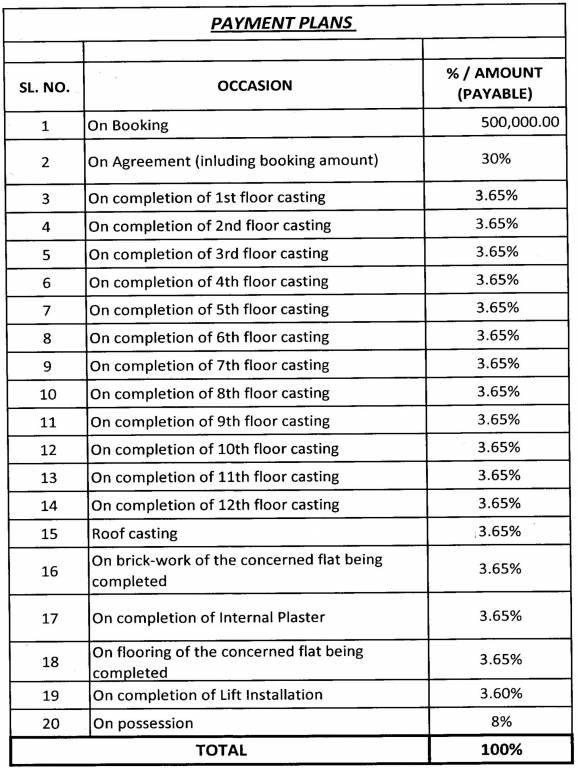


- Possession Start DateNov'17
- StatusCompleted
- Total Area1 Acres
- Total Launched apartments20
- Launch DateDec'14
- AvailabilityResale
Salient Features
- 3 open side properties, spacious properties, luxurious properties
- Some of the amenities are gated community, community hall and center
More about Shivom Astera
When you arrive in life, you deserve the best: a home in an oasis of luxury and peace. Conveniently located on EM Bypass near Ruby Hospital, Shivom Astera has all super luxury amenities you desire. You will appreciate the double height lobby; swimming pool and social zone on the rooftop, high speed glass elevators, and the feeling of openness all around as the apartments are open on 3 sides. A ready to move in property, you will substantially save on GST too. Shivom Astera is planned in such a w...View more
Project Specifications
- 3 BHK
- Gymnasium
- Swimming Pool
- Children's play area
- Club House
- Multipurpose Room
- Rain Water Harvesting
- Intercom
- 24 X 7 Security
- Power Backup
- Indoor Games
- Tennis Court
- Lift(S)
- Double Height Lobby
- Servants Dormitory
- Cctv
- Fire Fighting System
- 24X7 Water Supply
- Vaastu Compliant
- Jogging Track
- Landscape Garden and Tree Planting
- Video Door Security
Shivom Astera Gallery
Payment Plans

About Shivom

- Total Projects12
- Ongoing Projects2



























