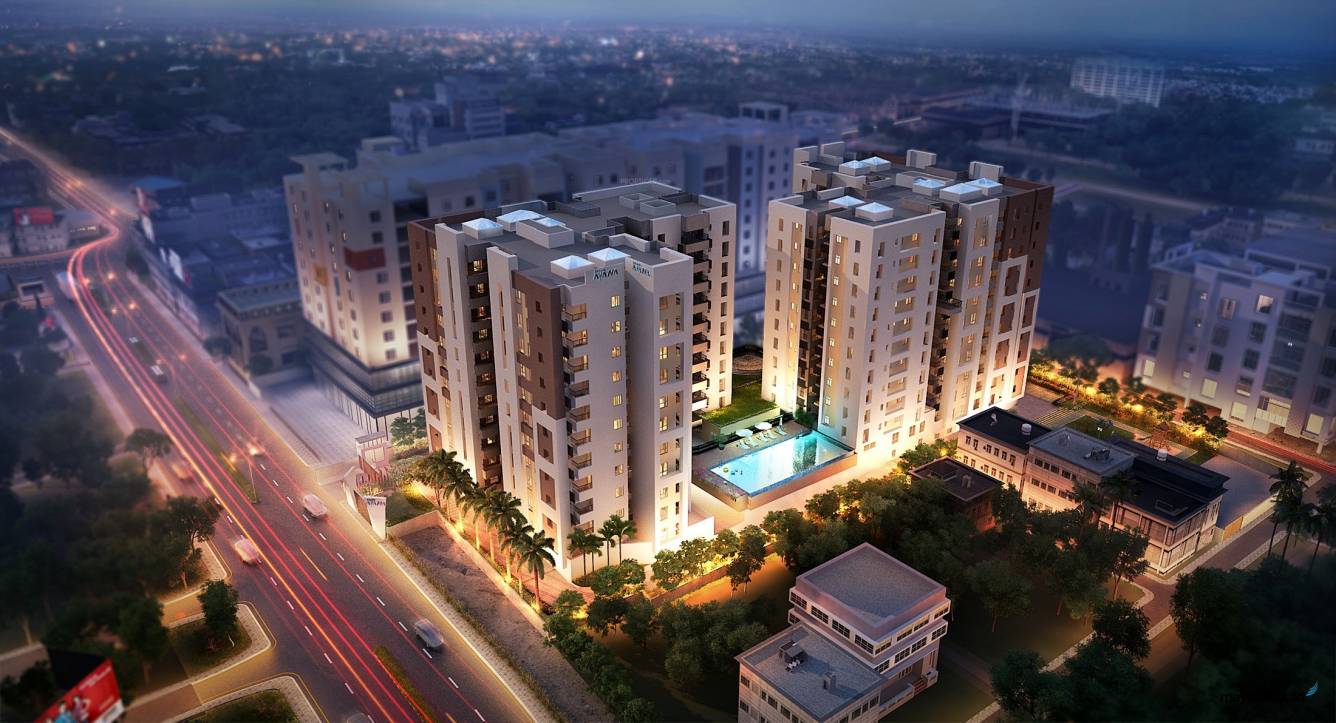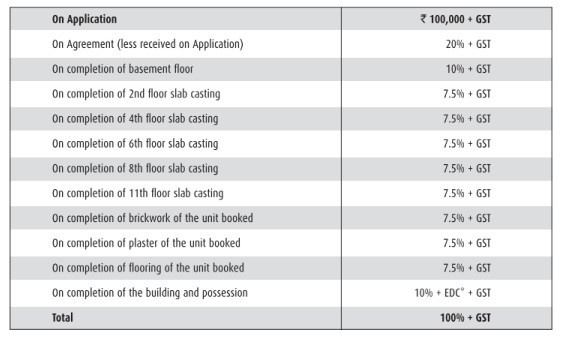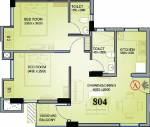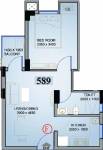
PROJECT RERA ID : HIRA/P/NOR/2019/000391
Belani Ayanaby Belani Group

Price on request
Builder Price
1, 2, 3 BHK
Apartment
589 - 1,015 sq ft
Builtup area
Project Location
Madhyamgram, Kolkata
Overview
- Aug'23Possession Start Date
- CompletedStatus
- 2 AcresTotal Area
- 256Total Launched apartments
- Jun'18Launch Date
- ResaleAvailability
Salient Features
- Good connectivity with railway station , bus terminus, hospitals and medical services, markets and mall, schools and more
- 1.2 km from Madhyamgram railway station
- 1.1 km from schools.
- Spread across 1.61 acres the project offers a host of features that add to daily pleasures
More about Belani Ayana
Ayana is an affordable project situated in Madhyam Gram, Kolkata. Homes that offer an enhanced modern lifestyle with complete peace of mind at one of the best locations in the city. Ayana is first Highrise tower project in Madhyamgram, located nearby the Madhyamgram Chowmatha, 19 mins from Kolkata Airport, a preferred neighbourhood of Kolkata. At Ayana, you will always find yourself well connected with the rest of the city. Life at Navita in some ways will be like an eternal spring Peaceful, Cal...read more
Approved for Home loans from following banks
![HDFC (5244) HDFC (5244)]()
![SBI - DEL02592587P SBI - DEL02592587P]()
![Axis Bank Axis Bank]()
![PNB Housing PNB Housing]()
- LIC Housing Finance
Belani Ayana Floor Plans
- 1 BHK
- 2 BHK
- 3 BHK
| Floor Plan | Area | Builder Price |
|---|---|---|
 | 589 sq ft (1BHK+1T) | - |
Report Error
Our Picks
- PriceConfigurationPossession
- Current Project
![ayana Images for Elevation of Belani Ayana Images for Elevation of Belani Ayana]() Belani Ayanaby Belani GroupMadhyamgram, KolkataData Not Available1,2,3 BHK Apartment589 - 1,015 sq ftAug '23
Belani Ayanaby Belani GroupMadhyamgram, KolkataData Not Available1,2,3 BHK Apartment589 - 1,015 sq ftAug '23 - Recommended
![spacia Elevation Elevation]() Spaciaby Srijan Realty Pvt LtdMadhyamgram, Kolkata₹ 74.02 L - ₹ 1.11 Cr3,4 BHK Apartment1,079 - 1,622 sq ftDec '32
Spaciaby Srijan Realty Pvt LtdMadhyamgram, Kolkata₹ 74.02 L - ₹ 1.11 Cr3,4 BHK Apartment1,079 - 1,622 sq ftDec '32 - Recommended
![pine-woods Images for Elevation of Siddha Pine Woods Images for Elevation of Siddha Pine Woods]() Pine Woodsby Siddha GroupRajarhat, Kolkata₹ 74.02 L - ₹ 1.11 Cr2,3 BHK Apartment895 - 1,385 sq ftFeb '15
Pine Woodsby Siddha GroupRajarhat, Kolkata₹ 74.02 L - ₹ 1.11 Cr2,3 BHK Apartment895 - 1,385 sq ftFeb '15
Belani Ayana Amenities
- Power Backup
- CCTV
- Gated Community
- Intercom
- 24 X 7 Security
- Rain Water Harvesting
- Multipurpose Room
- Gymnasium
Belani Ayana Specifications
Flooring
Balcony:
Vitrified Tiles
Kitchen:
Vitrified Tiles
Living/Dining:
Vitrified Tiles
Master Bedroom:
Vitrified Tiles
Other Bedroom:
Vitrified Tiles
Toilets:
Anti Skid Ceramic Tiles
Others
Points:
Hall
Lobby:
Vitrified Tiles
Wiring:
Concealed Fire Resistant Copper Wiring
Gallery
Belani AyanaElevation
Belani AyanaVideos
Belani AyanaAmenities
Belani AyanaFloor Plans
Belani AyanaNeighbourhood
Belani AyanaConstruction Updates
Belani AyanaOthers
Payment Plans


Contact NRI Helpdesk on
Whatsapp(Chat Only)
Whatsapp(Chat Only)
+91-96939-69347

Contact Helpdesk on
Whatsapp(Chat Only)
Whatsapp(Chat Only)
+91-96939-69347
About Belani Group

- 60
Years of Experience - 22
Total Projects - 0
Ongoing Projects - RERA ID
An Overview:Mr. K. P. Belani, who foresaw Kolkatas potential in Real Estate development, founded Belani Group in the year 1967. His dream was to offer a distinctive lifestyle to the people of Kolkata, which began with building the Himalaya House at Chowringhee. They ventured into premium spaces in the 90s. Belmont Apartment; a development that changed present day Alipore Road is a landmark that stands firm in the area. During the period 2000-2012, they saw a great mix of commercial developments,... read more
Similar Projects
- PT ASSIST
![spacia Elevation spacia Elevation]() Spaciaby Srijan Realty Pvt LtdMadhyamgram, Kolkata₹ 74.02 L - ₹ 1.11 Cr
Spaciaby Srijan Realty Pvt LtdMadhyamgram, Kolkata₹ 74.02 L - ₹ 1.11 Cr - PT ASSIST
![pine-woods Images for Elevation of Siddha Pine Woods pine-woods Images for Elevation of Siddha Pine Woods]() Siddha Pine Woodsby Siddha GroupRajarhat, KolkataPrice on request
Siddha Pine Woodsby Siddha GroupRajarhat, KolkataPrice on request - PT ASSIST
![urban-vista-phase-1 Elevation urban-vista-phase-1 Elevation]() Urban Vista Phase 1by Loharuka GroupRajarhat, Kolkata₹ 46.90 L - ₹ 62.85 L
Urban Vista Phase 1by Loharuka GroupRajarhat, Kolkata₹ 46.90 L - ₹ 62.85 L - PT ASSIST
![aqua-2 Elevation aqua-2 Elevation]() Purti Aqua 2by Purti Realty GroupRajarhat, KolkataPrice on request
Purti Aqua 2by Purti Realty GroupRajarhat, KolkataPrice on request - PT ASSIST
![f-residences-merlin-phase-1 Elevation f-residences-merlin-phase-1 Elevation]() F Residences Merlin Phase 1by Merlin GroupRajarhat, Kolkata₹ 1.07 Cr - ₹ 1.75 Cr
F Residences Merlin Phase 1by Merlin GroupRajarhat, Kolkata₹ 1.07 Cr - ₹ 1.75 Cr
Discuss about Belani Ayana
comment
Disclaimer
PropTiger.com is not marketing this real estate project (“Project”) and is not acting on behalf of the developer of this Project. The Project has been displayed for information purposes only. The information displayed here is not provided by the developer and hence shall not be construed as an offer for sale or an advertisement for sale by PropTiger.com or by the developer.
The information and data published herein with respect to this Project are collected from publicly available sources. PropTiger.com does not validate or confirm the veracity of the information or guarantee its authenticity or the compliance of the Project with applicable law in particular the Real Estate (Regulation and Development) Act, 2016 (“Act”). Read Disclaimer
The information and data published herein with respect to this Project are collected from publicly available sources. PropTiger.com does not validate or confirm the veracity of the information or guarantee its authenticity or the compliance of the Project with applicable law in particular the Real Estate (Regulation and Development) Act, 2016 (“Act”). Read Disclaimer













































