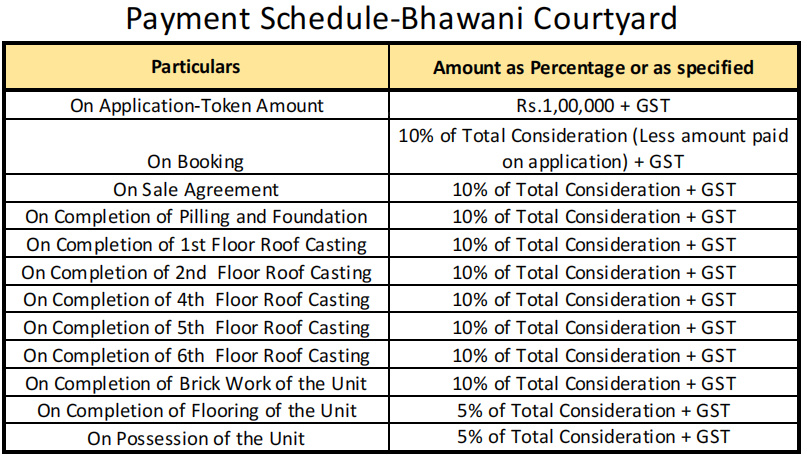
62 Photos
PROJECT RERA ID : HIRA/P/NOR/2018/000235, WBRERA/P/NOR/2023/000272
Bhawani Courtyard

₹ 34.47 L - ₹ 94.66 L
Builder Price
See inclusions
1, 2, 3, 4 BHK
Apartment
622 - 1,708 sq ft
Builtup area
Project Location
Madhyamgram, Kolkata
Overview
- Nov'24Possession Start Date
- CompletedStatus
- 2 AcresTotal Area
- 151Total Launched apartments
- Apr'18Launch Date
- New and ResaleAvailability
Salient Features
- The property is Vastu compliant.
- Amenities include a reflexology park, barbecue area, sun deck, car wash area, aerobics room, and cafeteria.
- Outdoor facilities feature a skating rink, tennis court, basketball court, swimming pool, and gymnasium.
- Delhi Public International School is situated 2.6 km away.
- Narayana Hospital in Barasat is located 4 km away.
More about Bhawani Courtyard
Bhawani Courtyard in Madhyamgram, one of the upcoming under-construction housing societies in Kolkata North. There are apartments for sale in Bhawani Courtyard. This society will have all basic facilities and amenities to suit homebuyer’s needs and requirements. Bhawani Group is one of the known real estate brands in Kolkata North. The builder has delivered 13 projects so far. The beautiful Bhawani Courtyard's commencement certificate has been granted. The occupancy certificate of this mod...read more
Approved for Home loans from following banks
![HDFC (5244) HDFC (5244)]()
![SBI - DEL02592587P SBI - DEL02592587P]()
![Axis Bank Axis Bank]()
![PNB Housing PNB Housing]()
- LIC Housing Finance
Bhawani Courtyard Floor Plans
- 1 BHK
- 2 BHK
- 3 BHK
- 4 BHK
Report Error
Our Picks
- PriceConfigurationPossession
- Current Project
![courtyard Images for Elevation of Bhawani Courtyard Images for Elevation of Bhawani Courtyard]() Bhawani Courtyardby Bhawani GroupMadhyamgram, Kolkata₹ 34.47 L - ₹ 94.66 L1,2,3,4 BHK Apartment622 - 1,708 sq ftNov '24
Bhawani Courtyardby Bhawani GroupMadhyamgram, Kolkata₹ 34.47 L - ₹ 94.66 L1,2,3,4 BHK Apartment622 - 1,708 sq ftNov '24 - Recommended
![spacia Elevation Elevation]() Spaciaby Srijan Realty Pvt LtdMadhyamgram, Kolkata₹ 74.02 L - ₹ 1.11 Cr3,4 BHK Apartment1,079 - 1,622 sq ftDec '32
Spaciaby Srijan Realty Pvt LtdMadhyamgram, Kolkata₹ 74.02 L - ₹ 1.11 Cr3,4 BHK Apartment1,079 - 1,622 sq ftDec '32 - Recommended
![pine-woods Images for Elevation of Siddha Pine Woods Images for Elevation of Siddha Pine Woods]() Pine Woodsby Siddha GroupRajarhat, Kolkata₹ 74.02 L - ₹ 1.11 Cr2,3 BHK Apartment895 - 1,385 sq ftFeb '15
Pine Woodsby Siddha GroupRajarhat, Kolkata₹ 74.02 L - ₹ 1.11 Cr2,3 BHK Apartment895 - 1,385 sq ftFeb '15
Bhawani Courtyard Amenities
- Car Parking
- Multipurpose Room
- Maintenance Staff
- Amphitheater
- Badminton Court
- Basketball Court
- Gymnasium
- Indoor Games
Bhawani Courtyard Specifications
Flooring
Living/Dining:
Vitrified Tiles
Master Bedroom:
Vitrified Tiles
Other Bedroom:
Vitrified Tiles
Toilets:
Anti Skid Ceramic Tiles
Kitchen:
Anti Skid Ceramic Tiles
Walls
Interior:
POP Finish
Toilets:
Ceramic Tiles Dado up to Door Height
Kitchen:
Ceramic Tiles Dado up to 2 Feet Height Above Platform
Gallery
Bhawani CourtyardElevation
Bhawani CourtyardVideos
Bhawani CourtyardAmenities
Bhawani CourtyardFloor Plans
Bhawani CourtyardNeighbourhood
Bhawani CourtyardOthers
Payment Plans


Contact NRI Helpdesk on
Whatsapp(Chat Only)
Whatsapp(Chat Only)
+91-96939-69347

Contact Helpdesk on
Whatsapp(Chat Only)
Whatsapp(Chat Only)
+91-96939-69347
About Bhawani Group

- 26
Total Projects - 4
Ongoing Projects - RERA ID
Bhawani Group is a leading real estate organization that is spearheaded by Mr. Sushil Kumar Jhunjhunwala. Bhawani Group is known for offering affordable, environment-friendly housing solutions with the sole motive of providing customer satisfaction. The portfolio of property by Bhawani Group includes residential housing projects, commercial complexes and urban infrastructural projects. Design and seamless development are key attributes of the Group. Unique Selling Point: The Group believes in l... read more
Similar Projects
- PT ASSIST
![spacia Elevation spacia Elevation]() Spaciaby Srijan Realty Pvt LtdMadhyamgram, Kolkata₹ 74.02 L - ₹ 1.11 Cr
Spaciaby Srijan Realty Pvt LtdMadhyamgram, Kolkata₹ 74.02 L - ₹ 1.11 Cr - PT ASSIST
![pine-woods Images for Elevation of Siddha Pine Woods pine-woods Images for Elevation of Siddha Pine Woods]() Siddha Pine Woodsby Siddha GroupRajarhat, KolkataPrice on request
Siddha Pine Woodsby Siddha GroupRajarhat, KolkataPrice on request - PT ASSIST
![aqua-2 Elevation aqua-2 Elevation]() Purti Aqua 2by Purti Realty GroupRajarhat, KolkataPrice on request
Purti Aqua 2by Purti Realty GroupRajarhat, KolkataPrice on request - PT ASSIST
![urban-vista-phase-1 Elevation urban-vista-phase-1 Elevation]() Urban Vista Phase 1by Loharuka GroupRajarhat, Kolkata₹ 46.90 L - ₹ 62.85 L
Urban Vista Phase 1by Loharuka GroupRajarhat, Kolkata₹ 46.90 L - ₹ 62.85 L - PT ASSIST
![f-residences-merlin-phase-1 Elevation f-residences-merlin-phase-1 Elevation]() F Residences Merlin Phase 1by Merlin GroupRajarhat, Kolkata₹ 1.07 Cr - ₹ 1.75 Cr
F Residences Merlin Phase 1by Merlin GroupRajarhat, Kolkata₹ 1.07 Cr - ₹ 1.75 Cr
Discuss about Bhawani Courtyard
comment
Disclaimer
PropTiger.com is not marketing this real estate project (“Project”) and is not acting on behalf of the developer of this Project. The Project has been displayed for information purposes only. The information displayed here is not provided by the developer and hence shall not be construed as an offer for sale or an advertisement for sale by PropTiger.com or by the developer.
The information and data published herein with respect to this Project are collected from publicly available sources. PropTiger.com does not validate or confirm the veracity of the information or guarantee its authenticity or the compliance of the Project with applicable law in particular the Real Estate (Regulation and Development) Act, 2016 (“Act”). Read Disclaimer
The information and data published herein with respect to this Project are collected from publicly available sources. PropTiger.com does not validate or confirm the veracity of the information or guarantee its authenticity or the compliance of the Project with applicable law in particular the Real Estate (Regulation and Development) Act, 2016 (“Act”). Read Disclaimer




































































