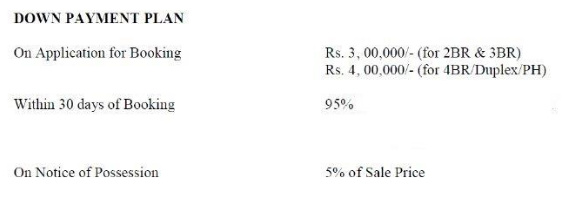
43 Photos
PROJECT RERA ID : Rera Not Applicable
DLF New Town Heightsby DLF

₹ 87.53 L - ₹ 2.44 Cr
Builder Price
See inclusions
2, 3, 4 BHK
Apartment
1,243 - 3,469 sq ft
Builtup area
Project Location
New Town, Kolkata
Overview
- Apr'13Possession Start Date
- CompletedStatus
- 15 AcresTotal Area
- 874Total Launched apartments
- Mar'08Launch Date
- New and ResaleAvailability
Salient Features
- 1.30K sq.m of world class club facilities
- Offers amenities like a Steam Room, Billiards/Snooker Table, Sports Facility and Golf Course
- Arts Acre- Art Center is a just 3 km away
- Sunshine Public School is only 5 km away
- Just 5 km from Dharmatala Panchuria Uposhastho Kendra General Hospital
- Close to Downtown Mall (3.7 km
More about DLF New Town Heights
DLF Group residential project DLF New Town Heights located at New Town, Kolkata. DLF New Town Heights offers 2BHK, 3BHK and 4BHK apartments. DLF New Town Heights is set in 15 acres of lush vistas that blur the hassles of city life into the far distance. A green canopy of tall swaying palms laced with fabulous water features, theme gardens and childrens parks surround the towers. DLF New Town Heights Designed by Hafeez Contractor, one of Indias leading architects, the condominium offers high rise...read more
DLF New Town Heights Floor Plans
- 2 BHK
- 3 BHK
- 4 BHK
| Floor Plan | Area | Builder Price |
|---|---|---|
1243 sq ft (2BHK+2T) | ₹ 87.53 L | |
1257 sq ft (2BHK+2T) | ₹ 88.52 L | |
 | 1262 sq ft (2BHK+2T) | - |
1280 sq ft (2BHK+2T) | ₹ 90.14 L | |
 | 1287 sq ft (2BHK+2T) | - |
1535 sq ft (3BHK+3T) | ₹ 1.08 Cr | |
 | 1615 sq ft (4BHK+4T) | ₹ 1.14 Cr |
4 more size(s)less size(s)
Report Error
Our Picks
- PriceConfigurationPossession
- Current Project
![Elevation]() DLF New Town Heightsby DLFNew Town, Kolkata₹ 87.53 L - ₹ 2.44 Cr2,3,4 BHK Apartment1,243 - 3,469 sq ftApr '13
DLF New Town Heightsby DLFNew Town, Kolkata₹ 87.53 L - ₹ 2.44 Cr2,3,4 BHK Apartment1,243 - 3,469 sq ftApr '13 - Recommended
![Images for Elevation of TATA Avenida Images for Elevation of TATA Avenida]() Avenidaby Tata RealtyNew Town, KolkataData Not Available2,3,4,5 BHK Apartment710 - 3,260 sq ftJun '23
Avenidaby Tata RealtyNew Town, KolkataData Not Available2,3,4,5 BHK Apartment710 - 3,260 sq ftJun '23 - Recommended
![axor Elevation Elevation]() Axorby Prabha HighriseNew Town, Kolkata₹ 2.60 Cr - ₹ 2.60 Cr5 BHK Villa2,070 sq ftJul '24
Axorby Prabha HighriseNew Town, Kolkata₹ 2.60 Cr - ₹ 2.60 Cr5 BHK Villa2,070 sq ftJul '24
DLF New Town Heights Amenities
- Gymnasium
- Swimming Pool
- Children's play area
- Club House
- Cafeteria
- Golf Course
- Multipurpose Room
- Sports Facility
DLF New Town Heights Specifications
Doors
Internal:
Flush Shutters
Main:
Laminated Flush Door
Flooring
Balcony:
Anti Skid Tiles
Kitchen:
Anti Skid Tiles
Master Bedroom:
Marble Granite Tiles
Other Bedroom:
Wooden Flooring
Toilets:
Anti Skid Tiles
Gallery
DLF New Town HeightsElevation
DLF New Town HeightsVideos
DLF New Town HeightsAmenities
DLF New Town HeightsFloor Plans
DLF New Town HeightsNeighbourhood
DLF New Town HeightsOthers
Payment Plans


Contact NRI Helpdesk on
Whatsapp(Chat Only)
Whatsapp(Chat Only)
+91-96939-69347

Contact Helpdesk on
Whatsapp(Chat Only)
Whatsapp(Chat Only)
+91-96939-69347
About DLF

- 81
Years of Experience - 148
Total Projects - 15
Ongoing Projects - RERA ID
In business since 1946, DLF is one of the most prominent commercial real estate developers in India. The company‘s primary business is the development of residential, commercial and retail properties. The operations of the company include all aspects of the real estate industry from execution, construction to even marketing of the projects. In addition to this the company is also involved in the business of power generation, maintenance services, hospitality, recreational activities and l... read more
Similar Projects
- PT ASSIST
![Images for Elevation of TATA Avenida Images for Elevation of TATA Avenida]() Tata Avenidaby Tata RealtyNew Town, KolkataPrice on request
Tata Avenidaby Tata RealtyNew Town, KolkataPrice on request - PT ASSIST
![axor Elevation axor Elevation]() Prabha Axorby Prabha HighriseNew Town, Kolkata₹ 2.48 Cr
Prabha Axorby Prabha HighriseNew Town, Kolkata₹ 2.48 Cr - PT ASSIST
![amara Elevation amara Elevation]() Vinayak Amaraby Vinayak Group KolkataNew Town, Kolkata₹ 1.35 Cr - ₹ 2.06 Cr
Vinayak Amaraby Vinayak Group KolkataNew Town, Kolkata₹ 1.35 Cr - ₹ 2.06 Cr - PT ASSIST
![miraya Elevation miraya Elevation]() Shree Mirayaby Shree RealtechNew Town, Kolkata₹ 93.99 L - ₹ 1.68 Cr
Shree Mirayaby Shree RealtechNew Town, Kolkata₹ 93.99 L - ₹ 1.68 Cr - PT ASSIST
![serena Elevation serena Elevation]() Siddha Serenaby Siddha GroupNew Town, Kolkata₹ 53.09 L - ₹ 1.51 Cr
Siddha Serenaby Siddha GroupNew Town, Kolkata₹ 53.09 L - ₹ 1.51 Cr
Discuss about DLF New Town Heights
comment
Disclaimer
PropTiger.com is not marketing this real estate project (“Project”) and is not acting on behalf of the developer of this Project. The Project has been displayed for information purposes only. The information displayed here is not provided by the developer and hence shall not be construed as an offer for sale or an advertisement for sale by PropTiger.com or by the developer.
The information and data published herein with respect to this Project are collected from publicly available sources. PropTiger.com does not validate or confirm the veracity of the information or guarantee its authenticity or the compliance of the Project with applicable law in particular the Real Estate (Regulation and Development) Act, 2016 (“Act”). Read Disclaimer
The information and data published herein with respect to this Project are collected from publicly available sources. PropTiger.com does not validate or confirm the veracity of the information or guarantee its authenticity or the compliance of the Project with applicable law in particular the Real Estate (Regulation and Development) Act, 2016 (“Act”). Read Disclaimer




















































