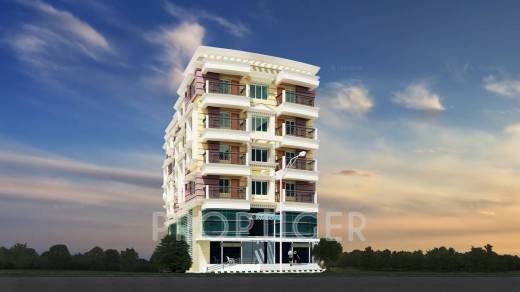


- Possession Start DateDec'16
- StatusCompleted
- Total Area1 Acres
- Total Launched apartments24
- Launch DateMar'14
- AvailabilityResale
Salient Features
- Luxurious properties
- Lush greenery
- The project offers apartment with perfect combination of contemporary architecture and features to provide comfortable living
- Premium residential apartment close to city centre ii , located in the superior location of rajarhat main road
- Swimming pool, children play area
More about GM Meena Sparsh
GM Meena Sparsh is a part of the rapidly developing area of Rajarhat Kolkata. The residential complex has 2 and 3 BHK apartments in the pipeline, available through the builder solely. A set of 16 units have been put up for sale in the complex. Each unit measures between 920 and 1250 sq. ft. The prices of the flats vary from 36.8 to 50 lakhs. Every flat shall be connected to the intercom network of the complex and have uninterrupted power supply through the generator. The GM Group was established...View more
Project Specifications
- 2 BHK
- 3 BHK
- Intercom
- 24 X 7 Security
- Power Backup
- Lift(S)
- Children's play area
- Lift Available
- 24X7 Water Supply
- Terrace Garden
- Video Door Security
- Ro Water System
- Landscape Garden and Tree Planting
GM Meena Sparsh Gallery
About GM Group

- Years of experience43
- Total Projects41
- Ongoing Projects2

























