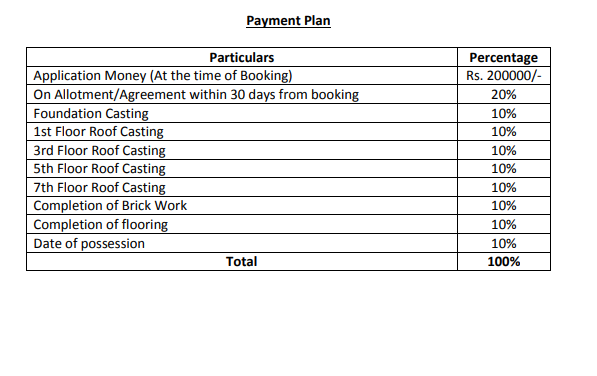
18 Photos
The Banyan Tree Mukul Shanti Garden
₹ 53.39 L - ₹ 1.08 Cr
Builder Price
See inclusions
2, 3, 4 BHK
Apartment
1,124 - 2,282 sq ft
Builtup area
Project Location
Rajarhat, Kolkata
Overview
- Dec'14Possession Start Date
- CompletedStatus
- 1 AcresTotal Area
- 118Total Launched apartments
- Aug'12Launch Date
- New and ResaleAvailability
Salient Features
- Luxurious properties
- Mukul shanti garden in rajarhat, kolkata east by earth work nirman is a residential project
- The project offers apartment with perfect combination of contemporary architecture and features to provide comfortable living
- Swimming pool, landscape garden, children play area, gated community, rainwater harvesting
More about The Banyan Tree Mukul Shanti Garden
The Banyan Tree Mukul Shanti Garden Kolkata is a residential project developed in the township of Rajarhat. The project, presently under construction features a range of well-designed and efficiently planned residential units. There are a total of 105 apartments that span across an area of 0.96 acres and available in 2, 3 and 4 BHK type apartments. They have a covered area of 1124-1158, 1753 and 2282 sq. ft. respectively. Set amidst beautifully landscaped gardens, open space and greenery, every ...read more
Approved for Home loans from following banks
The Banyan Tree Mukul Shanti Garden Floor Plans
- 2 BHK
- 3 BHK
- 4 BHK
| Floor Plan | Area | Builder Price |
|---|---|---|
 | 1124 sq ft (2BHK+2T) | ₹ 53.39 L |
 | 1135 sq ft (2BHK+2T) | - |
 | 1158 sq ft (2BHK+2T) | ₹ 55.01 L |
Report Error
Our Picks
- PriceConfigurationPossession
- Current Project
![Images for Elevation of Banyan Mukul Shanti Garden Images for Elevation of Banyan Mukul Shanti Garden]() The Banyan Tree Mukul Shanti Gardenby The Banyan TreeRajarhat, Kolkata₹ 53.39 L - ₹ 1.08 Cr2,3,4 BHK Apartment1,124 - 2,282 sq ftDec '14
The Banyan Tree Mukul Shanti Gardenby The Banyan TreeRajarhat, Kolkata₹ 53.39 L - ₹ 1.08 Cr2,3,4 BHK Apartment1,124 - 2,282 sq ftDec '14 - Recommended
![pine-woods Images for Elevation of Siddha Pine Woods Images for Elevation of Siddha Pine Woods]() Pine Woodsby Siddha GroupRajarhat, KolkataData Not Available2,3 BHK Apartment895 - 1,385 sq ftFeb '15
Pine Woodsby Siddha GroupRajarhat, KolkataData Not Available2,3 BHK Apartment895 - 1,385 sq ftFeb '15 - Recommended
![urban-vista-phase-1 Elevation Elevation]() Urban Vista Phase 1by Loharuka GroupRajarhat, Kolkata₹ 66.52 L - ₹ 90.83 L2,3 BHK Apartment700 - 938 sq ftNov '26
Urban Vista Phase 1by Loharuka GroupRajarhat, Kolkata₹ 66.52 L - ₹ 90.83 L2,3 BHK Apartment700 - 938 sq ftNov '26
The Banyan Tree Mukul Shanti Garden Amenities
- Gymnasium
- Swimming Pool
- Children's play area
- Club House
- Intercom
- 24 X 7 Security
- Power Backup
- Indoor Games
The Banyan Tree Mukul Shanti Garden Specifications
Doors
Internal:
Elegant Door
Main:
Laminated Flush Door
Flooring
Kitchen:
Ceramic tiles
Living/Dining:
Vitrified Tiles
Master Bedroom:
Vitrified Tiles
Other Bedroom:
Vitrified Tiles
Toilets:
Ceramic Tiles
Gallery
The Banyan Tree Mukul Shanti GardenElevation
The Banyan Tree Mukul Shanti GardenFloor Plans
The Banyan Tree Mukul Shanti GardenNeighbourhood
The Banyan Tree Mukul Shanti GardenOthers
Payment Plans


Contact NRI Helpdesk on
Whatsapp(Chat Only)
Whatsapp(Chat Only)
+91-96939-69347

Contact Helpdesk on
Whatsapp(Chat Only)
Whatsapp(Chat Only)
+91-96939-69347
About The Banyan Tree

- 13
Total Projects - 1
Ongoing Projects - RERA ID
Similar Projects
- PT ASSIST
![pine-woods Images for Elevation of Siddha Pine Woods pine-woods Images for Elevation of Siddha Pine Woods]() Siddha Pine Woodsby Siddha GroupRajarhat, KolkataPrice on request
Siddha Pine Woodsby Siddha GroupRajarhat, KolkataPrice on request - PT ASSIST
![urban-vista-phase-1 Elevation urban-vista-phase-1 Elevation]() Urban Vista Phase 1by Loharuka GroupRajarhat, Kolkata₹ 46.90 L - ₹ 62.85 L
Urban Vista Phase 1by Loharuka GroupRajarhat, Kolkata₹ 46.90 L - ₹ 62.85 L - PT ASSIST
![aqua-2 Elevation aqua-2 Elevation]() Purti Aqua 2by Purti Realty GroupRajarhat, KolkataPrice on request
Purti Aqua 2by Purti Realty GroupRajarhat, KolkataPrice on request - PT ASSIST
![f-residences-merlin-phase-1 Elevation f-residences-merlin-phase-1 Elevation]() F Residences Merlin Phase 1by Merlin GroupRajarhat, Kolkata₹ 1.07 Cr - ₹ 1.75 Cr
F Residences Merlin Phase 1by Merlin GroupRajarhat, Kolkata₹ 1.07 Cr - ₹ 1.75 Cr - PT ASSIST
![Images for Elevation of Loharuka Urban Greens Phase II A Images for Elevation of Loharuka Urban Greens Phase II A]() Loharuka Urban Greens Phase II Aby Loharuka GroupRajarhat, Kolkata₹ 69.59 L - ₹ 1.16 Cr
Loharuka Urban Greens Phase II Aby Loharuka GroupRajarhat, Kolkata₹ 69.59 L - ₹ 1.16 Cr
Discuss about The Banyan Tree Mukul Shanti Garden
comment
Disclaimer
PropTiger.com is not marketing this real estate project (“Project”) and is not acting on behalf of the developer of this Project. The Project has been displayed for information purposes only. The information displayed here is not provided by the developer and hence shall not be construed as an offer for sale or an advertisement for sale by PropTiger.com or by the developer.
The information and data published herein with respect to this Project are collected from publicly available sources. PropTiger.com does not validate or confirm the veracity of the information or guarantee its authenticity or the compliance of the Project with applicable law in particular the Real Estate (Regulation and Development) Act, 2016 (“Act”). Read Disclaimer
The information and data published herein with respect to this Project are collected from publicly available sources. PropTiger.com does not validate or confirm the veracity of the information or guarantee its authenticity or the compliance of the Project with applicable law in particular the Real Estate (Regulation and Development) Act, 2016 (“Act”). Read Disclaimer
































