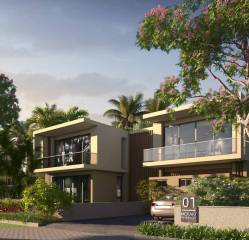
PROJECT RERA ID : Rera Not Applicable
Karunamoyee Housing Societyby Swaraj Homes
Price on request
Builder Price
2, 3, 4 BHK
Apartment
1,100 - 1,250 sq ft
Builtup area
Project Location
Salt Lake City, Kolkata
Overview
- Jun'07Possession Start Date
- CompletedStatus
- May'05Launch Date
- ResaleAvailability
More about Karunamoyee Housing Society
Karunamoyee Housing Society project offers 1 BHK, 2 BHK, 3 BHK, 4 BHK, 5 BHK bedroom residences with modern interiors. It is located in Salt Lake Kolkata. Current status of properties in Karunamoyee Housing Society are Ready to move.. Lifestyle amenities that are included in Karunamoyee Housing Society are Car Parking, Maintenance Staff, Others, Children's play area. Karunamoyee Housing Society in Salt Lake offers the choice of 1 BHK, 2 BHK, 3 BHK, 4 BHK, 5 BHK that are meticulously designed and...read more
Approved for Home loans from following banks
![HDFC (5244) HDFC (5244)]()
![Axis Bank Axis Bank]()
![PNB Housing PNB Housing]()
![Indiabulls Indiabulls]()
![Citibank Citibank]()
![L&T Housing (DSA_LOSOT) L&T Housing (DSA_LOSOT)]()
![IIFL IIFL]()
- + 2 more banksshow less
Karunamoyee Housing Society Floor Plans
- 2 BHK
- 3 BHK
- 4 BHK
| Area | Builder Price |
|---|---|
1200 sq ft (2 BHK) | - |
Report Error
Our Picks
- PriceConfigurationPossession
- Current Project
![karunamoyee-housing-society Elevation Elevation]() Karunamoyee Housing Societyby Swaraj HomesSalt Lake City, KolkataData Not Available2,3,4 BHK Apartment1,100 - 1,250 sq ftJun '07
Karunamoyee Housing Societyby Swaraj HomesSalt Lake City, KolkataData Not Available2,3,4 BHK Apartment1,100 - 1,250 sq ftJun '07 - Recommended
![]() Luxury Hi Rise Opposite Sector Vby Reputed DeveloperSalt Lake City, Kolkata₹ 1.78 Cr - ₹ 2.85 Cr3,4 BHK Apartment1,572 - 2,269 sq ftMay '30
Luxury Hi Rise Opposite Sector Vby Reputed DeveloperSalt Lake City, Kolkata₹ 1.78 Cr - ₹ 2.85 Cr3,4 BHK Apartment1,572 - 2,269 sq ftMay '30 - Recommended
![meraki Elevation Elevation]() Merakiby Purti Realty GroupSamsara, Kolkata₹ 5.77 Cr - ₹ 9.18 Cr4,6 BHK Villa3,856 - 6,493 sq ftNov '27
Merakiby Purti Realty GroupSamsara, Kolkata₹ 5.77 Cr - ₹ 9.18 Cr4,6 BHK Villa3,856 - 6,493 sq ftNov '27
Karunamoyee Housing Society Amenities
- Car Parking
- Maintenance Staff
- Others
- Children's play area
- 24_X_7_Security
- Full_Power_Backup
- Club_House
- Gated_Community
Karunamoyee Housing Society Specifications
Flooring
Toilets:
Vitrified Tiles
Kitchen:
Vitrified Flooring
Living/Dining:
Vitrified Tiles
Master Bedroom:
Vitrified Tiles
Other Bedroom:
Vitrified Tiles
Walls
Exterior:
POP Finish
Interior:
Cement Paint
Gallery
Karunamoyee Housing SocietyElevation
Karunamoyee Housing SocietyAmenities

Contact NRI Helpdesk on
Whatsapp(Chat Only)
Whatsapp(Chat Only)
+91-96939-69347

Contact Helpdesk on
Whatsapp(Chat Only)
Whatsapp(Chat Only)
+91-96939-69347
About Swaraj Homes

- 766
Total Projects - 2
Ongoing Projects - RERA ID
Similar Projects
- PT ASSIST
![Project Image Project Image]() Luxury Hi Rise Opposite Sector Vby Reputed DeveloperSalt Lake City, Kolkata₹ 1.78 Cr - ₹ 2.85 Cr
Luxury Hi Rise Opposite Sector Vby Reputed DeveloperSalt Lake City, Kolkata₹ 1.78 Cr - ₹ 2.85 Cr - PT ASSIST
![meraki Elevation meraki Elevation]() Purti Merakiby Purti Realty GroupSamsara, Kolkata₹ 5.77 Cr - ₹ 9.18 Cr
Purti Merakiby Purti Realty GroupSamsara, Kolkata₹ 5.77 Cr - ₹ 9.18 Cr - PT ASSIST
![crown Elevation crown Elevation]() Crownby Sugam HomesNew Town, Kolkata₹ 1.61 Cr - ₹ 2.32 Cr
Crownby Sugam HomesNew Town, Kolkata₹ 1.61 Cr - ₹ 2.32 Cr - PT ASSIST
![Images for Elevation of Mani Swarnamani Images for Elevation of Mani Swarnamani]() Mani Swarnamaniby Mani GroupKankurgachi, Kolkata₹ 4.68 Cr - ₹ 11.07 Cr
Mani Swarnamaniby Mani GroupKankurgachi, Kolkata₹ 4.68 Cr - ₹ 11.07 Cr - PT ASSIST
![ramsnehi-unimark-tower Elevation ramsnehi-unimark-tower Elevation]() Ramsnehi Unimark Towerby Unimark GroupKankurgachi, KolkataPrice on request
Ramsnehi Unimark Towerby Unimark GroupKankurgachi, KolkataPrice on request
Discuss about Karunamoyee Housing Society
comment
Disclaimer
PropTiger.com is not marketing this real estate project (“Project”) and is not acting on behalf of the developer of this Project. The Project has been displayed for information purposes only. The information displayed here is not provided by the developer and hence shall not be construed as an offer for sale or an advertisement for sale by PropTiger.com or by the developer.
The information and data published herein with respect to this Project are collected from publicly available sources. PropTiger.com does not validate or confirm the veracity of the information or guarantee its authenticity or the compliance of the Project with applicable law in particular the Real Estate (Regulation and Development) Act, 2016 (“Act”). Read Disclaimer
The information and data published herein with respect to this Project are collected from publicly available sources. PropTiger.com does not validate or confirm the veracity of the information or guarantee its authenticity or the compliance of the Project with applicable law in particular the Real Estate (Regulation and Development) Act, 2016 (“Act”). Read Disclaimer






















