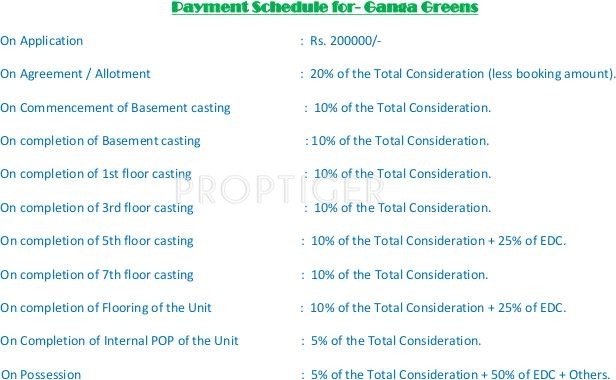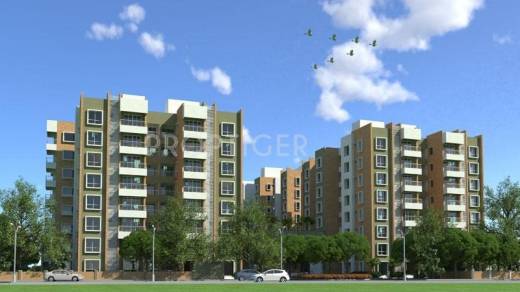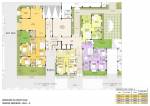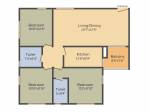
PROJECT RERA ID : Rera Not Applicable
Ganga Greens
₹ 42.80 L - ₹ 63.80 L
Builder Price
See inclusions
2, 3 BHK
Apartment
1,070 - 1,595 sq ft
Builtup area
Project Location
Uttarpara Kotrung, Kolkata
Overview
- Nov'18Possession Start Date
- CompletedStatus
- 2.8 AcresTotal Area
- 236Total Launched apartments
- Dec'12Launch Date
- New and ResaleAvailability
Salient Features
- Exclusive play area and ground for children
- Jogging track around the residential complex
- Community / banquet hall for parties and get-togethers
- Club with lawn area (managed by a professional agency)
More about Ganga Greens
Ganga Greens Dynamo Realcon, located in Uttarpara Kotrung, Kolkata, offers 1, 2 and 3 BHK apartments. The amenities include gymnasium, swimming pool, childrens play area, club house, multipurpose room, sports facility, maintenance staff, power backup, Jacuzzi, 24x7 security, intercom, indoor games, jogging track, landscaped gardens, and rainwater harvesting system. Situated to the north of Kolkata, this town in the Hooghly District hosts renowned companies like Shalimar Wire Products and Hindust...read more
Approved for Home loans from following banks
Ganga Greens Floor Plans
- 2 BHK
- 3 BHK
| Floor Plan | Area | Builder Price |
|---|---|---|
1070 sq ft (2BHK+2T) | ₹ 42.80 L |
Report Error
Our Picks
- PriceConfigurationPossession
- Current Project
![ganga-greens Images for Elevation of Dynamo Ganga Greens Images for Elevation of Dynamo Ganga Greens]() Ganga Greensby Dynamo RealconUttarpara Kotrung, Kolkata₹ 42.80 L - ₹ 63.80 L2,3 BHK Apartment1,070 - 1,595 sq ftNov '18
Ganga Greensby Dynamo RealconUttarpara Kotrung, Kolkata₹ 42.80 L - ₹ 63.80 L2,3 BHK Apartment1,070 - 1,595 sq ftNov '18 - Recommended
![lumiere Elevation Elevation]() Lumiereby Orbit GroupCossipore, Kolkata₹ 87.13 L - ₹ 1.92 Cr2,3,4 BHK Apartment910 - 2,005 sq ftNov '23
Lumiereby Orbit GroupCossipore, Kolkata₹ 87.13 L - ₹ 1.92 Cr2,3,4 BHK Apartment910 - 2,005 sq ftNov '23 - Recommended
![]() Ultra Luxuryby Reputed DeveloperSalkia, Kolkata₹ 2.65 Cr - ₹ 5.20 Cr3,4,5 BHK Apartment2,500 - 4,845 sq ftDec '28
Ultra Luxuryby Reputed DeveloperSalkia, Kolkata₹ 2.65 Cr - ₹ 5.20 Cr3,4,5 BHK Apartment2,500 - 4,845 sq ftDec '28
Ganga Greens Amenities
- Gymnasium
- Swimming Pool
- Children's play area
- Club House
- Multipurpose Room
- Sports Facility
- Rain Water Harvesting
- Intercom
Ganga Greens Specifications
Doors
Internal:
Flush Shutters
Main:
Flush Door
Flooring
Balcony:
Vitrified Tiles
Toilets:
Ceramic Tiles
Living/Dining:
Vitrified Tiles
Kitchen:
Vitrified Tiles
Master Bedroom:
Johnson/Vermor Tiles
Other Bedroom:
Johnson/Vermor Tiles
Gallery
Ganga GreensElevation
Ganga GreensFloor Plans
Ganga GreensNeighbourhood
Payment Plans


Contact NRI Helpdesk on
Whatsapp(Chat Only)
Whatsapp(Chat Only)
+91-96939-69347

Contact Helpdesk on
Whatsapp(Chat Only)
Whatsapp(Chat Only)
+91-96939-69347
About Dynamo Realcon

- 1
Total Projects - 0
Ongoing Projects - RERA ID
Similar Projects
- PT ASSIST
![lumiere Elevation lumiere Elevation]() Orbit Lumiereby Orbit GroupCossipore, Kolkata₹ 87.13 L - ₹ 1.92 Cr
Orbit Lumiereby Orbit GroupCossipore, Kolkata₹ 87.13 L - ₹ 1.92 Cr - PT ASSIST
![Project Image Project Image]() Ultra Luxuryby Reputed DeveloperSalkia, Kolkata₹ 2.25 Cr - ₹ 5.04 Cr
Ultra Luxuryby Reputed DeveloperSalkia, Kolkata₹ 2.25 Cr - ₹ 5.04 Cr - PT ASSIST
![sansara-phase-i Elevation sansara-phase-i Elevation]() Sansaraby PS GroupSalkia, Kolkata₹ 2.41 Cr - ₹ 4.69 Cr
Sansaraby PS GroupSalkia, Kolkata₹ 2.41 Cr - ₹ 4.69 Cr - PT ASSIST
![the-varanda Elevation the-varanda Elevation]() Purti The Varandaby Purti Npr Developers LLPLake Town, Kolkata₹ 1.88 Cr - ₹ 3.70 Cr
Purti The Varandaby Purti Npr Developers LLPLake Town, Kolkata₹ 1.88 Cr - ₹ 3.70 Cr - PT ASSIST
![gateway Elevation gateway Elevation]() Ambey Gatewayby Ambey GroupNew Town, Kolkata₹ 91.52 L - ₹ 2.58 Cr
Ambey Gatewayby Ambey GroupNew Town, Kolkata₹ 91.52 L - ₹ 2.58 Cr
Discuss about Ganga Greens
comment
Disclaimer
PropTiger.com is not marketing this real estate project (“Project”) and is not acting on behalf of the developer of this Project. The Project has been displayed for information purposes only. The information displayed here is not provided by the developer and hence shall not be construed as an offer for sale or an advertisement for sale by PropTiger.com or by the developer.
The information and data published herein with respect to this Project are collected from publicly available sources. PropTiger.com does not validate or confirm the veracity of the information or guarantee its authenticity or the compliance of the Project with applicable law in particular the Real Estate (Regulation and Development) Act, 2016 (“Act”). Read Disclaimer
The information and data published herein with respect to this Project are collected from publicly available sources. PropTiger.com does not validate or confirm the veracity of the information or guarantee its authenticity or the compliance of the Project with applicable law in particular the Real Estate (Regulation and Development) Act, 2016 (“Act”). Read Disclaimer
































