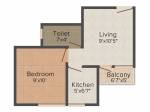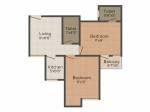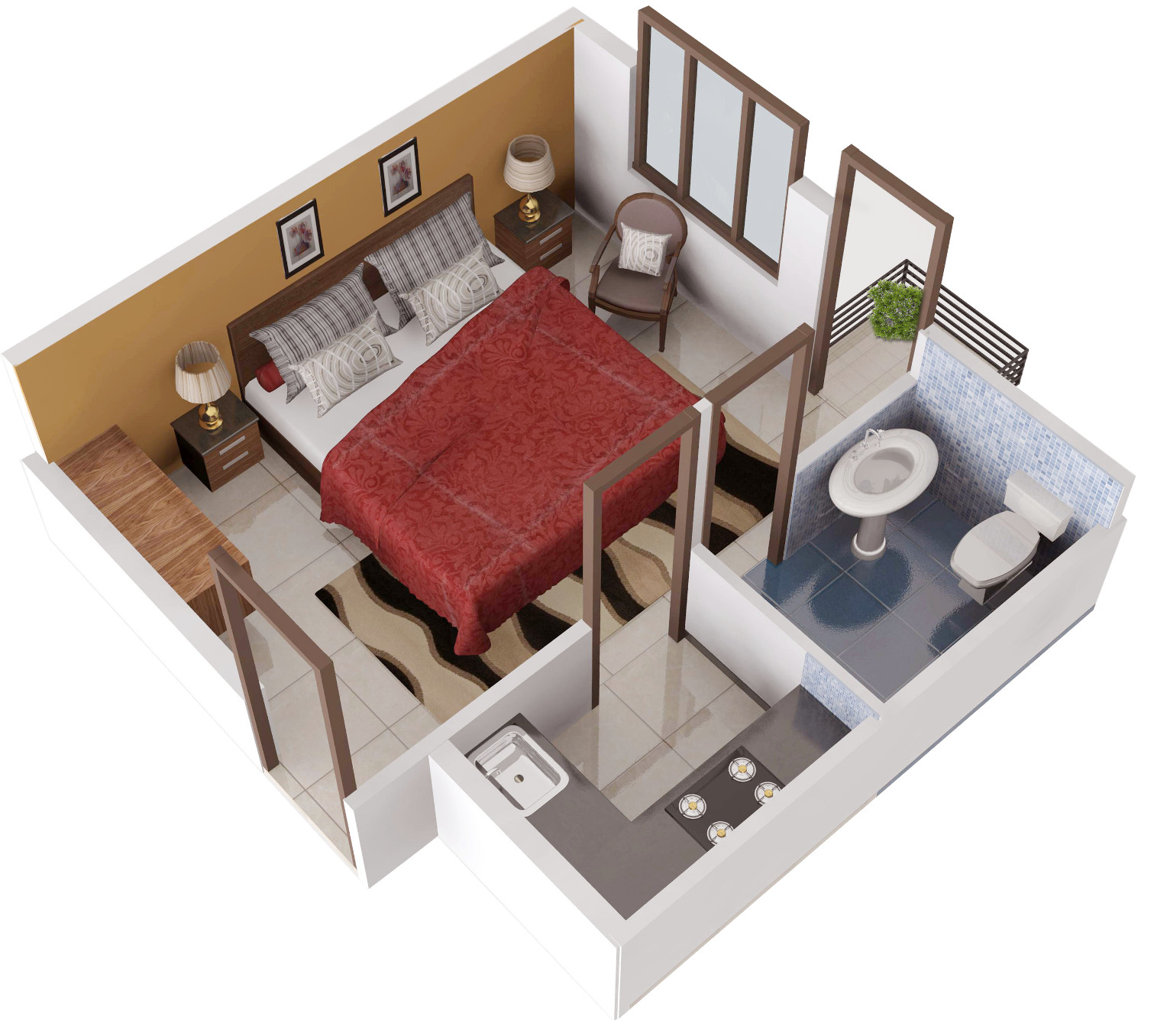
PROJECT RERA ID : UPRERAPRJ8329
Aftek Group Housingby Aftek Group
₹ 5.44 L - ₹ 12.68 L
Builder Price
See inclusions
1, 2 BHK
Apartment
272 - 634 sq ft
Builtup area
Project Location
Uattardhona, Lucknow
Overview
- Feb'19Possession Start Date
- CompletedStatus
- 7 AcresTotal Area
- 1200Total Launched apartments
- Mar'13Launch Date
- New and ResaleAvailability
Salient Features
- Eco-friendly surroundings
- The project offers villa, studio apartment, apartment and land with perfect combination of contemporary architecture and features to provide comfortable living
- The site is in close proximity to various civic utilities
- Swimming pool, children play area
More about Aftek Group Housing
The Aftek Group Housing Construction Company is developing awesome apartments in the Tindola region of Lucknow. The apartments offered by this project are ready to move in. This area has all required necessities like school, hospital, park, restaurant, bank, petrol pump, ATM, train station, office complex, bus station etc. all in the neighbourhood. The total number of apartments offered by this project is a lot. The amenities offered by the project are power back up facility, a playground for th...read more
Approved for Home loans from following banks
Aftek Group Housing Floor Plans
Report Error
Our Picks
- PriceConfigurationPossession
- Current Project
![housing Images for Elevation of Aftek Housing Images for Elevation of Aftek Housing]() Aftek Group Housingby Aftek GroupUattardhona, Lucknow₹ 5.44 L - ₹ 12.68 L1,2 BHK Apartment272 - 634 sq ftFeb '19
Aftek Group Housingby Aftek GroupUattardhona, Lucknow₹ 5.44 L - ₹ 12.68 L1,2 BHK Apartment272 - 634 sq ftFeb '19 - Recommended
![valencia-tower Elevation Elevation]() Valencia Towerby Shalimar CorpGomti Nagar Extension, Lucknow₹ 3.39 Cr - ₹ 3.39 Cr4 BHK Apartment2,324 sq ftOct '28
Valencia Towerby Shalimar CorpGomti Nagar Extension, Lucknow₹ 3.39 Cr - ₹ 3.39 Cr4 BHK Apartment2,324 sq ftOct '28 - Recommended
![marbella-gh18 Elevation Elevation]() One World Marbellaby Shalimar Corp Limited LucknowGomti Nagar Extension, Lucknow₹ 1.30 Cr - ₹ 2.03 Cr2,3 BHK Apartment965 - 1,379 sq ftJan '29
One World Marbellaby Shalimar Corp Limited LucknowGomti Nagar Extension, Lucknow₹ 1.30 Cr - ₹ 2.03 Cr2,3 BHK Apartment965 - 1,379 sq ftJan '29
Aftek Group Housing Amenities
- Others
- Children's play area
- Jogging Track
- Power Backup
- Gymnasium
- Swimming Pool
Aftek Group Housing Specifications
Flooring
Balcony:
Anti Skid Tiles
Toilets:
Anti Skid Tiles
Master Bedroom:
2 x 2 vitrified tiles drawing room , dining room, all bed rooms, kitchen and other area, wooden flooring in master bedroom
Kitchen:
- Granite counter in kitchen area
Walls
Exterior:
Acrylic Emulsion Paint
Interior:
Acrylic Emulsion Paint
Gallery
Aftek Group HousingElevation
Aftek Group HousingAmenities
Aftek Group HousingFloor Plans
Aftek Group HousingNeighbourhood
Aftek Group HousingOthers

Contact NRI Helpdesk on
Whatsapp(Chat Only)
Whatsapp(Chat Only)
+91-96939-69347

Contact Helpdesk on
Whatsapp(Chat Only)
Whatsapp(Chat Only)
+91-96939-69347
About Aftek Group

- 8
Total Projects - 4
Ongoing Projects - RERA ID
Vision :- Our objective is to be a profitable leader in commercial, retail and residential real estate. We will serve our customers' needs and will consistently produce and manage developments of lasting value to the community. We recognize the need to be flexible, entrepreneurial, and aggressive, both as individuals and as a company. We believe in teamwork, innovation, professionalism, and long-term decision-making. We endeavor to preserve and enhance our reputation for integrity through all ou... read more
Similar Projects
- PT ASSIST
![valencia-tower Elevation valencia-tower Elevation]() Valencia Towerby Shalimar CorpGomti Nagar Extension, Lucknow₹ 3.39 Cr
Valencia Towerby Shalimar CorpGomti Nagar Extension, Lucknow₹ 3.39 Cr - PT ASSIST
![marbella-gh18 Elevation marbella-gh18 Elevation]() Shalimar One World Marbellaby Shalimar Corp Limited LucknowGomti Nagar Extension, Lucknow₹ 1.30 Cr - ₹ 2.03 Cr
Shalimar One World Marbellaby Shalimar Corp Limited LucknowGomti Nagar Extension, Lucknow₹ 1.30 Cr - ₹ 2.03 Cr - PT ASSIST
![trinity Elevation trinity Elevation]() Eldeco Trinityby Eldeco Inception BuildtechGomti Nagar Extension, Lucknow₹ 2.50 Cr - ₹ 6.26 Cr
Eldeco Trinityby Eldeco Inception BuildtechGomti Nagar Extension, Lucknow₹ 2.50 Cr - ₹ 6.26 Cr - PT ASSIST
![manhattan Elevation manhattan Elevation]() Rishita Manhattanby Rishita DevelopersGomti Nagar Extension, Lucknow₹ 88.92 L - ₹ 2.25 Cr
Rishita Manhattanby Rishita DevelopersGomti Nagar Extension, Lucknow₹ 88.92 L - ₹ 2.25 Cr - PT ASSIST
![valencia-county Elevation valencia-county Elevation]() Shalimar Valencia Countyby Shalimar CorpGomti Nagar Extension, Lucknow₹ 4.02 Cr - ₹ 6.18 Cr
Shalimar Valencia Countyby Shalimar CorpGomti Nagar Extension, Lucknow₹ 4.02 Cr - ₹ 6.18 Cr
Discuss about Aftek Group Housing
comment
Disclaimer
PropTiger.com is not marketing this real estate project (“Project”) and is not acting on behalf of the developer of this Project. The Project has been displayed for information purposes only. The information displayed here is not provided by the developer and hence shall not be construed as an offer for sale or an advertisement for sale by PropTiger.com or by the developer.
The information and data published herein with respect to this Project are collected from publicly available sources. PropTiger.com does not validate or confirm the veracity of the information or guarantee its authenticity or the compliance of the Project with applicable law in particular the Real Estate (Regulation and Development) Act, 2016 (“Act”). Read Disclaimer
The information and data published herein with respect to this Project are collected from publicly available sources. PropTiger.com does not validate or confirm the veracity of the information or guarantee its authenticity or the compliance of the Project with applicable law in particular the Real Estate (Regulation and Development) Act, 2016 (“Act”). Read Disclaimer





























