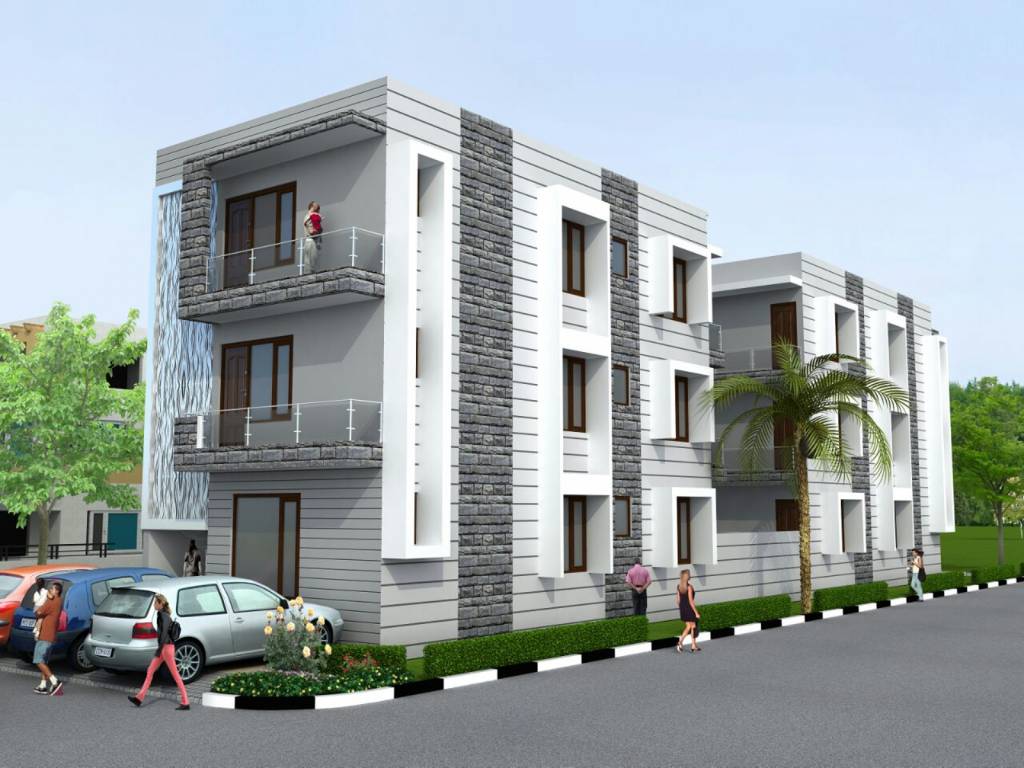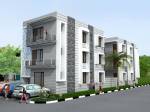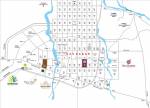
PROJECT RERA ID : PBRERA-SAS81-PR0309
Dara Premiumby Dara Group
Price on request
Builder Price
3 BHK
Apartment
1,516 - 2,475 sq ft
Builtup area
Project Location
Sector 86, Mohali
Overview
- Jan'16Possession Start Date
- CompletedStatus
- 90Total Launched apartments
- Dec'14Launch Date
- ResaleAvailability
Salient Features
- Bank/ATM - 0.5 Km from the projects
- School - 0.5 Km from the projects
- Fortis Hospital - 4 Km from the projects
- Airport Express way - 1.5 Km from the projects
- Cricket stadium - 4 Km from the projects
More about Dara Premium
Dara Estates Premium real estate organization has an availability of comfy apartments in the Sector 86 Mohali region of Chandigarh. The apartments are all set for moving in purpose. Necessities like park, bank, hospital, bus station, petrol pump, ATM, restaurant all are available in the neighbourhood. The other guarantees of the project are a contamination free setting along with covered parking space for each apartment, and security for 24 hours, gym, swimming pool, a club house, a playground f...read more
Dara Premium Floor Plans
- 3 BHK
| Floor Plan | Area | Builder Price |
|---|---|---|
 | 1516 sq ft (3BHK+3T) | - |
 | 1530 sq ft (3BHK+2T) | - |
 | 1566 sq ft (3BHK+3T) | - |
 | 1620 sq ft (3BHK+2T) | - |
 | 1683 sq ft (3BHK+2T) | - |
 | 2025 sq ft (3BHK+2T) | - |
 | 2097 sq ft (3BHK+3T) | - |
2475 sq ft (3BHK+3T) | - |
5 more size(s)less size(s)
Report Error
Dara Premium Amenities
- Swimming Pool
- Children's play area
- Club House
- 24 X 7 Security
- Jogging Track
- Power Backup
- Lift Available
- Shopping Mall
Dara Premium Specifications
Doors
Internal:
Flush Shutters
Flooring
Balcony:
Anti Skid Tiles
Kitchen:
Vitrified Tiles
Living/Dining:
Vitrified Tiles
Master Bedroom:
Vitrified Tiles
Other Bedroom:
Vitrified Tiles
Toilets:
Anti Skid Tiles
Gallery
Dara PremiumElevation
Dara PremiumFloor Plans
Dara PremiumNeighbourhood

Contact NRI Helpdesk on
Whatsapp(Chat Only)
Whatsapp(Chat Only)
+91-96939-69347

Contact Helpdesk on
Whatsapp(Chat Only)
Whatsapp(Chat Only)
+91-96939-69347
About Dara Group

- 7
Total Projects - 1
Ongoing Projects - RERA ID
The Indian real estate and construction industry is an integral part of Indian economy and plays an important role in the development of the countrys infrastructure base.For instance If Gurgaon and Noida played a vital role in Delhi and its surrounding cities real estate development; it is Chandigarh, Mohali and Zirakpur which are acting as a catalyst for TRI CITY's real estate growth. It is emerging as one of north India's fastest-growing IT towns. All major developers like DLF, Unitech Group, ... read more
Discuss about Dara Premium
comment
Disclaimer
PropTiger.com is not marketing this real estate project (“Project”) and is not acting on behalf of the developer of this Project. The Project has been displayed for information purposes only. The information displayed here is not provided by the developer and hence shall not be construed as an offer for sale or an advertisement for sale by PropTiger.com or by the developer.
The information and data published herein with respect to this Project are collected from publicly available sources. PropTiger.com does not validate or confirm the veracity of the information or guarantee its authenticity or the compliance of the Project with applicable law in particular the Real Estate (Regulation and Development) Act, 2016 (“Act”). Read Disclaimer
The information and data published herein with respect to this Project are collected from publicly available sources. PropTiger.com does not validate or confirm the veracity of the information or guarantee its authenticity or the compliance of the Project with applicable law in particular the Real Estate (Regulation and Development) Act, 2016 (“Act”). Read Disclaimer














