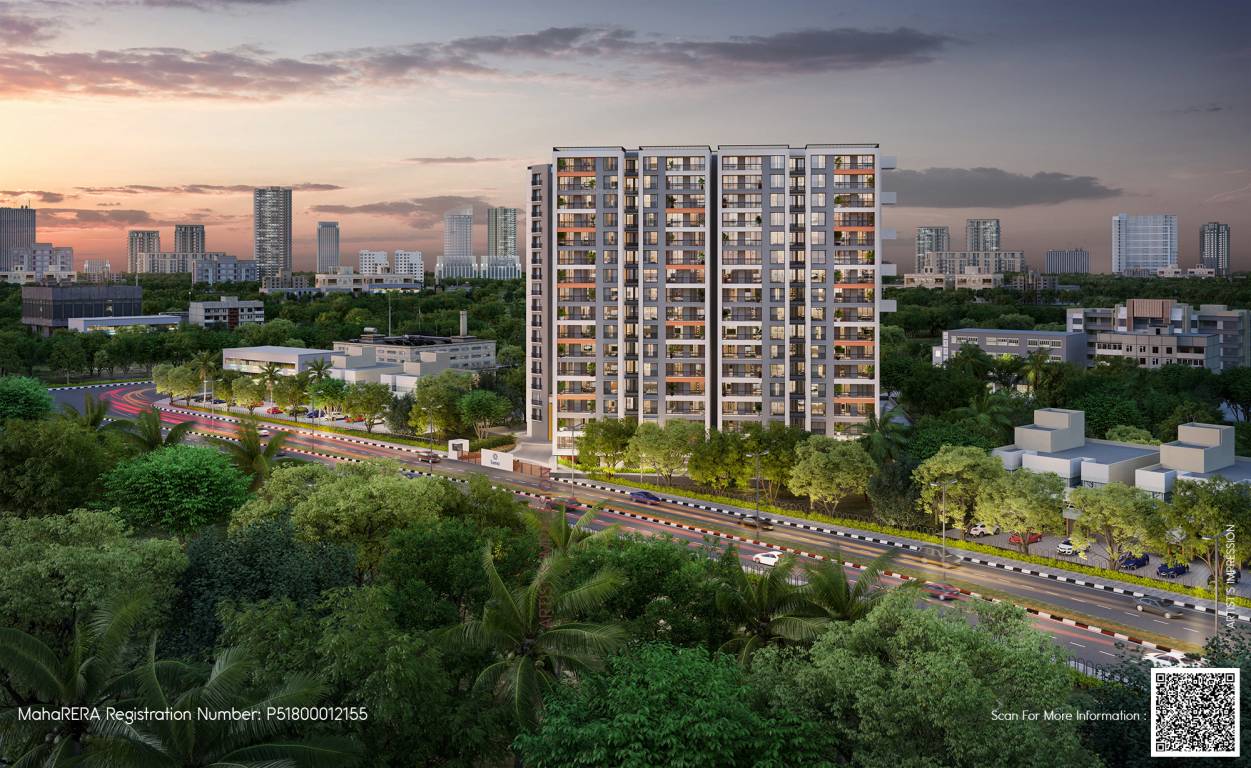


- Possession Start DateNov'25
- StatusUnder Construction
- Total Area1.6 Acres
- Total Launched apartments279
- Launch DateNov'13
- AvailabilityNew and Resale
- RERA IDP51800012155
Salient Features
- IGBC certified project with eco-friendly features like solar panels and sewage treatment plants.
- Indoor games room, gym, mini-theatre and play zones.
- Recreational facilities include multipurpose halls, jogging tracks, library
- Chhatrapati Shivaji Maharaj International Airport is just 3.8 kilometers away from the project.
- Seven Hills Hospital is 2.8 kilometers away.
- Bombay Cambridge International School is 2.1 kilometers away.
More about Dynamix Luma
DB Skypark in Andheri East, Mumbai offers 2, 3 and 4 BHK apartments. The apartments are launching soon and the apartments are available only through the builder. Several amenities are present for the community, including a gymnasium, swimming pool, intercom facility, children’s play area, club house, power back up, and 24 X 7 securities, amongst others. Situated in the Western suburbs of Mumbai, Andheri East is transforming from a mere suburb to a manufacturing hub of the city.
Project Specifications
- 2 BHK
- 3 BHK
- 4 BHK
- Gymnasium
- Intercom
- 24_X_7_Security
- Indoor Games
- Maintenance_Staff
- Children's play area
- Rain_Water_Harvesting
- Lift(s)
- Jogging Track
- Library
- CCTV
- Community_Hall
- Gated_Community
- 24X7 Water Supply
- Fire Fighting System
- Sewage Treatment Plant
- Landscape Garden and Tree Planting
- Mini Theatre
- Multipurpose Hall
Dynamix Luma Gallery
About Dynamix Group

- Total Projects12
- Ongoing Projects7





























