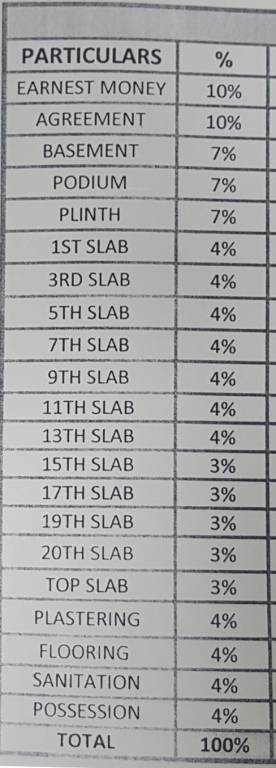
PROJECT RERA ID : P51800000921, P51800032286, P51800000850, P51800000797, P51800000807, P51800000918, P51800000980, P51800000798, P51800000691, P51800000762, P51800015556, P51800015981, P51800017139, P51800028025
Sheth Vasant Oasis

₹ 1.17 Cr - ₹ 4.85 Cr
Builder Price
See inclusions
1, 2, 3 BHK
Apartment
358 - 1,483 sq ft
Carpet Area
Project Location
Andheri East, Mumbai
Overview
- Sep'17Possession Start Date
- CompletedStatus
- 18 AcresTotal Area
- 858Total Launched apartments
- May'10Launch Date
- New and ResaleAvailability
Salient Features
- CSM Intl Airport 2.6 KM Distance
- Paramount General Hospital & ICCU 1.4 KM Away
- Nahar International School 2.9 KM Away
- Apartments with views of the airport, the garden, the football field or the street in society
- 2 Tier podium parking providing ample space for car parking
More about Sheth Vasant Oasis
Sheth Vasant Oasis project is registered in RERA under multiple projects as follows - Vasant Oasis Petunia Bldg 8- P51800000691, Vasant Oasis Hana Bldg 10- P51800000807, Vasant Oasis Acacia Bldg 12- P51800000850, Vasant Oasis Camelia Bldg 13- P51800000921, Vasant Oasis Lillium Bldg 16- P51800000918, Vasant Oasis Zinnia Bldg 17- P51800000980, Vasant Oasis Bluebell Bldg 9- P51800000762, Vasant Oasis Eliza Bldg 11- P51800000797, Vasant Oasis Daffodil Bldg 7- P51800000798, Vasant Oasis Denica Bldg N...read more
Sheth Vasant Oasis Floor Plans
- 1 BHK
- 2 BHK
- 3 BHK
Report Error
Sheth Vasant Oasis Amenities
- Gymnasium
- Swimming Pool
- Children's play area
- Indoor Games
- Jogging Track
- Club House
- Multipurpose Room
- Rain Water Harvesting
Sheth Vasant Oasis Specifications
Doors
Main:
Decorative with Wooden Frame
Internal:
Designer Doors
Flooring
Balcony:
Ceramic Tiles
Kitchen:
Vitrified Tiles
Living/Dining:
Wooden Flooring
Toilets:
Ceramic Tiles
Master Bedroom:
RAK/Laminated Wooden Flooring
Other Bedroom:
RAK/Laminated Wooden Flooring
Gallery
Sheth Vasant OasisElevation
Sheth Vasant OasisVideos
Sheth Vasant OasisAmenities
Sheth Vasant OasisFloor Plans
Sheth Vasant OasisNeighbourhood
Sheth Vasant OasisOthers
Home Loan & EMI Calculator
Select a unit
Loan Amount( ₹ )
Loan Tenure(in Yrs)
Interest Rate (p.a.)
Monthly EMI: ₹ 0
Apply Homeloan
Payment Plans


Contact NRI Helpdesk on
Whatsapp(Chat Only)
Whatsapp(Chat Only)
+91-96939-69347

Contact Helpdesk on
Whatsapp(Chat Only)
Whatsapp(Chat Only)
+91-96939-69347
About Sheth Creators

- 38
Years of Experience - 59
Total Projects - 14
Ongoing Projects - RERA ID
Sheth Creators is a leading real estate developer that believes in Envisioning Landmarks as its guiding principle. The company has its own team of associates, employees and stakeholders spearheaded by Mr. Vallabh N. Sheth and Mr. Jitendra N. Sheth who serve as its Managing Directors. Sheth Creators is a company that has earned the prestigious ISO 9001: 2008 and 14001: 2004 certifications and primarily caters to the luxury and ultra luxury buyer segments. The company looks at carrying forward the... read more
Similar Projects
- PT ASSIST
![vasant-oasis-zinnia-bldg-17 Images for Project vasant-oasis-zinnia-bldg-17 Images for Project]() Sheth Vasant Oasis Zinnia Bldg 17by Sheth CreatorsAndheri East, MumbaiPrice on request
Sheth Vasant Oasis Zinnia Bldg 17by Sheth CreatorsAndheri East, MumbaiPrice on request - PT ASSIST
![Images for Project Images for Project]() Sheth Vasant Oasis Camelia Bldg 13by Sheth CreatorsAndheri East, MumbaiPrice on request
Sheth Vasant Oasis Camelia Bldg 13by Sheth CreatorsAndheri East, MumbaiPrice on request - PT ASSIST
![vasant-oasis-lillium-bldg-16 Elevation vasant-oasis-lillium-bldg-16 Elevation]() Sheth Vasant Oasis Lillium Bldg 16by Sheth CreatorsAndheri East, MumbaiPrice on request
Sheth Vasant Oasis Lillium Bldg 16by Sheth CreatorsAndheri East, MumbaiPrice on request - PT ASSIST
![vasant-blossom Elevation vasant-blossom Elevation]() Sheth VASANTOASIS BLOSSOM BLDG 20 WING A AND WING Bby Sheth CreatorsAndheri East, Mumbai₹ 2.16 Cr - ₹ 2.98 Cr
Sheth VASANTOASIS BLOSSOM BLDG 20 WING A AND WING Bby Sheth CreatorsAndheri East, Mumbai₹ 2.16 Cr - ₹ 2.98 Cr - PT ASSIST
![vasant-oasis-daisy-bldg-18 Elevation vasant-oasis-daisy-bldg-18 Elevation]() Sheth Vasant Oasis Daisy Bldg 18by Sheth CreatorsAndheri East, MumbaiPrice on request
Sheth Vasant Oasis Daisy Bldg 18by Sheth CreatorsAndheri East, MumbaiPrice on request
Discuss about Sheth Vasant Oasis
comment
Disclaimer
PropTiger.com is not marketing this real estate project (“Project”) and is not acting on behalf of the developer of this Project. The Project has been displayed for information purposes only. The information displayed here is not provided by the developer and hence shall not be construed as an offer for sale or an advertisement for sale by PropTiger.com or by the developer.
The information and data published herein with respect to this Project are collected from publicly available sources. PropTiger.com does not validate or confirm the veracity of the information or guarantee its authenticity or the compliance of the Project with applicable law in particular the Real Estate (Regulation and Development) Act, 2016 (“Act”). Read Disclaimer
The information and data published herein with respect to this Project are collected from publicly available sources. PropTiger.com does not validate or confirm the veracity of the information or guarantee its authenticity or the compliance of the Project with applicable law in particular the Real Estate (Regulation and Development) Act, 2016 (“Act”). Read Disclaimer











































