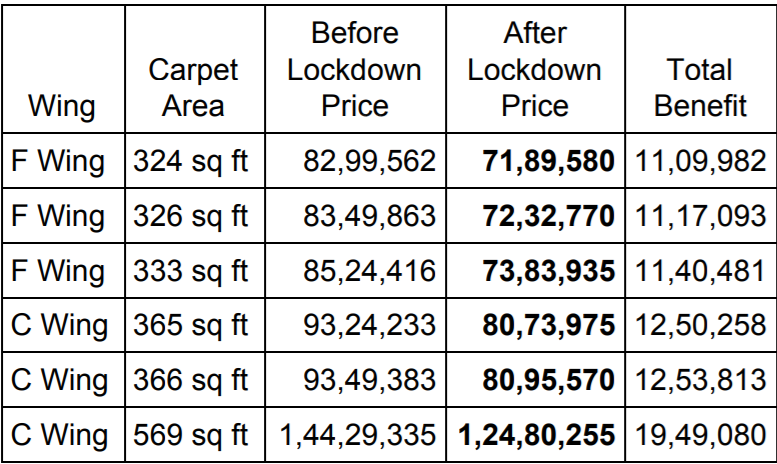
11 Photos
PROJECT RERA ID : P51800017120
637 sq ft 2 BHK 2T Apartment in Bindra Sateri Legacy C And F Wing Phase I Upto 10th Floor
₹ 1.79 Cr
See inclusions
Project Location
Andheri East, Mumbai
Basic Details
Amenities17
Specifications
Property Specifications
- CompletedStatus
- Nov'22Possession Start Date
- 65Total Launched apartments
- Sep'18Launch Date
- New and ResaleAvailability
Salient Features
- Some of the amenities are cycling and jogging tracks
- Accessibility to key landmarks
- Conviniently located near medical facilities
.
Approved for Home loans from following banks
Payment Plans

Price & Floorplan
2BHK+2T (637.44 sq ft)
₹ 1.79 Cr
See Price Inclusions

- 2 Bathrooms
- 2 Bedrooms
- 637 sqft
carpet area
property size here is carpet area. Built-up area is now available
Report Error
Gallery
Bindra Sateri Legacy C And F Wing Phase I Upto 10th FloorElevation
Bindra Sateri Legacy C And F Wing Phase I Upto 10th FloorAmenities
Bindra Sateri Legacy C And F Wing Phase I Upto 10th FloorFloor Plans
Bindra Sateri Legacy C And F Wing Phase I Upto 10th FloorNeighbourhood
Bindra Sateri Legacy C And F Wing Phase I Upto 10th FloorOthers
Other properties in Bindra Sateri Legacy C And F Wing Phase I Upto 10th Floor
- 1 BHK
- 2 BHK

Contact NRI Helpdesk on
Whatsapp(Chat Only)
Whatsapp(Chat Only)
+91-96939-69347

Contact Helpdesk on
Whatsapp(Chat Only)
Whatsapp(Chat Only)
+91-96939-69347
About Bindra Sateri
Bindra Sateri
- 4
Total Projects - 0
Ongoing Projects - RERA ID
Similar Properties
- PT ASSIST
![Project Image Project Image]() Reputed Builder 2BHK+2Tby Reputed BuilderAndheri West, MumbaiPrice on request
Reputed Builder 2BHK+2Tby Reputed BuilderAndheri West, MumbaiPrice on request - PT ASSIST
![Project Image Project Image]() Kamla 1BHK+1T (680 sq ft)by KamlaKadamwadi, Marol Pipeline, Behind Mukund Hospital, Andheri EastPrice on request
Kamla 1BHK+1T (680 sq ft)by KamlaKadamwadi, Marol Pipeline, Behind Mukund Hospital, Andheri EastPrice on request - PT ASSIST
![Project Image Project Image]() Reputed Builder 3BHK+3Tby Reputed BuilderAndheri West, MumbaiPrice on request
Reputed Builder 3BHK+3Tby Reputed BuilderAndheri West, MumbaiPrice on request - PT ASSIST
![Project Image Project Image]() Ecohomes 2BHK+2Tby EcohomesAndheri east, MumbaiPrice on request
Ecohomes 2BHK+2Tby EcohomesAndheri east, MumbaiPrice on request - PT ASSIST
![Project Image Project Image]() Ecohomes 1BHK+2Tby EcohomesAndheri east, MumbaiPrice on request
Ecohomes 1BHK+2Tby EcohomesAndheri east, MumbaiPrice on request
Discuss about Bindra Sateri Legacy C And F Wing Phase I Upto 10th Floor
comment
Disclaimer
PropTiger.com is not marketing this real estate project (“Project”) and is not acting on behalf of the developer of this Project. The Project has been displayed for information purposes only. The information displayed here is not provided by the developer and hence shall not be construed as an offer for sale or an advertisement for sale by PropTiger.com or by the developer.
The information and data published herein with respect to this Project are collected from publicly available sources. PropTiger.com does not validate or confirm the veracity of the information or guarantee its authenticity or the compliance of the Project with applicable law in particular the Real Estate (Regulation and Development) Act, 2016 (“Act”). Read Disclaimer
The information and data published herein with respect to this Project are collected from publicly available sources. PropTiger.com does not validate or confirm the veracity of the information or guarantee its authenticity or the compliance of the Project with applicable law in particular the Real Estate (Regulation and Development) Act, 2016 (“Act”). Read Disclaimer

















