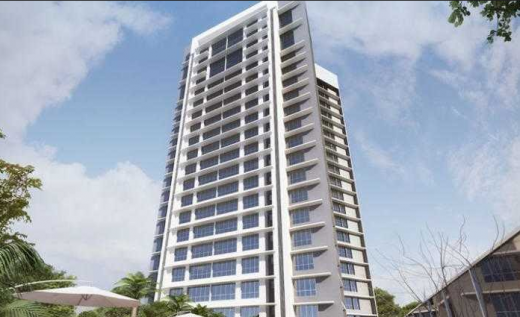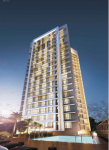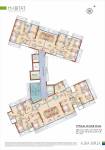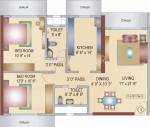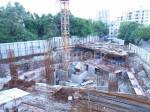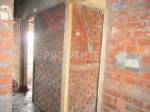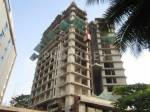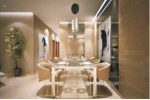
Bhoomi Aura Biplex

Price on request
Builder Price
2, 3, 4 BHK
Apartment
811 - 1,637 sq ft
Carpet Area
Project Location
Borivali West, Mumbai
Overview
- Nov'14Possession Start Date
- CompletedStatus
- 2 AcresTotal Area
- 64Total Launched apartments
- Jun'12Launch Date
- ResaleAvailability
Salient Features
- Innovative design, luxurious properties
- Spectacular view of national park
- Commerical spaces
- Easily accessible to cineplex
More about Bhoomi Aura Biplex
Aura Biplex is the latest 21 Storey Premium Mixed - used benchmark of aesthetic and engineering excellence, being joint developed by Bhoomi Realty Group and the Nilkamal Group. The unique and innovative dual-purpose concept of Aura Biplex embraces two distinct wings Senate and Habitat offering immaculate solutions for both Commercial and Residential Spaces.
Approved for Home loans from following banks
![HDFC (5244) HDFC (5244)]()
![Axis Bank Axis Bank]()
![PNB Housing PNB Housing]()
![Indiabulls Indiabulls]()
![Citibank Citibank]()
![DHFL DHFL]()
![L&T Housing (DSA_LOSOT) L&T Housing (DSA_LOSOT)]()
![IIFL IIFL]()
- + 3 more banksshow less
Bhoomi Aura Biplex Floor Plans
- 2 BHK
- 3 BHK
- 4 BHK
| Floor Plan | Carpet Area | Builder Price |
|---|---|---|
 | 811 sq ft (2BHK+2T) | - |
Report Error
Our Picks
- PriceConfigurationPossession
- Current Project
![aura-biplex Elevation Elevation]() Bhoomi Aura Biplexby Bhoomi RealtyBorivali West, MumbaiData Not Available2,3,4 BHK Apartment811 - 1,637 sq ftNov '14
Bhoomi Aura Biplexby Bhoomi RealtyBorivali West, MumbaiData Not Available2,3,4 BHK Apartment811 - 1,637 sq ftNov '14 - Recommended
![avirahi-wing-a Elevation Elevation]() Avirahi Wing Aby Fortune ConstructionsBorivali West, Mumbai₹ 3.22 Cr - ₹ 3.92 Cr3,4,5 BHK Apartment1,192 - 1,664 sq ftNov '23
Avirahi Wing Aby Fortune ConstructionsBorivali West, Mumbai₹ 3.22 Cr - ₹ 3.92 Cr3,4,5 BHK Apartment1,192 - 1,664 sq ftNov '23 - Recommended
![borivali-project Elevation Elevation]() Altusby Lodha GroupBorivali West, Mumbai₹ 4.03 Cr - ₹ 6.35 Cr3,4 BHK Apartment1,086 - 1,713 sq ftNov '28
Altusby Lodha GroupBorivali West, Mumbai₹ 4.03 Cr - ₹ 6.35 Cr3,4 BHK Apartment1,086 - 1,713 sq ftNov '28
Bhoomi Aura Biplex Amenities
- Gymnasium
- Swimming Pool
- Children's play area
- Rain Water Harvesting
- Sewage Treatment Plant
- Fire Fighting System
- Power Backup
- Lift Available
Bhoomi Aura Biplex Specifications
Flooring
Balcony:
Vitrified Tiles
Kitchen:
Vitrified Tiles
Living/Dining:
Marble Granite Tiles
Master Bedroom:
Wooden Flooring
Other Bedroom:
Vitrified Tiles
Toilets:
Vitrified Tiles
Walls
Interior:
Acrylic Paint
Toilets:
Full Height Designer Tiles
Kitchen:
Glazed Tiles Dado up to 2 Feet Height Above Platform
Gallery
Bhoomi Aura BiplexElevation
Bhoomi Aura BiplexVideos
Bhoomi Aura BiplexFloor Plans
Bhoomi Aura BiplexNeighbourhood
Bhoomi Aura BiplexConstruction Updates
Bhoomi Aura BiplexOthers
Payment Plans
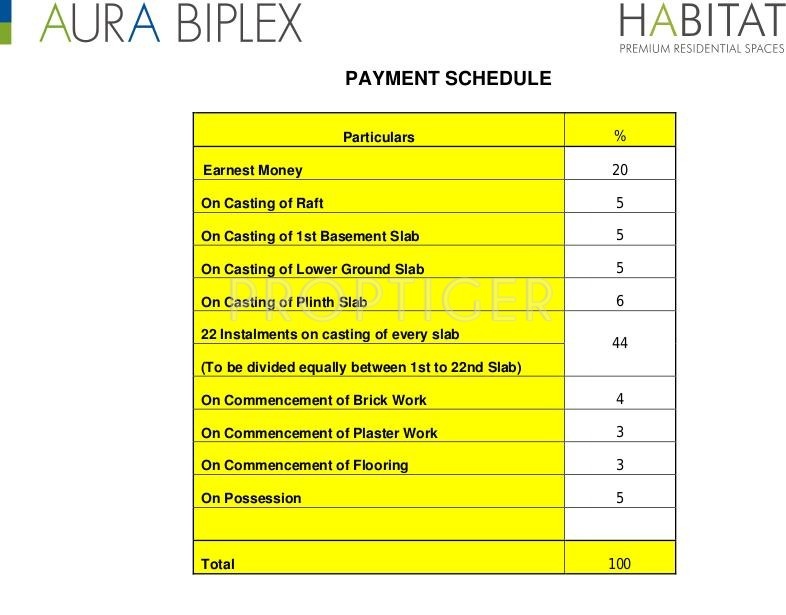

Contact NRI Helpdesk on
Whatsapp(Chat Only)
Whatsapp(Chat Only)
+91-96939-69347

Contact Helpdesk on
Whatsapp(Chat Only)
Whatsapp(Chat Only)
+91-96939-69347
About Bhoomi Realty

- 51
Years of Experience - 5
Total Projects - 1
Ongoing Projects - RERA ID
Bhoomi Realty Group believes and follows notions comprising Consistency, Premium Quality, Building Trust, Transparency and Customer Satisfaction. Our journey, since decades marks our Commitment, Zeal and Excellence towards our work, thus resulting into a big strong foundation, strengthened by interpersonal and a long-termed relationship we share with our People, Associates and Customers. It is our forte to build everlasting homes and we constantly innovate our services, as we are firm believer o... read more
Similar Projects
- PT ASSIST
![avirahi-wing-a Elevation avirahi-wing-a Elevation]() Fortune Avirahi Wing Aby Fortune ConstructionsBorivali West, Mumbai₹ 3.22 Cr - ₹ 3.92 Cr
Fortune Avirahi Wing Aby Fortune ConstructionsBorivali West, Mumbai₹ 3.22 Cr - ₹ 3.92 Cr - PT ASSIST
![borivali-project Elevation borivali-project Elevation]() Lodha Altusby Lodha GroupBorivali West, Mumbai₹ 4.03 Cr - ₹ 6.35 Cr
Lodha Altusby Lodha GroupBorivali West, Mumbai₹ 4.03 Cr - ₹ 6.35 Cr - PT ASSIST
![summit Images for Elevation of Rustomjee Rustomjee Summit summit Images for Elevation of Rustomjee Rustomjee Summit]() Rustomjee Summitby Rustomjee Builders MumbaiBorivali East, Mumbai₹ 2.57 Cr - ₹ 4.39 Cr
Rustomjee Summitby Rustomjee Builders MumbaiBorivali East, Mumbai₹ 2.57 Cr - ₹ 4.39 Cr - PT ASSIST
![Project Image Project Image]() Lodha New Launchby Lodha GroupBorivali West, Mumbai₹ 3.50 Cr - ₹ 5.53 Cr
Lodha New Launchby Lodha GroupBorivali West, Mumbai₹ 3.50 Cr - ₹ 5.53 Cr - PT ASSIST
![Project Image Project Image]() Ashwin Edmont Aureliaby Ashwin Sheth GroupKandivali West, Mumbai₹ 2.74 Cr - ₹ 4.58 Cr
Ashwin Edmont Aureliaby Ashwin Sheth GroupKandivali West, Mumbai₹ 2.74 Cr - ₹ 4.58 Cr
Discuss about Bhoomi Aura Biplex
comment
Disclaimer
PropTiger.com is not marketing this real estate project (“Project”) and is not acting on behalf of the developer of this Project. The Project has been displayed for information purposes only. The information displayed here is not provided by the developer and hence shall not be construed as an offer for sale or an advertisement for sale by PropTiger.com or by the developer.
The information and data published herein with respect to this Project are collected from publicly available sources. PropTiger.com does not validate or confirm the veracity of the information or guarantee its authenticity or the compliance of the Project with applicable law in particular the Real Estate (Regulation and Development) Act, 2016 (“Act”). Read Disclaimer
The information and data published herein with respect to this Project are collected from publicly available sources. PropTiger.com does not validate or confirm the veracity of the information or guarantee its authenticity or the compliance of the Project with applicable law in particular the Real Estate (Regulation and Development) Act, 2016 (“Act”). Read Disclaimer










