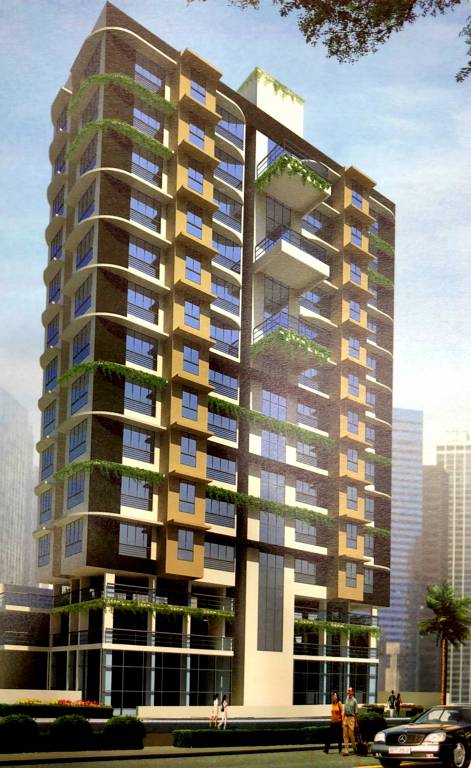
PROJECT RERA ID : P51800003448
Rishabh Heights
₹ 2.60 Cr
Builder Price
See inclusions
3 BHK
Apartment
961 sq ft
Carpet Area
Project Location
Borivali West, Mumbai
Overview
- Dec'20Possession Start Date
- CompletedStatus
- 0.42 AcresTotal Area
- 16Total Launched apartments
- Nov'10Launch Date
- New and ResaleAvailability
Salient Features
- Smart homes, spacious properties, luxurious properties, intelligent home access control
- 100% power backup in apartment
- 100% vaastu complaint in apartment
More about Rishabh Heights
Rishabh Heights is one of the popular residential developments in Borivali West, neighborhood of Mumbai. It is among the ongoing projects of Rishabh Group. It has lavish yet thoughtfully designed residences.
Approved for Home loans from following banks
![HDFC (5244) HDFC (5244)]()
![ICICI(324590/324591) ICICI(324590/324591)]()
![Axis Bank Axis Bank]()
![PNB Housing PNB Housing]()
![Indiabulls Indiabulls]()
![Citibank Citibank]()
![DHFL DHFL]()
![L&T Housing (DSA_LOSOT) L&T Housing (DSA_LOSOT)]()
![IIFL IIFL]()
- + 4 more banksshow less
Rishabh Heights Floor Plans
- 3 BHK
| Carpet Area | Agreement Price |
|---|---|
961 sq ft (3BHK+3T) | ₹ 2.60 Cr |
Report Error
Our Picks
- PriceConfigurationPossession
- Current Project
![Images for Elevation of Rishabh Heights Images for Elevation of Rishabh Heights]() Rishabh Heightsby Rishabh GroupBorivali West, Mumbai₹ 2.60 Cr - ₹ 2.60 Cr3 BHK Apartment961 sq ftDec '20
Rishabh Heightsby Rishabh GroupBorivali West, Mumbai₹ 2.60 Cr - ₹ 2.60 Cr3 BHK Apartment961 sq ftDec '20 - Recommended
![Elevation]() Bellissimoby Lodha GroupBorivali West, MumbaiData Not Available3,4 BHK Apartment2,394 - 5,292 sq ftMay '12
Bellissimoby Lodha GroupBorivali West, MumbaiData Not Available3,4 BHK Apartment2,394 - 5,292 sq ftMay '12 - Recommended
![kalpataru-advay Elevation Elevation]() Advayby Kalpataru GroupBorivali West, Mumbai₹ 1.60 Cr - ₹ 5.96 Cr1,2,3,4 BHK Apartment485 - 1,704 sq ftJun '30
Advayby Kalpataru GroupBorivali West, Mumbai₹ 1.60 Cr - ₹ 5.96 Cr1,2,3,4 BHK Apartment485 - 1,704 sq ftJun '30
Rishabh Heights Amenities
- Gymnasium
- Children's play area
- Power Backup
- 24 X 7 Security
- Rain Water Harvesting
- Jogging Track
- Lift Available
- Club House
Rishabh Heights Specifications
Flooring
Balcony:
Vitrified Tiles
Kitchen:
Vitrified Tiles
Master Bedroom:
Vitrified Tiles
Toilets:
Anti Skid Tiles
Living/Dining:
Vitrified tiles
Other Bedroom:
Vitrified tiles
Walls
Exterior:
POP Finish
Interior:
Oil Bound Distemper
Gallery
Rishabh HeightsElevation
Rishabh HeightsFloor Plans

Contact NRI Helpdesk on
Whatsapp(Chat Only)
Whatsapp(Chat Only)
+91-96939-69347

Contact Helpdesk on
Whatsapp(Chat Only)
Whatsapp(Chat Only)
+91-96939-69347
About Rishabh Group

- 35
Years of Experience - 14
Total Projects - 2
Ongoing Projects - RERA ID
An Overview:Rishabh Group is renowned for trust, which home seekers have reposed in projects developed by the company. The organization was established in 1992as a diversified general contracting firm, which has been distinguished by integrity, quality teamwork and years of hands-on building experience. With real estate projects across Mumbai's western suburbs, as also in Mira Bhayandar; Naigaon-Vasai-Nala Sopara-Virar; Boisar Palghar; Thane; Dombivili Kalyan; Lonavala and peripheral areas of ... read more
Similar Projects
- PT ASSIST
![Project Image Project Image]() Lodha Bellissimoby Lodha GroupBorivali West, MumbaiPrice on request
Lodha Bellissimoby Lodha GroupBorivali West, MumbaiPrice on request - PT ASSIST
![kalpataru-advay Elevation kalpataru-advay Elevation]() Kalpataru Advayby Kalpataru GroupBorivali West, Mumbai₹ 1.60 Cr - ₹ 5.96 Cr
Kalpataru Advayby Kalpataru GroupBorivali West, Mumbai₹ 1.60 Cr - ₹ 5.96 Cr - PT ASSIST
![Project Image Project Image]() Lodha Kandivali Projectsby Lodha GroupBorivali East, Mumbai₹ 2.07 Cr - ₹ 2.75 Cr
Lodha Kandivali Projectsby Lodha GroupBorivali East, Mumbai₹ 2.07 Cr - ₹ 2.75 Cr - PT ASSIST
![avyukta-rajhans Elevation avyukta-rajhans Elevation]() Shivoham Avyukta Rajhansby Shivoham GroupBorivali West, MumbaiPrice on request
Shivoham Avyukta Rajhansby Shivoham GroupBorivali West, MumbaiPrice on request - PT ASSIST
![Project Image Project Image]() Lodha New Launchby Lodha GroupBorivali West, Mumbai₹ 3.50 Cr - ₹ 5.53 Cr
Lodha New Launchby Lodha GroupBorivali West, Mumbai₹ 3.50 Cr - ₹ 5.53 Cr
Discuss about Rishabh Heights
comment
Disclaimer
PropTiger.com is not marketing this real estate project (“Project”) and is not acting on behalf of the developer of this Project. The Project has been displayed for information purposes only. The information displayed here is not provided by the developer and hence shall not be construed as an offer for sale or an advertisement for sale by PropTiger.com or by the developer.
The information and data published herein with respect to this Project are collected from publicly available sources. PropTiger.com does not validate or confirm the veracity of the information or guarantee its authenticity or the compliance of the Project with applicable law in particular the Real Estate (Regulation and Development) Act, 2016 (“Act”). Read Disclaimer
The information and data published herein with respect to this Project are collected from publicly available sources. PropTiger.com does not validate or confirm the veracity of the information or guarantee its authenticity or the compliance of the Project with applicable law in particular the Real Estate (Regulation and Development) Act, 2016 (“Act”). Read Disclaimer
























