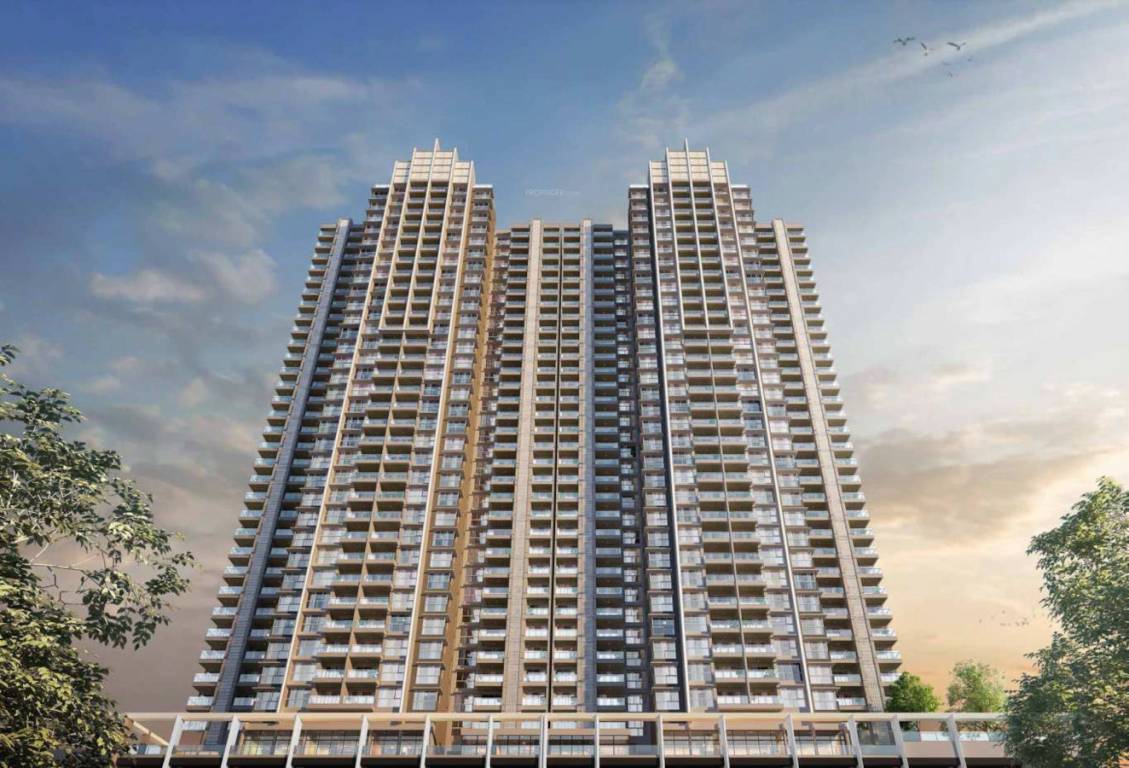
PROJECT RERA ID : P51700047655
232 sq ft 1 BHK 1T Apartment in Courtyard Real Estate Asteria B
Project Location
Thane West, Mumbai
Basic Details
Amenities33
Specifications
Property Specifications
- Under ConstructionStatus
- Dec'27Possession Start Date
- 0.18 AcresTotal Area
- 211Total Launched apartments
- Nov'22Launch Date
- NewAvailability
Salient Features
- Sulochanadevi Singhania School 2.3km Away
- Vasant Vihar School 1.5km Away
- Jupiter Lifeline Hospital 2.4km Away
- Bethany Hospital 0.3Km Away
- 2 Acre community park and 4 acre central greens
Asteria by Courtyard has uniquely designed floor plans and layouts to ensure ease and convenience for its residents. It promises a stress-free life for its residents where privacy and freedom come hand-in-hand for all homeowners. Built for a special few, . There is an impressive range of conveniences for every resident and each home at Asteria by Courtyard will have a beautiful view, ensuring a relaxing atmosphere for its owners after a taxing day at work.
Approved for Home loans from following banks
![HDFC (5244) HDFC (5244)]()
![SBI - DEL02592587P SBI - DEL02592587P]()
![Axis Bank Axis Bank]()
![PNB Housing PNB Housing]()
- LIC Housing Finance
Price & Floorplan
1RK+1T (232.18 sq ft)
Price On Request
- 1 Bathroom
- 1 Bedroom
- 232 sqft
carpet area
property size here is carpet area. Built-up area is now available
Report Error
Gallery
Courtyard Asteria BElevation
Courtyard Asteria BVideos
Courtyard Asteria BAmenities
Courtyard Asteria BFloor Plans
Courtyard Asteria BOthers
Home Loan & EMI Calculator
Select a unit
Loan Amount( ₹ )
Loan Tenure(in Yrs)
Interest Rate (p.a.)
Monthly EMI: ₹ 0
Apply Homeloan
Other properties in Courtyard Real Estate Asteria B
- 1 BHK
- 2 BHK
- 3 BHK

Contact NRI Helpdesk on
Whatsapp(Chat Only)
Whatsapp(Chat Only)
+91-96939-69347

Contact Helpdesk on
Whatsapp(Chat Only)
Whatsapp(Chat Only)
+91-96939-69347
About Courtyard Real Estate
Courtyard Real Estate
- 2
Total Projects - 2
Ongoing Projects - RERA ID
Similar Properties
- PT ASSIST
![Project Image Project Image]() Sheth 2BHK+2T (651 sq ft)by Sheth CorpBesides Viviana Mall, Eastern Express Highway, Thane WestPrice on request
Sheth 2BHK+2T (651 sq ft)by Sheth CorpBesides Viviana Mall, Eastern Express Highway, Thane WestPrice on request - PT ASSIST
![Project Image Project Image]() 1BHK+1T (321.41 sq ft)by Indiabulls Infraestate70/2A, 55, Thane (M Corp.), Thane WestPrice on request
1BHK+1T (321.41 sq ft)by Indiabulls Infraestate70/2A, 55, Thane (M Corp.), Thane WestPrice on request - PT ASSIST
![Project Image Project Image]() 2BHK+2T (632.49 sq ft)by Indiabulls Infraestate70/2A, 55, Thane (M Corp.), Thane West₹ 1.54 Cr
2BHK+2T (632.49 sq ft)by Indiabulls Infraestate70/2A, 55, Thane (M Corp.), Thane West₹ 1.54 Cr - PT ASSIST
![Project Image Project Image]() Kalpataru 1BHK+1T (410.75 sq ft)by Kalpataru GroupBayer Compound, Kolshet Road, Thane WestPrice on request
Kalpataru 1BHK+1T (410.75 sq ft)by Kalpataru GroupBayer Compound, Kolshet Road, Thane WestPrice on request - PT ASSIST
![Project Image Project Image]() Kalpataru 2BHK+2T (551.33 sq ft)by Kalpataru GroupBayer Compound, Kolshet Road, Thane WestPrice on request
Kalpataru 2BHK+2T (551.33 sq ft)by Kalpataru GroupBayer Compound, Kolshet Road, Thane WestPrice on request
Discuss about Courtyard Asteria B
comment
Disclaimer
PropTiger.com is not marketing this real estate project (“Project”) and is not acting on behalf of the developer of this Project. The Project has been displayed for information purposes only. The information displayed here is not provided by the developer and hence shall not be construed as an offer for sale or an advertisement for sale by PropTiger.com or by the developer.
The information and data published herein with respect to this Project are collected from publicly available sources. PropTiger.com does not validate or confirm the veracity of the information or guarantee its authenticity or the compliance of the Project with applicable law in particular the Real Estate (Regulation and Development) Act, 2016 (“Act”). Read Disclaimer
The information and data published herein with respect to this Project are collected from publicly available sources. PropTiger.com does not validate or confirm the veracity of the information or guarantee its authenticity or the compliance of the Project with applicable law in particular the Real Estate (Regulation and Development) Act, 2016 (“Act”). Read Disclaimer





















