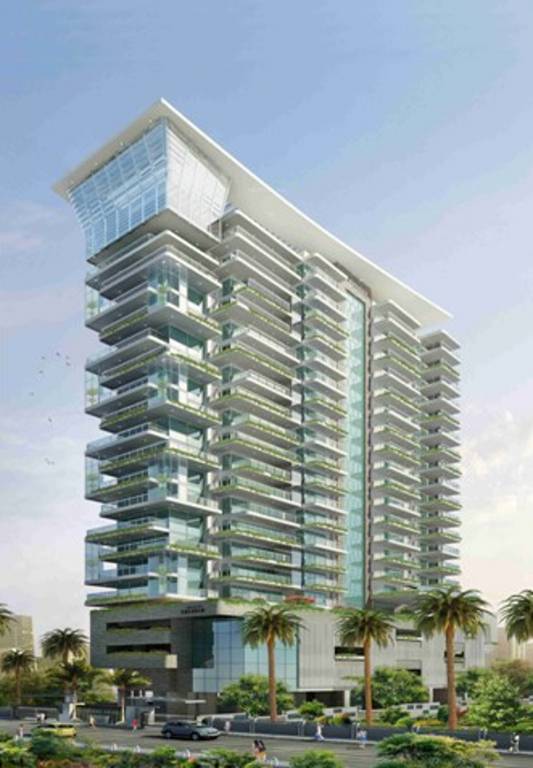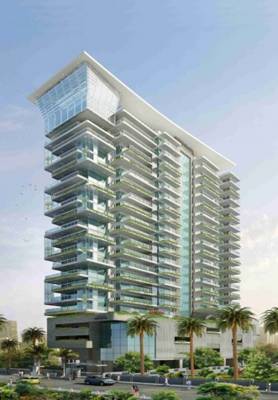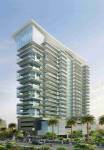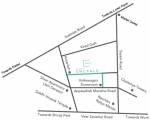
16 Photos
Suvidha Emerald
Price on request
Builder Price
3, 4 BHK
Apartment
2,100 - 2,800 sq ft
Carpet Area
Project Location
Dadar West, Mumbai
Overview
- Oct'16Possession Start Date
- CompletedStatus
- 62Total Launched apartments
- Feb'12Launch Date
- ResaleAvailability
Salient Features
- Landscaped gardens, swimming pool, olympic size swimming pool, tree plantation are some of the prominent amenities
- Accessibility to key landmarks
- Villa lifestyle experience for each residences, ready possession sea view 3 and 4 bhk
- Within 21 storey tower near siddhivinayak temple
- And jain derasar e club with health and sports zone
- Swimming pool, landscape garden, children play area, rainwater harvesting
More about Suvidha Emerald
Launched by Suvidha Group Mumbai, Emerald, is a premium housing project located at Prabhadevi in Mumbai. Offering 3, 4 BHK Apartment in Mumbai South are available from 2100 sqft to 2800 sqft. This project hosts amenities like Club House, Community Hall, Intercom, Water Storage, Car Parking etc. Available at attractive price points starting at @Rs 42,857 per sqft, the Apartment are available for sale from Rs 12.60 crore to Rs 16.80 crore. The project is Completed project and possession in Nov 16.read more
Approved for Home loans from following banks
Suvidha Emerald Floor Plans
- 3 BHK
- 4 BHK
| Carpet Area | Builder Price |
|---|---|
2100 sq ft (3BHK+3T) | - |
Report Error
Our Picks
- PriceConfigurationPossession
- Current Project
![Images for Elevation of Suvidha Emerald Images for Elevation of Suvidha Emerald]() Suvidha Emeraldby Suvidha Group MumbaiDadar West, MumbaiData Not Available3,4 BHK Apartment2,100 - 2,800 sq ftOct '16
Suvidha Emeraldby Suvidha Group MumbaiDadar West, MumbaiData Not Available3,4 BHK Apartment2,100 - 2,800 sq ftOct '16 - Recommended
![Images for Elevation of Rustomjee Crown Phase 2 Images for Elevation of Rustomjee Crown Phase 2]() Crown Phase 2by Rustomjee Builders MumbaiPrabhadevi, Mumbai₹ 9.61 Cr - ₹ 22.23 Cr3,4,5 BHK Apartment1,335 - 3,088 sq ftNov '25
Crown Phase 2by Rustomjee Builders MumbaiPrabhadevi, Mumbai₹ 9.61 Cr - ₹ 22.23 Cr3,4,5 BHK Apartment1,335 - 3,088 sq ftNov '25 - Recommended
![Images for Elevation of Rustomjee Crown Phase 1 Images for Elevation of Rustomjee Crown Phase 1]() Crown Phase 1by Rustomjee Builders MumbaiPrabhadevi, Mumbai₹ 9.46 Cr - ₹ 10.64 Cr3,4 BHK Apartment1,404 - 1,581 sq ftNov '25
Crown Phase 1by Rustomjee Builders MumbaiPrabhadevi, Mumbai₹ 9.46 Cr - ₹ 10.64 Cr3,4 BHK Apartment1,404 - 1,581 sq ftNov '25
Suvidha Emerald Amenities
- Car Parking
- Maintenance Staff
- Swimming Pool
- 24 X 7 Security
- Recreation Facilities
- Children's play area
- Gymnasium
- Club House
Suvidha Emerald Specifications
Walls
Exterior:
Standard Paints
Interior:
Standard Paint
Kitchen:
Standard Paint
Toilets:
Standard Paint
Flooring
Kitchen:
Standard Flooring
Balcony:
Standard Flooring
Master Bedroom:
Standard Flooring
Other Bedroom:
Standard Flooring
Living/Dining:
Standard Flooring
Toilets:
Standard Flooring
Gallery
Suvidha EmeraldElevation
Suvidha EmeraldAmenities
Suvidha EmeraldNeighbourhood
Suvidha EmeraldOthers

Contact NRI Helpdesk on
Whatsapp(Chat Only)
Whatsapp(Chat Only)
+91-96939-69347

Contact Helpdesk on
Whatsapp(Chat Only)
Whatsapp(Chat Only)
+91-96939-69347
About Suvidha Group Mumbai

- 4
Total Projects - 0
Ongoing Projects - RERA ID
Similar Projects
- PT ASSIST
![Images for Elevation of Rustomjee Crown Phase 2 Images for Elevation of Rustomjee Crown Phase 2]() Rustomjee Crown Phase 2by Rustomjee Builders MumbaiPrabhadevi, Mumbai₹ 9.61 Cr - ₹ 22.23 Cr
Rustomjee Crown Phase 2by Rustomjee Builders MumbaiPrabhadevi, Mumbai₹ 9.61 Cr - ₹ 22.23 Cr - PT ASSIST
![Images for Elevation of Rustomjee Crown Phase 1 Images for Elevation of Rustomjee Crown Phase 1]() Rustomjee Crown Phase 1by Rustomjee Builders MumbaiPrabhadevi, Mumbai₹ 7.98 Cr - ₹ 8.98 Cr
Rustomjee Crown Phase 1by Rustomjee Builders MumbaiPrabhadevi, Mumbai₹ 7.98 Cr - ₹ 8.98 Cr - PT ASSIST
![luminare Elevation luminare Elevation]() Ruparel Luminareby Ruparel RealtyDadar East, Mumbai₹ 1.97 Cr - ₹ 2.83 Cr
Ruparel Luminareby Ruparel RealtyDadar East, Mumbai₹ 1.97 Cr - ₹ 2.83 Cr - PT ASSIST
![Project Image Project Image]() Shree Yashraj Pristineby Shree Sai Datta Developers DadarDadar East, MumbaiPrice on request
Shree Yashraj Pristineby Shree Sai Datta Developers DadarDadar East, MumbaiPrice on request - PT ASSIST
![kiara Elevation kiara Elevation]() Lodha Kiaraby Lodha GroupWorli, MumbaiPrice on request
Lodha Kiaraby Lodha GroupWorli, MumbaiPrice on request
Discuss about Suvidha Emerald
comment
Disclaimer
PropTiger.com is not marketing this real estate project (“Project”) and is not acting on behalf of the developer of this Project. The Project has been displayed for information purposes only. The information displayed here is not provided by the developer and hence shall not be construed as an offer for sale or an advertisement for sale by PropTiger.com or by the developer.
The information and data published herein with respect to this Project are collected from publicly available sources. PropTiger.com does not validate or confirm the veracity of the information or guarantee its authenticity or the compliance of the Project with applicable law in particular the Real Estate (Regulation and Development) Act, 2016 (“Act”). Read Disclaimer
The information and data published herein with respect to this Project are collected from publicly available sources. PropTiger.com does not validate or confirm the veracity of the information or guarantee its authenticity or the compliance of the Project with applicable law in particular the Real Estate (Regulation and Development) Act, 2016 (“Act”). Read Disclaimer





























