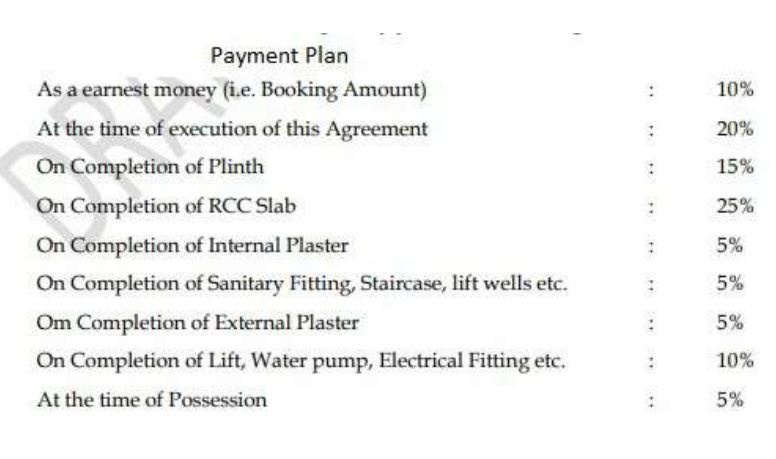
PROJECT RERA ID : P51700025153
Ekveera Chandrangan Residency Phase II

₹ 41.85 L - ₹ 70.45 L
Builder Price
See inclusions
1, 2 BHK
Apartment
325 - 525 sq ft
Carpet Area
Project Location
Diva, Mumbai
Overview
- Dec'22Possession Start Date
- LaunchStatus
- NewAvailability
Salient Features
- It also offers services like garbage disposal
- Designed by joshi deshaware & associates architects
- Ekveera chandrangan residency offers facilities such as gymnasium
More about Ekveera Chandrangan Residency Phase II
.
Ekveera Chandrangan Residency Phase II Floor Plans
- 1 BHK
- 2 BHK
| Carpet Area | Agreement Price |
|---|---|
325 sq ft (1BHK+1T) | ₹ 41.85 L |
329 sq ft (1BHK+1T) | ₹ 42.33 L |
331 sq ft (1BHK+1T) | ₹ 42.53 L |
335 sq ft (1BHK+1T) | ₹ 43.07 L |
338 sq ft (1BHK+1T) | ₹ 43.49 L |
339 sq ft (1BHK+1T) | ₹ 43.63 L |
344 sq ft (1BHK+1T) | ₹ 44.25 L |
344 sq ft (1BHK+1T) | ₹ 44.25 L |
345 sq ft (1BHK+1T) | ₹ 50.06 L |
348 sq ft (1BHK+1T) | ₹ 44.76 L |
352 sq ft (1BHK+1T) | ₹ 45.28 L |
362 sq ft (1BHK+1T) | ₹ 52.83 L |
369 sq ft (1BHK+1T) | ₹ 47.48 L |
370 sq ft (1BHK+1T) | ₹ 47.53 L |
374 sq ft (1BHK+1T) | ₹ 48.11 L |
383 sq ft (1BHK+1T) | ₹ 49.25 L |
395 sq ft (1BHK+1T) | ₹ 50.77 L |
14 more size(s)less size(s)
Report Error
Our Picks
- PriceConfigurationPossession
- Current Project
![chandrangan-residency-phase-ii Elevation Elevation]() Ekveera Chandrangan Residency Phase IIby Ekveera EnterprisesDiva, Mumbai₹ 41.85 L - ₹ 70.45 L1,2 BHK Apartment325 - 525 sq ftDec '22
Ekveera Chandrangan Residency Phase IIby Ekveera EnterprisesDiva, Mumbai₹ 41.85 L - ₹ 70.45 L1,2 BHK Apartment325 - 525 sq ftDec '22 - Recommended
![Images for Elevation of Anantnath And Agasan Images for Elevation of Anantnath And Agasan]() And Agasanby Anantnath DevelopersDiva, MumbaiData Not Available1,2,5 BHK ApartmentOn requestNov '19
And Agasanby Anantnath DevelopersDiva, MumbaiData Not Available1,2,5 BHK ApartmentOn requestNov '19 - Recommended
![nextown Images for Elevation of Marathon Nextown Images for Elevation of Marathon Nextown]() Nextown Phase 5by Marathon RealtyPadle Gaon, MumbaiData Not Available1,2 BHK Apartment258 - 500 sq ftJul '17
Nextown Phase 5by Marathon RealtyPadle Gaon, MumbaiData Not Available1,2 BHK Apartment258 - 500 sq ftJul '17
Ekveera Chandrangan Residency Phase II Amenities
- Gymnasium
- Children's play area
- Rain Water Harvesting
- Power Backup
- Car Parking
- Lift Available
- Swimming Pool
- Community Hall
Ekveera Chandrangan Residency Phase II Specifications
Flooring
Balcony:
Vitrified Tiles
Living/Dining:
Vitrified Tiles
Master Bedroom:
Best Quality Vitrified Tiles
Toilets:
Vitrified Tiles
Other Bedroom:
Branded vitrified tile flooring of size 2x2
Kitchen:
- Vitrified flooring
Others
Wiring:
Concealed copper wiring
Switches:
Modular switches
Gallery
Ekveera Chandrangan Residency Phase IIElevation
Ekveera Chandrangan Residency Phase IIVideos
Ekveera Chandrangan Residency Phase IIAmenities
Ekveera Chandrangan Residency Phase IIFloor Plans
Ekveera Chandrangan Residency Phase IIConstruction Updates
Payment Plans


Contact NRI Helpdesk on
Whatsapp(Chat Only)
Whatsapp(Chat Only)
+91-96939-69347

Contact Helpdesk on
Whatsapp(Chat Only)
Whatsapp(Chat Only)
+91-96939-69347
About Ekveera Enterprises
Ekveera Enterprises
- 10
Total Projects - 7
Ongoing Projects - RERA ID
Similar Projects
- PT ASSIST
![Images for Elevation of Anantnath And Agasan Images for Elevation of Anantnath And Agasan]() Anantnath And Agasanby Anantnath DevelopersDiva, MumbaiPrice on request
Anantnath And Agasanby Anantnath DevelopersDiva, MumbaiPrice on request - PT ASSIST
![nextown Images for Elevation of Marathon Nextown nextown Images for Elevation of Marathon Nextown]() Marathon Nextown Phase 5by Marathon RealtyPadle Gaon, MumbaiPrice on request
Marathon Nextown Phase 5by Marathon RealtyPadle Gaon, MumbaiPrice on request - PT ASSIST
![parkview-phase-i Elevation parkview-phase-i Elevation]() Sunrise Parkview Phase Iby Sunrise HousingShil Phata, Mumbai₹ 24.31 L - ₹ 39.20 L
Sunrise Parkview Phase Iby Sunrise HousingShil Phata, Mumbai₹ 24.31 L - ₹ 39.20 L - PT ASSIST
![parkview-phase-ii Elevation parkview-phase-ii Elevation]() Sunrise Parkview Phase IIby Sukham CorporationShil Phata, Mumbai₹ 34.35 L - ₹ 59.44 L
Sunrise Parkview Phase IIby Sukham CorporationShil Phata, Mumbai₹ 34.35 L - ₹ 59.44 L - PT ASSIST
![Images for Elevation of Dosti Planet North Phase 2 Dosti Jade Images for Elevation of Dosti Planet North Phase 2 Dosti Jade]() Dosti Planet North Phase 2 Dosti Jadeby Dosti Realty MumbaiShil Phata, MumbaiPrice on request
Dosti Planet North Phase 2 Dosti Jadeby Dosti Realty MumbaiShil Phata, MumbaiPrice on request
Discuss about Ekveera Chandrangan Residency Phase II
comment
Disclaimer
PropTiger.com is not marketing this real estate project (“Project”) and is not acting on behalf of the developer of this Project. The Project has been displayed for information purposes only. The information displayed here is not provided by the developer and hence shall not be construed as an offer for sale or an advertisement for sale by PropTiger.com or by the developer.
The information and data published herein with respect to this Project are collected from publicly available sources. PropTiger.com does not validate or confirm the veracity of the information or guarantee its authenticity or the compliance of the Project with applicable law in particular the Real Estate (Regulation and Development) Act, 2016 (“Act”). Read Disclaimer
The information and data published herein with respect to this Project are collected from publicly available sources. PropTiger.com does not validate or confirm the veracity of the information or guarantee its authenticity or the compliance of the Project with applicable law in particular the Real Estate (Regulation and Development) Act, 2016 (“Act”). Read Disclaimer





























