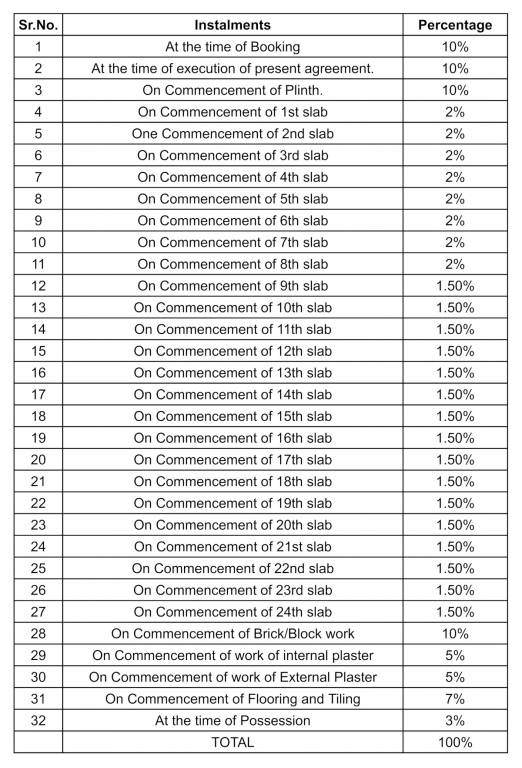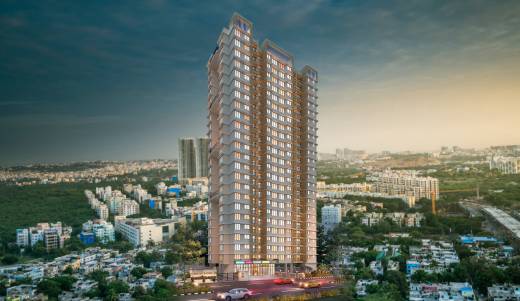


- Possession Start DateNov'27
- StatusUnder Construction
- Total Area0.86 Acres
- Total Launched apartments184
- Launch DateJan'23
- AvailabilityNew
- RERA IDP51700048490
Salient Features
- The provided amenities include an air-conditioned fitness center, electric charging points for 2-wheelers and video door phones.
- Sustainable features include rainwater harvesting, a sewage treatment plant, landscaping and tree planting.
- AIIMS Hospital is conveniently located just 2.1 km away.
- Fortis Hospital Kalyan, Mumbai, is situated at a distance of 4.1 km.
- Omkar International School is located just 2 km away from the property.
More about Balaji Kanha
Balaji Kanha by SS Life Spaces is one of the well-known under-construction projects in Thakurli, Dombivli East, offering low budget apartments. Balaji Kanha Thakurli is scheduled for possession in Dec, 2027. With almost all basic amenities in place, Balaji Kanha brings highly affordable yet beautiful There are 1BHK and 2BHK apartments for sale, coming up in this project. in Thane Outskirts. Balaji Kanha Thane Outskirts is a RERA-registered project with registration number P51700048490. Balaji Ka...View more
Project Specifications
- 1 BHK
- 2 BHK
- Closed Car Parking
- 24X7 Water Supply
- Sewage Treatment Plant
- Gymnasium
- Children's_play_area
- Lift(s)
- CCTV
- Gated Community
- Jogging Track
- Fire Fighting System
- Rain Water Harvesting
- 24 X 7 Security
- Fire Sprinklers
- Meter Room
- Landscape Garden and Tree Planting
- Storm Water Drains
- Fire Alarm
- Solid Waste Management And Disposal
- Gazebo
- Yoga/ Meditation Area
- Senior Citizen Sitout
- Video Door Security
- Entrance Lobby
Balaji Kanha Gallery
Payment Plans


About SS Life Spaces

- Total Projects5
- Ongoing Projects5






















