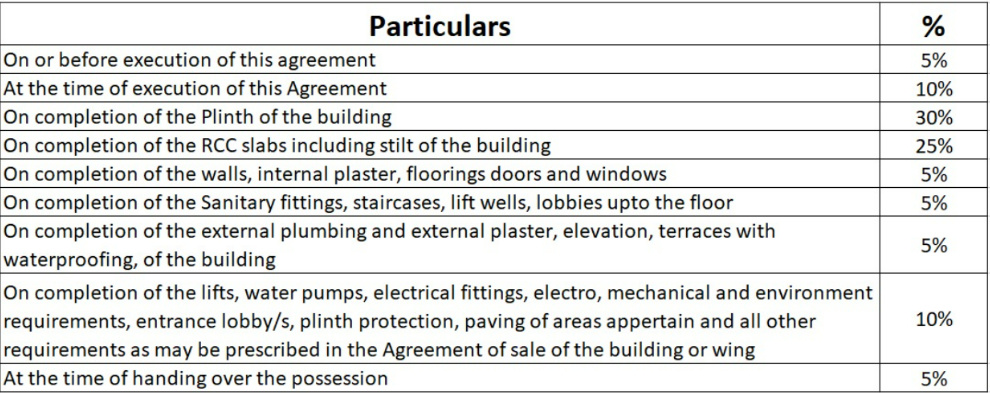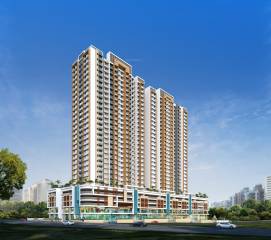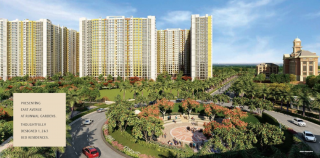
PROJECT RERA ID : P51700026868
Sunraj Supreme

₹ 39.30 L - ₹ 78.07 L
Builder Price
See inclusions
1, 2 BHK
Apartment
416 - 724 sq ft
Carpet Area
Project Location
Dombivali, Mumbai
Overview
- May'26Possession Start Date
- Under ConstructionStatus
- 2.06 AcresTotal Area
- 248Total Launched apartments
- Oct'20Launch Date
- New and ResaleAvailability
Salient Features
- The project features full-height French windows to enhance natural light and ventilation.
- Amenities include a multipurpose room, party lawn, and children's play area.
- Additional facilities include a gymnasium and a cycling & jogging track.
- Royal International School is 4 km away.
- Aarogyam Multi Speciality Hospital & ICCU is 3.4 km away.
More about Sunraj Supreme
.
Sunraj Supreme Floor Plans
- 1 BHK
- 2 BHK
Report Error
Our Picks
- PriceConfigurationPossession
- Current Project
![supreme Elevation Elevation]() Sunraj Supremeby Sunraj ConstructionDombivali, Mumbai₹ 39.30 L - ₹ 78.07 L1,2 BHK Apartment416 - 724 sq ftMay '26
Sunraj Supremeby Sunraj ConstructionDombivali, Mumbai₹ 39.30 L - ₹ 78.07 L1,2 BHK Apartment416 - 724 sq ftMay '26 - Recommended
![pride Elevation Elevation]() Prideby Mahaavir Buildcon LLPDombivali, Mumbai₹ 49.09 L - ₹ 1.04 Cr1,2,3 BHK Apartment433 - 917 sq ftNov '25
Prideby Mahaavir Buildcon LLPDombivali, Mumbai₹ 49.09 L - ₹ 1.04 Cr1,2,3 BHK Apartment433 - 917 sq ftNov '25 - Recommended
![gardens-phase-8-building-no-44 Elevation Elevation]() Gardens Phase 8 Building No 44by Runwal GroupDombivali, Mumbai₹ 1.12 Cr - ₹ 2.81 Cr3,4,6 BHK Apartment953 - 2,385 sq ftMar '27
Gardens Phase 8 Building No 44by Runwal GroupDombivali, Mumbai₹ 1.12 Cr - ₹ 2.81 Cr3,4,6 BHK Apartment953 - 2,385 sq ftMar '27
Sunraj Supreme Amenities
- 24X7 Water Supply
- 24 X 7 Security
- CCTV
- Children's play area
- Closed Car Parking
- Fire Fighting System
- Sewage Treatment Plant
- 24X7 Water Supply
Sunraj Supreme Specifications
Flooring
Balcony:
Vitrified Tiles
Living/Dining:
Vitrified Tiles
Master Bedroom:
Vitrified Tiles
Toilets:
Vitrified Tiles
Other Bedroom:
Vitrified files for living, dining, bedroom and kitchen
Kitchen:
- Vitrified flooring
Walls
Exterior:
Emulsion Paint
Toilets:
Ceramic Tiles
Kitchen:
Ceramic Tiles
Interior:
Gypsum Finish
Gallery
Sunraj SupremeElevation
Sunraj SupremeVideos
Sunraj SupremeAmenities
Sunraj SupremeFloor Plans
Sunraj SupremeNeighbourhood
Sunraj SupremeConstruction Updates
Sunraj SupremeOthers
Payment Plans


Contact NRI Helpdesk on
Whatsapp(Chat Only)
Whatsapp(Chat Only)
+91-96939-69347

Contact Helpdesk on
Whatsapp(Chat Only)
Whatsapp(Chat Only)
+91-96939-69347
About Sunraj Construction
Sunraj Construction
- 3
Total Projects - 2
Ongoing Projects - RERA ID
Similar Projects
- PT ASSIST
![pride Elevation pride Elevation]() Mahaavir Prideby Mahaavir Buildcon LLPDombivali, Mumbai₹ 49.09 L - ₹ 1.04 Cr
Mahaavir Prideby Mahaavir Buildcon LLPDombivali, Mumbai₹ 49.09 L - ₹ 1.04 Cr - PT ASSIST
![gardens-phase-8-building-no-44 Elevation gardens-phase-8-building-no-44 Elevation]() Runwal Gardens Phase 8 Building No 44by Runwal GroupDombivali, Mumbai₹ 1.12 Cr - ₹ 2.81 Cr
Runwal Gardens Phase 8 Building No 44by Runwal GroupDombivali, Mumbai₹ 1.12 Cr - ₹ 2.81 Cr - PT ASSIST
![gardens-phase-6a-bldg-no-53-54 Elevation gardens-phase-6a-bldg-no-53-54 Elevation]() Runwal Gardens Phase 6A Bldg No 53 54by Runwal GroupDombivali, Mumbai₹ 46.84 L - ₹ 54.82 L
Runwal Gardens Phase 6A Bldg No 53 54by Runwal GroupDombivali, Mumbai₹ 46.84 L - ₹ 54.82 L - PT ASSIST
![Project Image Project Image]() Dynamic Crest Phase II Titlisby Dynamic GroupDombivali, MumbaiPrice on request
Dynamic Crest Phase II Titlisby Dynamic GroupDombivali, MumbaiPrice on request - PT ASSIST
![Project Image Project Image]() Runwal Gardens Phase 8 Bldg No 43 And 45by Runwal GroupDombivali, Mumbai₹ 66.72 L - ₹ 1.73 Cr
Runwal Gardens Phase 8 Bldg No 43 And 45by Runwal GroupDombivali, Mumbai₹ 66.72 L - ₹ 1.73 Cr
Discuss about Sunraj Supreme
comment
Disclaimer
PropTiger.com is not marketing this real estate project (“Project”) and is not acting on behalf of the developer of this Project. The Project has been displayed for information purposes only. The information displayed here is not provided by the developer and hence shall not be construed as an offer for sale or an advertisement for sale by PropTiger.com or by the developer.
The information and data published herein with respect to this Project are collected from publicly available sources. PropTiger.com does not validate or confirm the veracity of the information or guarantee its authenticity or the compliance of the Project with applicable law in particular the Real Estate (Regulation and Development) Act, 2016 (“Act”). Read Disclaimer
The information and data published herein with respect to this Project are collected from publicly available sources. PropTiger.com does not validate or confirm the veracity of the information or guarantee its authenticity or the compliance of the Project with applicable law in particular the Real Estate (Regulation and Development) Act, 2016 (“Act”). Read Disclaimer









































