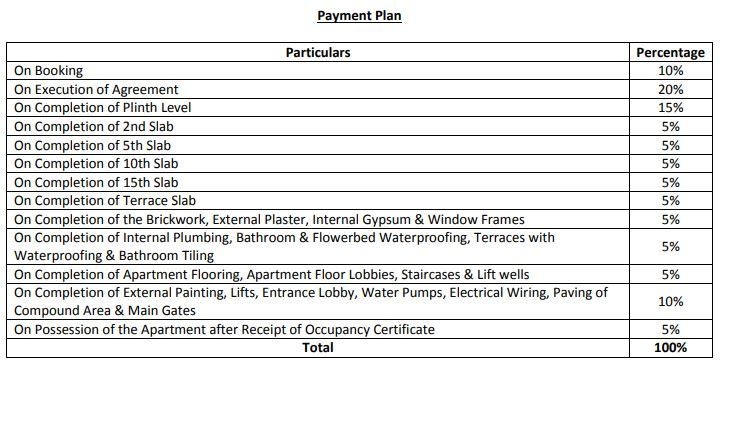
PROJECT RERA ID : P52000000786
Kaamdhenu Luxuria
Price on request
Builder Price
2 BHK
Apartment
457 sq ft
Carpet Area
Project Location
Dronagiri, Mumbai
Overview
- Aug'22Possession Start Date
- CompletedStatus
- 36Total Launched apartments
- Jul'15Launch Date
- New and ResaleAvailability
Salient Features
- Citizens High School (2.2 Km)
- Rotary English Medium High School & Junior College (2.6 Km)
- Dronagiri High School (1.1 Km)
More about Kaamdhenu Luxuria
Launched by Kaamdhenu Builders, Luxuria, is a premium housing project located at Dronagiri in Mumbai. Offering 2 BHK Apartment in Navi Mumbai are available from 1045 sqft to 1150 sqft. This project hosts amenities like Podium Garden, Swimming Pool, Children's play area, Pool, Club House etc. Available at attractive price points starting at @Rs 4,350 per sqft, the Apartment are available for sale from Rs 45.46 lacs to Rs 50.03 lacs. The project is Under Construction project and possession in Dec ...read more
Approved for Home loans from following banks
Kaamdhenu Luxuria Floor Plans
- 2 BHK
| Floor Plan | Carpet Area | Builder Price |
|---|---|---|
 | 457 sq ft (2BHK+2T) | - |
Report Error
Our Picks
- PriceConfigurationPossession
- Current Project
![Images for Elevation of Kaamdhenu Luxuria Images for Elevation of Kaamdhenu Luxuria]() Kaamdhenu Luxuriaby Kaamdhenu BuildersDronagiri, MumbaiData Not Available2 BHK Apartment457 sq ftAug '22
Kaamdhenu Luxuriaby Kaamdhenu BuildersDronagiri, MumbaiData Not Available2 BHK Apartment457 sq ftAug '22 - Recommended
![Elevation]() Ornate Heightsby Sadguru BuildersUlwe, MumbaiData Not Available1,2 BHK Apartment183 - 439 sq ftApr '19
Ornate Heightsby Sadguru BuildersUlwe, MumbaiData Not Available1,2 BHK Apartment183 - 439 sq ftApr '19 - Recommended
![]() Savana Phase 3by Simba PropertiesKandivali East, Mumbai₹ 1.80 Cr - ₹ 2.70 Cr2,3,4 BHK Apartment786 - 1,177 sq ftJun '26
Savana Phase 3by Simba PropertiesKandivali East, Mumbai₹ 1.80 Cr - ₹ 2.70 Cr2,3,4 BHK Apartment786 - 1,177 sq ftJun '26
Kaamdhenu Luxuria Amenities
- Gymnasium
- Swimming Pool
- Children'S Play Area
- Club House
- Intercom
- 24 X 7 Security
- Toddler Pool
- Sky Terrace Sit Out Area
Kaamdhenu Luxuria Specifications
Flooring
Kitchen:
Vitrified Tiles
Master Bedroom:
Vitrified Tiles
Fittings
Kitchen:
Modular Kitchen with Chimney, HOB & Exhaust Fan
Toilets:
CP fittings
Gallery
Kaamdhenu LuxuriaElevation
Kaamdhenu LuxuriaAmenities
Kaamdhenu LuxuriaFloor Plans
Kaamdhenu LuxuriaNeighbourhood
Kaamdhenu LuxuriaConstruction Updates
Payment Plans


Contact NRI Helpdesk on
Whatsapp(Chat Only)
Whatsapp(Chat Only)
+91-96939-69347

Contact Helpdesk on
Whatsapp(Chat Only)
Whatsapp(Chat Only)
+91-96939-69347
About Kaamdhenu Builders

- 72
Years of Experience - 7
Total Projects - 1
Ongoing Projects - RERA ID
Over Last 30 years Kaamdhenu Builders have built for itself an unshakable reputation for excellence, efficiency, trust, careful planning, top quality amenities, unmatched designs, timely completion, assured possessions and handing over of projects. With over 50 projects completed and a million square feet delivered, We at Kaamdhenu place amongst the most eminent real estate companies of Navi Mumbai. Here at Kaamdhenu, we believe that our job is not just to build homes but also to build lifelong ... read more
Similar Projects
- PT ASSIST
![Project Image Project Image]() Sadguru Ornate Heightsby Sadguru BuildersUlwe, MumbaiPrice on request
Sadguru Ornate Heightsby Sadguru BuildersUlwe, MumbaiPrice on request - PT ASSIST
![Project Image Project Image]() Simba Savana Phase 3by Simba PropertiesKandivali East, Mumbai₹ 1.80 Cr - ₹ 2.70 Cr
Simba Savana Phase 3by Simba PropertiesKandivali East, Mumbai₹ 1.80 Cr - ₹ 2.70 Cr - PT ASSIST
![seawoods-jasper-at-west-square Elevation seawoods-jasper-at-west-square Elevation]() L And T Seawoods Jasper At West Squareby L And T RealtySeawoods, MumbaiPrice on request
L And T Seawoods Jasper At West Squareby L And T RealtySeawoods, MumbaiPrice on request - PT ASSIST
![Project Image Project Image]() L And T Seawoods Coral At West Squareby L And T RealtySeawoods, Mumbai₹ 2.38 Cr - ₹ 2.65 Cr
L And T Seawoods Coral At West Squareby L And T RealtySeawoods, Mumbai₹ 2.38 Cr - ₹ 2.65 Cr - PT ASSIST
![aranya Elevation aranya Elevation]() Piramal Aranyaby Piramal RealtyByculla, Mumbai₹ 3.72 Cr - ₹ 14.61 Cr
Piramal Aranyaby Piramal RealtyByculla, Mumbai₹ 3.72 Cr - ₹ 14.61 Cr
Discuss about Kaamdhenu Luxuria
comment
Disclaimer
PropTiger.com is not marketing this real estate project (“Project”) and is not acting on behalf of the developer of this Project. The Project has been displayed for information purposes only. The information displayed here is not provided by the developer and hence shall not be construed as an offer for sale or an advertisement for sale by PropTiger.com or by the developer.
The information and data published herein with respect to this Project are collected from publicly available sources. PropTiger.com does not validate or confirm the veracity of the information or guarantee its authenticity or the compliance of the Project with applicable law in particular the Real Estate (Regulation and Development) Act, 2016 (“Act”). Read Disclaimer
The information and data published herein with respect to this Project are collected from publicly available sources. PropTiger.com does not validate or confirm the veracity of the information or guarantee its authenticity or the compliance of the Project with applicable law in particular the Real Estate (Regulation and Development) Act, 2016 (“Act”). Read Disclaimer
























