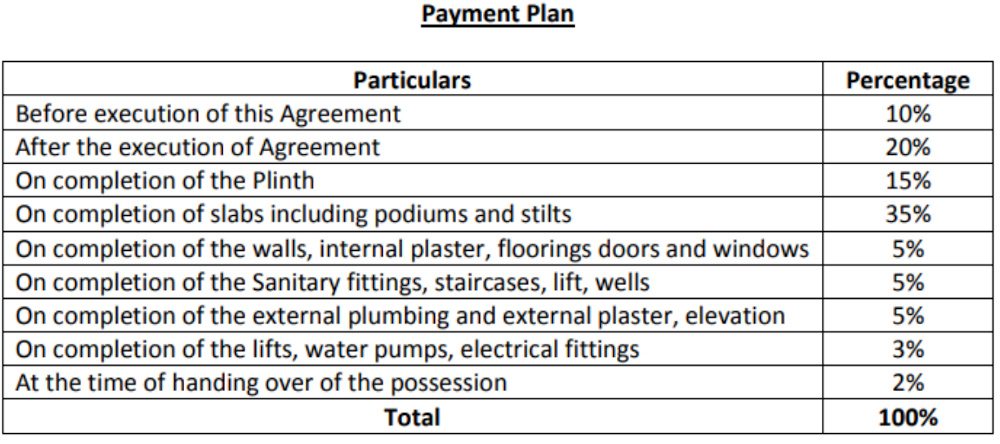
PROJECT RERA ID : P51800026289, P51800026826
Bhoomi Samarthby Bhoomi Group
Price on request
Builder Price
1, 2 BHK
Apartment
340 - 593 sq ft
Carpet Area
Project Location
Goregaon East, Mumbai
Overview
- Nov'18Possession Start Date
- CompletedStatus
- ResaleAvailability
Salient Features
- At Bhoomi Samarth, the weekends are assured to be fun-filled for the entire family with many parks, gardens, theaters
- Situated just off the Western Express Highway with Oshiwara railway station under 2 km away, ensuring easy accessibility
- Proximity to Ram Mandir and Yashada Maternity Home all within 7 min ride distance
- Local train connectivity and government buses running at good frequency, ensuring convenient transportation options
- Educational institutes like Hiranandani Foundation School (5.4 km) and Indian Institute Of Technology (IIT) (4.7 km) away
More about Bhoomi Samarth
Bhoomi Samarth is a residential project developed by Bhoomi Group at Goregaon East in Mumbai.
Approved for Home loans from following banks
Bhoomi Samarth Floor Plans
- 1 BHK
- 2 BHK
Report Error
Our Picks
- PriceConfigurationPossession
- Current Project
![samarth Elevation Elevation]() Bhoomi Samarthby Bhoomi GroupGoregaon East, MumbaiData Not Available1,2 BHK Apartment340 - 593 sq ftNov '18
Bhoomi Samarthby Bhoomi GroupGoregaon East, MumbaiData Not Available1,2 BHK Apartment340 - 593 sq ftNov '18 - Recommended
![ramicon Elevation Elevation]() Ramicon Bby Integrated Spaces LimitedGoregaon West, Mumbai₹ 1.06 Cr - ₹ 1.61 Cr1,2 BHK Apartment409 - 595 sq ftDec '26
Ramicon Bby Integrated Spaces LimitedGoregaon West, Mumbai₹ 1.06 Cr - ₹ 1.61 Cr1,2 BHK Apartment409 - 595 sq ftDec '26 - Recommended
![towers Elevation Elevation]() Towersby Empire Ventures RealityGoregaon West, Mumbai₹ 1.41 Cr - ₹ 2.31 Cr1,2 BHK Apartment404 - 662 sq ftAug '24
Towersby Empire Ventures RealityGoregaon West, Mumbai₹ 1.41 Cr - ₹ 2.31 Cr1,2 BHK Apartment404 - 662 sq ftAug '24
Bhoomi Samarth Amenities
- Children's play area
- Club House
- Intercom
- Power Backup
- Lift Available
- CCTV
- Community Hall
- Gated Community
Bhoomi Samarth Specifications
Doors
Internal:
Decorative Laminate
Main:
Laminated Flush Door
Flooring
Balcony:
Vitrified Tiles
Toilets:
Anti Skid Tiles
Living/Dining:
Vitrified Tiles
Master Bedroom:
Vitrified Tiles
Other Bedroom:
Vitrified Tiles
Kitchen:
Vitrified Tiles
Gallery
Bhoomi SamarthElevation
Bhoomi SamarthAmenities
Bhoomi SamarthFloor Plans
Bhoomi SamarthNeighbourhood
Bhoomi SamarthOthers
Payment Plans


Contact NRI Helpdesk on
Whatsapp(Chat Only)
Whatsapp(Chat Only)
+91-96939-69347

Contact Helpdesk on
Whatsapp(Chat Only)
Whatsapp(Chat Only)
+91-96939-69347
About Bhoomi Group

- 37
Years of Experience - 53
Total Projects - 6
Ongoing Projects - RERA ID
Established in 1990, Bhoomi Group is one of the leading developers in the real estate industry. The company’s construction portfolio includes development of eminent bridges, government projects, MTNL offices, residential apartments and staff quarters. Bhoomi Group has so far completed more than 5 million sq. ft. of residential development. Top Projects till Date: Bhoomi Aura in Khar, Mumbai comprising 16 units of 4 BHK apartments, each 2,750 sq. ft. size. Bhoomi Homes in Kamothe, Mumbai ... read more
Similar Projects
- PT ASSIST
![ramicon Elevation ramicon Elevation]() Integrated Ramicon Bby Integrated Spaces LimitedGoregaon West, Mumbai₹ 1.06 Cr - ₹ 1.61 Cr
Integrated Ramicon Bby Integrated Spaces LimitedGoregaon West, Mumbai₹ 1.06 Cr - ₹ 1.61 Cr - PT ASSIST
![towers Elevation towers Elevation]() Empire Towersby Empire Ventures RealityGoregaon West, Mumbai₹ 1.41 Cr - ₹ 2.31 Cr
Empire Towersby Empire Ventures RealityGoregaon West, Mumbai₹ 1.41 Cr - ₹ 2.31 Cr - PT ASSIST
![laxmi Elevation laxmi Elevation]() Bali Laxmiby Bali LandmarksGoregaon West, MumbaiPrice on request
Bali Laxmiby Bali LandmarksGoregaon West, MumbaiPrice on request - PT ASSIST
![Images for Elevation of Sunteck City Avenue 1 Images for Elevation of Sunteck City Avenue 1]() Sunteck City Avenue 1by Sunteck RealtyGoregaon West, Mumbai₹ 2.27 Cr - ₹ 3.20 Cr
Sunteck City Avenue 1by Sunteck RealtyGoregaon West, Mumbai₹ 2.27 Cr - ₹ 3.20 Cr - PT ASSIST
![Project Image Project Image]() Oberoi Elysian Tower C D Eby OberoiGoregaon West, Mumbai₹ 5.95 Cr - ₹ 15.44 Cr
Oberoi Elysian Tower C D Eby OberoiGoregaon West, Mumbai₹ 5.95 Cr - ₹ 15.44 Cr
Discuss about Bhoomi Samarth
comment
Disclaimer
PropTiger.com is not marketing this real estate project (“Project”) and is not acting on behalf of the developer of this Project. The Project has been displayed for information purposes only. The information displayed here is not provided by the developer and hence shall not be construed as an offer for sale or an advertisement for sale by PropTiger.com or by the developer.
The information and data published herein with respect to this Project are collected from publicly available sources. PropTiger.com does not validate or confirm the veracity of the information or guarantee its authenticity or the compliance of the Project with applicable law in particular the Real Estate (Regulation and Development) Act, 2016 (“Act”). Read Disclaimer
The information and data published herein with respect to this Project are collected from publicly available sources. PropTiger.com does not validate or confirm the veracity of the information or guarantee its authenticity or the compliance of the Project with applicable law in particular the Real Estate (Regulation and Development) Act, 2016 (“Act”). Read Disclaimer



























