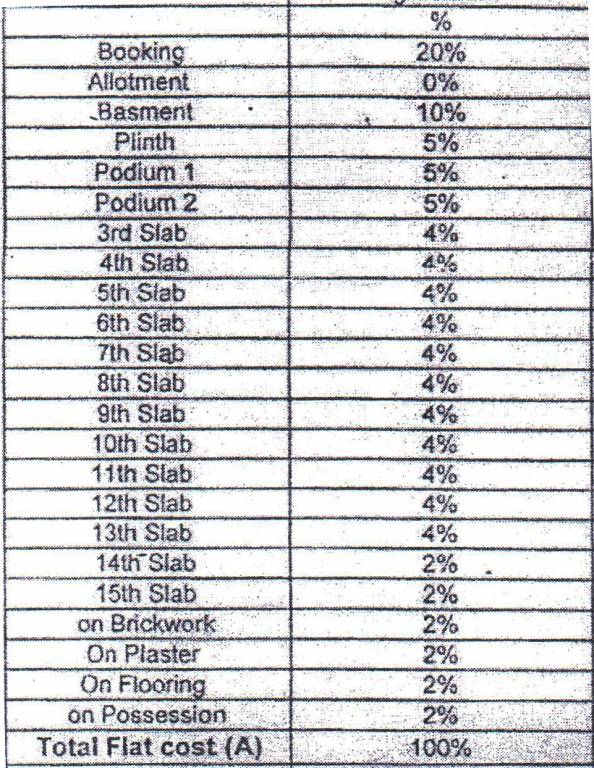
Shree Shakun Heights

Price on request
Builder Price
1, 2 BHK
Apartment
401 - 790 sq ft
Carpet Area
Project Location
Goregaon East, Mumbai
Overview
- Jul'17Possession Start Date
- CompletedStatus
- 48Total Launched apartments
- Sep'13Launch Date
- ResaleAvailability
Salient Features
- Western Express. 2 km from the Projects
- Oberoi Mall 2 km from the Projects
- Inorbit Mall 3 km from the Projects
More about Shree Shakun Heights
Home is the ultimate luxury in life. It's where you can leave the world behind, be yourself and just "be". Green spaces and flowering trees abound. Wide, neatly-paved roads and a podium give the impression of unlimited space. An elevated podium high-walls the designer landscape into a private green haven that shelters you from the bustle and din of the city outside.
Approved for Home loans from following banks
![HDFC (5244) HDFC (5244)]()
![Axis Bank Axis Bank]()
![PNB Housing PNB Housing]()
![Indiabulls Indiabulls]()
![Citibank Citibank]()
![DHFL DHFL]()
![L&T Housing (DSA_LOSOT) L&T Housing (DSA_LOSOT)]()
![IIFL IIFL]()
- + 3 more banksshow less
Shree Shakun Heights Floor Plans
- 1 BHK
- 2 BHK
| Floor Plan | Carpet Area | Builder Price |
|---|---|---|
 | 401 sq ft (1BHK+1T) | - |
Report Error
Our Picks
- PriceConfigurationPossession
- Current Project
![heights Images for Elevation of Shree Shakun Heights Images for Elevation of Shree Shakun Heights]() Shree Shakun Heightsby Shree Shakun RealtyGoregaon East, MumbaiData Not Available1,2 BHK Apartment401 - 790 sq ftJul '17
Shree Shakun Heightsby Shree Shakun RealtyGoregaon East, MumbaiData Not Available1,2 BHK Apartment401 - 790 sq ftJul '17 - Recommended
![Elevation]() Elysian Tower C D Eby OberoiGoregaon West, Mumbai₹ 5.95 Cr - ₹ 15.44 Cr3,4 BHK Apartment1,706 - 3,512 sq ftSep '31
Elysian Tower C D Eby OberoiGoregaon West, Mumbai₹ 5.95 Cr - ₹ 15.44 Cr3,4 BHK Apartment1,706 - 3,512 sq ftSep '31 - Recommended
![revanta Elevation Elevation]() Revantaby Sahakar GroupGoregaon West, Mumbai₹ 2.19 Cr - ₹ 3.21 Cr2,3 BHK Apartment685 - 1,005 sq ftAug '26
Revantaby Sahakar GroupGoregaon West, Mumbai₹ 2.19 Cr - ₹ 3.21 Cr2,3 BHK Apartment685 - 1,005 sq ftAug '26
Shree Shakun Heights Amenities
- Gymnasium
- Swimming Pool
- Children's play area
- Club House
- Rain Water Harvesting
- Intercom
- Fire Fighting System
- Cctv
Shree Shakun Heights Specifications
Doors
Internal:
Flush Shutters
Main:
Hard Wood Frame
Flooring
Balcony:
Anti Skid Tiles
Kitchen:
Vitrified Tiles
Living/Dining:
Vitrified Tiles
Other Bedroom:
Vitrified Tiles
Toilets:
Anti Skid Tiles
Master Bedroom:
Laminated Wooden
Gallery
Shree Shakun HeightsElevation
Shree Shakun HeightsVideos
Shree Shakun HeightsAmenities
Shree Shakun HeightsFloor Plans
Shree Shakun HeightsNeighbourhood
Shree Shakun HeightsOthers
Payment Plans


Contact NRI Helpdesk on
Whatsapp(Chat Only)
Whatsapp(Chat Only)
+91-96939-69347

Contact Helpdesk on
Whatsapp(Chat Only)
Whatsapp(Chat Only)
+91-96939-69347
About Shree Shakun Realty

- 31
Years of Experience - 4
Total Projects - 0
Ongoing Projects - RERA ID
Shree Shakun Realty P. Ltd, one of Mumbais leading Real Estate developers, has over the last 20 years set new standards in creating luxurious apartments and premium commercial realty. Developing property that inspires trust and confidence, the company has successfully completed a wide array of projects at prime locations in the suburbs of the city Shree Shakun Realty P. Ltd is led by Mr. Sachin Chokhani and Mr. Sharad Chokhani, builders who are well known for their market understanding and techn... read more
Similar Projects
- PT ASSIST
![Project Image Project Image]() Oberoi Elysian Tower C D Eby OberoiGoregaon West, Mumbai₹ 5.95 Cr - ₹ 15.44 Cr
Oberoi Elysian Tower C D Eby OberoiGoregaon West, Mumbai₹ 5.95 Cr - ₹ 15.44 Cr - PT ASSIST
![revanta Elevation revanta Elevation]() Sahakar Revantaby Sahakar GroupGoregaon West, Mumbai₹ 2.19 Cr - ₹ 3.21 Cr
Sahakar Revantaby Sahakar GroupGoregaon West, Mumbai₹ 2.19 Cr - ₹ 3.21 Cr - PT ASSIST
![ramicon-a Elevation ramicon-a Elevation]() Integrated Ramicon Aby Integrated Spaces LimitedGoregaon West, Mumbai₹ 1.21 Cr - ₹ 1.47 Cr
Integrated Ramicon Aby Integrated Spaces LimitedGoregaon West, Mumbai₹ 1.21 Cr - ₹ 1.47 Cr - PT ASSIST
![towers Elevation towers Elevation]() Empire Towersby Empire Ventures RealityGoregaon West, Mumbai₹ 1.41 Cr - ₹ 2.31 Cr
Empire Towersby Empire Ventures RealityGoregaon West, Mumbai₹ 1.41 Cr - ₹ 2.31 Cr - PT ASSIST
![shree-satyam-ii Elevation shree-satyam-ii Elevation]() JE Shree Satyam IIby JE And VEEMalad East, Mumbai₹ 76.44 L - ₹ 1.31 Cr
JE Shree Satyam IIby JE And VEEMalad East, Mumbai₹ 76.44 L - ₹ 1.31 Cr
Discuss about Shree Shakun Heights
comment
Disclaimer
PropTiger.com is not marketing this real estate project (“Project”) and is not acting on behalf of the developer of this Project. The Project has been displayed for information purposes only. The information displayed here is not provided by the developer and hence shall not be construed as an offer for sale or an advertisement for sale by PropTiger.com or by the developer.
The information and data published herein with respect to this Project are collected from publicly available sources. PropTiger.com does not validate or confirm the veracity of the information or guarantee its authenticity or the compliance of the Project with applicable law in particular the Real Estate (Regulation and Development) Act, 2016 (“Act”). Read Disclaimer
The information and data published herein with respect to this Project are collected from publicly available sources. PropTiger.com does not validate or confirm the veracity of the information or guarantee its authenticity or the compliance of the Project with applicable law in particular the Real Estate (Regulation and Development) Act, 2016 (“Act”). Read Disclaimer

















































