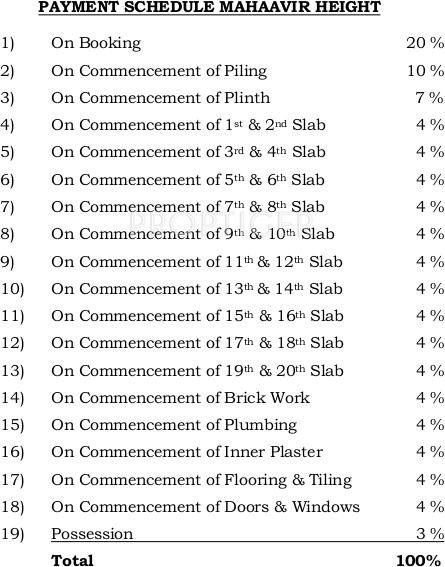
16 Photos
Mahaavir Heights
Price on request
Builder Price
1, 2 BHK
Apartment
660 - 1,022 sq ft
Builtup area
Project Location
Kalamboli, Mumbai
Overview
- Sep'16Possession Start Date
- CompletedStatus
- 72Total Launched apartments
- Oct'13Launch Date
- ResaleAvailability
Salient Features
- The Project Offers Apartment With Perfect Combination Of Contemporary Architecture And Features To Provide Comfortable Living.
- Mahaavir Heights Offers Facilities Such As Gymnasium And Lift.
More about Mahaavir Heights
Heights,a residential concept of community living,is a widely spread residential project by the Mahaavir Universal.Mahaavir Universal is India's premier real estate and infrastructure development company.Heights is located at Roadpali,Navi Mumbai;offering a blessed nature friendly lifestyle in the heart of the City.Heights is offering a beautiful lifestyle with a herd of amenities.
Approved for Home loans from following banks
![HDFC (5244) HDFC (5244)]()
![Axis Bank Axis Bank]()
![PNB Housing PNB Housing]()
![Indiabulls Indiabulls]()
![Citibank Citibank]()
![DHFL DHFL]()
![L&T Housing (DSA_LOSOT) L&T Housing (DSA_LOSOT)]()
![IIFL IIFL]()
- + 3 more banksshow less
Mahaavir Heights Floor Plans
Report Error
Our Picks
- PriceConfigurationPossession
- Current Project
![Images for Elevation of Mahaavir Heights Images for Elevation of Mahaavir Heights]() Mahaavir Heightsby Mahaavir Buildcon LLPKalamboli, MumbaiData Not Available1,2 BHK Apartment660 - 1,022 sq ftSep '16
Mahaavir Heightsby Mahaavir Buildcon LLPKalamboli, MumbaiData Not Available1,2 BHK Apartment660 - 1,022 sq ftSep '16 - Recommended
![greens-3 Elevation Elevation]() Greens 3by Bhagwati GroupKharghar, MumbaiData Not Available2,3 BHK Apartment518 - 826 sq ftMay '23
Greens 3by Bhagwati GroupKharghar, MumbaiData Not Available2,3 BHK Apartment518 - 826 sq ftMay '23 - Recommended
![greens-1 Images for Elevation of Bhagwati Greens 1 Images for Elevation of Bhagwati Greens 1]() Greens 1by Bhagwati GroupKharghar, MumbaiData Not Available2,3,4 BHK Apartment1,120 - 2,270 sq ftNov '19
Greens 1by Bhagwati GroupKharghar, MumbaiData Not Available2,3,4 BHK Apartment1,120 - 2,270 sq ftNov '19
Mahaavir Heights Amenities
- Gymnasium
- Children's play area
- Club House
- Community room
- Video door phone
- Spa
- Jogging Track
- Landscape Garden and Tree Planting
Mahaavir Heights Specifications
Doors
Internal:
Laminated Flush Door
Main:
Laminated Flush Door
Flooring
Balcony:
Anti Skid Tiles
Kitchen:
Vitrified Tiles
Living/Dining:
Vitrified Tiles
Master Bedroom:
Vitrified Tiles
Other Bedroom:
Vitrified Tiles
Toilets:
Anti Skid Tiles
Gallery
Mahaavir HeightsElevation
Mahaavir HeightsAmenities
Mahaavir HeightsFloor Plans
Mahaavir HeightsNeighbourhood
Payment Plans


Contact NRI Helpdesk on
Whatsapp(Chat Only)
Whatsapp(Chat Only)
+91-96939-69347

Contact Helpdesk on
Whatsapp(Chat Only)
Whatsapp(Chat Only)
+91-96939-69347
About Mahaavir Buildcon LLP

- 38
Years of Experience - 24
Total Projects - 6
Ongoing Projects - RERA ID
An Overview:Established in the year 1988, Mahaavir Universal Homes Pvt. Ltd., was started with a focused vision of creating structures that deliver value and were made with deep customer focus and insight. The companys vision is to deliver superior value through creating landmark projects created out of deep customer focus and insight in order to continue growing exponentially. Mission of the company is to provide modern and contemporary living spaces, to create high living standards at competit... read more
Similar Projects
- PT ASSIST
![greens-3 Elevation greens-3 Elevation]() Bhagwati Greens 3by Bhagwati GroupKharghar, MumbaiPrice on request
Bhagwati Greens 3by Bhagwati GroupKharghar, MumbaiPrice on request - PT ASSIST
![greens-1 Images for Elevation of Bhagwati Greens 1 greens-1 Images for Elevation of Bhagwati Greens 1]() Bhagwati Greens 1by Bhagwati GroupKharghar, MumbaiPrice on request
Bhagwati Greens 1by Bhagwati GroupKharghar, MumbaiPrice on request - PT ASSIST
![Images for Elevation of Bhagwati Bhagwati Greens 2 Images for Elevation of Bhagwati Bhagwati Greens 2]() Bhagwati Greens 2by Bhagwati GroupKharghar, MumbaiPrice on request
Bhagwati Greens 2by Bhagwati GroupKharghar, MumbaiPrice on request - PT ASSIST
![Project Image Project Image]() AR Vrundavanby A R ConstructionsTaloja, Mumbai₹ 35.00 L - ₹ 52.70 L
AR Vrundavanby A R ConstructionsTaloja, Mumbai₹ 35.00 L - ₹ 52.70 L - PT ASSIST
![shreeji-today Elevation shreeji-today Elevation]() Shreeji Todayby Today RoyalKharghar, Mumbai₹ 76.70 L - ₹ 3.65 Cr
Shreeji Todayby Today RoyalKharghar, Mumbai₹ 76.70 L - ₹ 3.65 Cr
Discuss about Mahaavir Heights
comment
Disclaimer
PropTiger.com is not marketing this real estate project (“Project”) and is not acting on behalf of the developer of this Project. The Project has been displayed for information purposes only. The information displayed here is not provided by the developer and hence shall not be construed as an offer for sale or an advertisement for sale by PropTiger.com or by the developer.
The information and data published herein with respect to this Project are collected from publicly available sources. PropTiger.com does not validate or confirm the veracity of the information or guarantee its authenticity or the compliance of the Project with applicable law in particular the Real Estate (Regulation and Development) Act, 2016 (“Act”). Read Disclaimer
The information and data published herein with respect to this Project are collected from publicly available sources. PropTiger.com does not validate or confirm the veracity of the information or guarantee its authenticity or the compliance of the Project with applicable law in particular the Real Estate (Regulation and Development) Act, 2016 (“Act”). Read Disclaimer



































