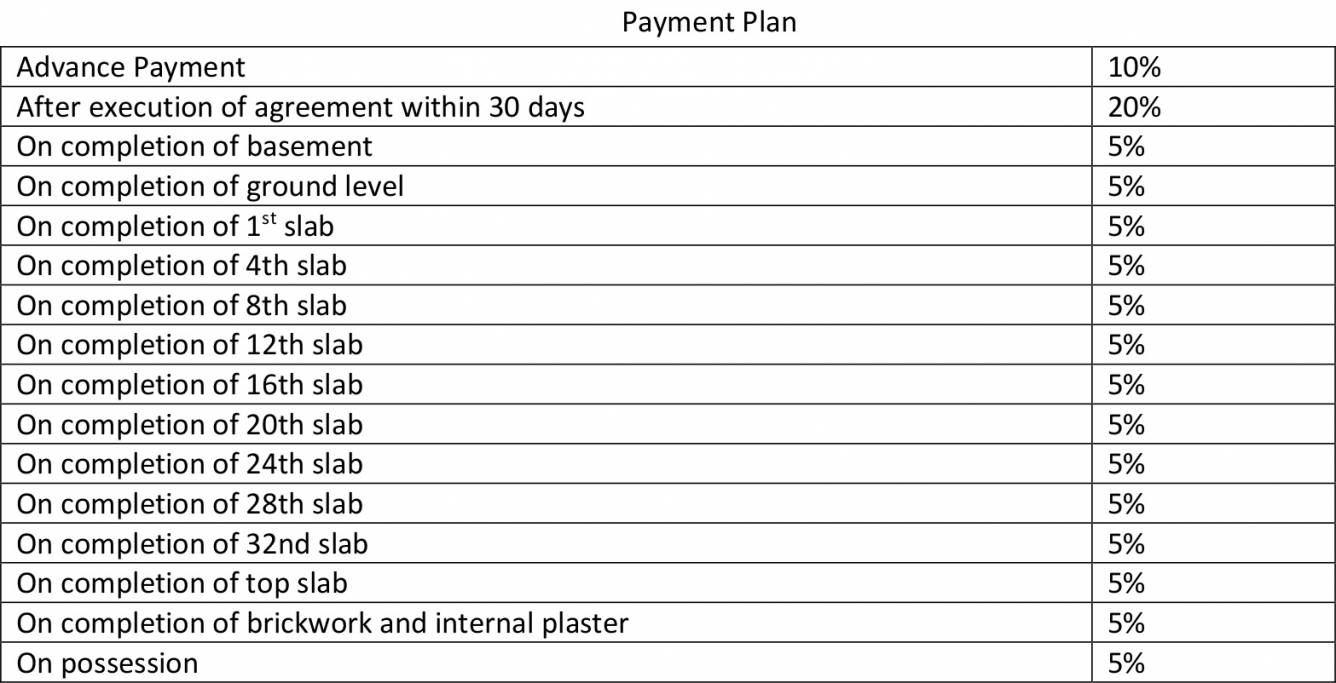
PROJECT RERA ID : P51700004031, P51700004741, P51700021474, P51700032095, P51700026608
527 sq ft 2 BHK 2T Apartment in Kalpataru Group Paramount
₹ 1.88 Cr
See inclusions
Project Location
Thane West, Mumbai
Basic Details
Amenities64
Specifications
Property Specifications
- Under ConstructionStatus
- May'25Possession Start Date
- 5.6 AcresTotal Area
- 132Total Launched apartments
- Mar'17Launch Date
- New and ResaleAvailability
Salient Features
- Eastern Express Highway is just 1.2 km and to the Western Suburbs via Ghodbunder Road.
- Greater Connectivity through Thane Railway Station at 5.6 km distance.
- Solid Waste Management, Rainwater Harvesting Pits, Sewage Treatment Plant, and Solar Water heaters are amenities for sustainable living.
- Kalpataru Limited was awarded the Best Developer of the Year by the Real Estate and Business Excellence Award 2021.
- C.P. Goenka International School (550 m), Narayana e-Techno School (800 m), and St. Joseph's English High School (650 m) are the nearest recommended schools.
- Medical facilities in the neighborhood are Phoenix Hospital (900 m), Bethany Hospital (2.7 km), Universal Multispeciality Hospital (1.9 km), and Highland Super Speciality Hospital (1 km).
Presenting Kalpataru Paramount, an urban oasis located at Kapurbawdi Junction – a coveted address right at the heart of Thane city. Offering plush 2 BHK homes with three-side open residences, letting you enjoy the serene hues of majestic Thane sky. Adorned with lifestyle amenities, it provides you endless avenues to play, relax and unwind.Kalpataru Paramount project is registered in RERA under new projects as follows- Paramount A P51700004031 & Paramount B P51700004741 & ...more
Approved for Home loans from following banks
![HDFC (5244) HDFC (5244)]()
![SBI - DEL02592587P SBI - DEL02592587P]()
![Axis Bank Axis Bank]()
![PNB Housing PNB Housing]()
- LIC Housing Finance
Payment Plans

Price & Floorplan
2BHK+2T (527 sq ft)
₹ 1.88 Cr
See Price Inclusions

2D
- 2 Bathrooms
- 2 Bedrooms
- 527 sqft
carpet area
property size here is carpet area. Built-up area is now available
Report Error
Gallery
Kalpataru ParamountElevation
Kalpataru ParamountVideos
Kalpataru ParamountAmenities
Kalpataru ParamountFloor Plans
Kalpataru ParamountNeighbourhood
Kalpataru ParamountConstruction Updates
Kalpataru ParamountOthers
Home Loan & EMI Calculator
Select a unit
Loan Amount( ₹ )
Loan Tenure(in Yrs)
Interest Rate (p.a.)
Monthly EMI: ₹ 0
Apply Homeloan

Contact NRI Helpdesk on
Whatsapp(Chat Only)
Whatsapp(Chat Only)
+91-96939-69347

Contact Helpdesk on
Whatsapp(Chat Only)
Whatsapp(Chat Only)
+91-96939-69347
About Kalpataru Group

- 58
Years of Experience - 176
Total Projects - 66
Ongoing Projects - RERA ID
Similar Properties
- PT ASSIST
![Project Image Project Image]() 2BHK+2T (632.49 sq ft)by Indiabulls Infraestate70/2A, 55, Thane (M Corp.), Thane West₹ 1.54 Cr
2BHK+2T (632.49 sq ft)by Indiabulls Infraestate70/2A, 55, Thane (M Corp.), Thane West₹ 1.54 Cr - PT ASSIST
![Project Image Project Image]() 1BHK+1T (370.17 sq ft)by Indiabulls Infraestate70/2A, 55, Thane (M Corp.), Thane West₹ 90.11 L
1BHK+1T (370.17 sq ft)by Indiabulls Infraestate70/2A, 55, Thane (M Corp.), Thane West₹ 90.11 L - PT ASSIST
![Project Image Project Image]() Rosa 2BHK+2T (667.47 sq ft)by Rosa GroupHiranandani Estate Road, Near Hiranandani Park, Ghodbunder Road, Thane West₹ 1.46 Cr
Rosa 2BHK+2T (667.47 sq ft)by Rosa GroupHiranandani Estate Road, Near Hiranandani Park, Ghodbunder Road, Thane West₹ 1.46 Cr - PT ASSIST
![Project Image Project Image]() Rosa 3BHK+3T (897.06 sq ft)by Rosa GroupHiranandani Estate Road, Near Hiranandani Park, Ghodbunder Road, Thane West₹ 1.96 Cr
Rosa 3BHK+3T (897.06 sq ft)by Rosa GroupHiranandani Estate Road, Near Hiranandani Park, Ghodbunder Road, Thane West₹ 1.96 Cr - PT ASSIST
![Project Image Project Image]() Sheth 2BHK+2T (651 sq ft)by Sheth CorpBesides Viviana Mall, Eastern Express Highway, Thane WestPrice on request
Sheth 2BHK+2T (651 sq ft)by Sheth CorpBesides Viviana Mall, Eastern Express Highway, Thane WestPrice on request
Discuss about Kalpataru Paramount
comment
Disclaimer
PropTiger.com is not marketing this real estate project (“Project”) and is not acting on behalf of the developer of this Project. The Project has been displayed for information purposes only. The information displayed here is not provided by the developer and hence shall not be construed as an offer for sale or an advertisement for sale by PropTiger.com or by the developer.
The information and data published herein with respect to this Project are collected from publicly available sources. PropTiger.com does not validate or confirm the veracity of the information or guarantee its authenticity or the compliance of the Project with applicable law in particular the Real Estate (Regulation and Development) Act, 2016 (“Act”). Read Disclaimer
The information and data published herein with respect to this Project are collected from publicly available sources. PropTiger.com does not validate or confirm the veracity of the information or guarantee its authenticity or the compliance of the Project with applicable law in particular the Real Estate (Regulation and Development) Act, 2016 (“Act”). Read Disclaimer




































