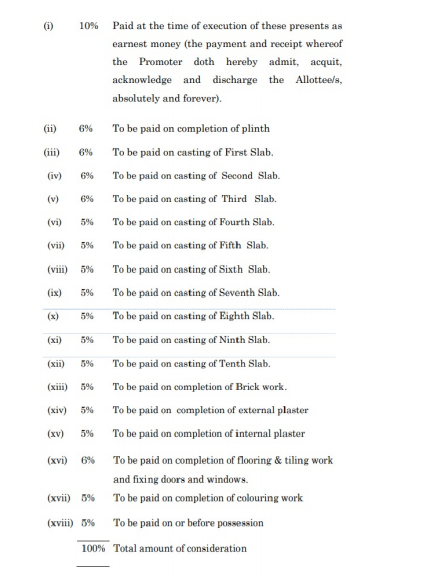


- Possession Start DateJun'17
- StatusCompleted
- Total Launched apartments262
- Launch DateFeb'14
- AvailabilityResale
- RERA IDP51700011819
Salient Features
- National Highwa... 1 km | 10 min
- State Highway-7... 2 km | 15 min
- Metro Junction ... 2 km | 15 min
- Kalyan Junction 2 km | 15 min
More about Ashapura Neelkanth Shrushti
Neelkanth Shrushti project is registered in RERA under project as - Neelkanth Shrushti Amarnath A B Wing And Vaidyanath P51700011819.Ashapura Group is back with another grand residential project, Neelkanth Shrushti in Kalyan West, Thane This project has been designed in keeping with latest architectural features for the modern day dwellers. Along with the pollution free environment, Neelkanth Shrushti also offers spacious apartments with stylish interiors. These multi-storied project is equipped...View more
![HDFC (5244) HDFC (5244)]()
![ICICI(324590/324591) ICICI(324590/324591)]()
![Axis Bank Axis Bank]()
![PNB Housing PNB Housing]()
![IDBI Bank IDBI Bank]()
![Indiabulls Indiabulls]()
![Citibank Citibank]()
![DHFL DHFL]()
![L&T Housing (DSA_LOSOT) L&T Housing (DSA_LOSOT)]()
![IIFL IIFL]()
- + 5 more banksshow less
Project Specifications
- 1 BHK
- 2 BHK
- Gymnasium
- Children's play area
- Club House
- Rain Water Harvesting
- Jogging Track
- Intercom
- 24 X 7 Security
- Power Backup
- Community Hall
- Library
- Sports Facility
- Health Facilities
- Tennis Court
- Lift Available
- Car Parking
- Staff Quarter
- 24X7_Water_Supply
- Fire Fighting System
- Internal Roads & Footpaths
- Sewage Treatment Plant
- Landscape Garden and Tree Planting
- Entrance Lobby
- Solar Water Heating
- High Speed Elevators
- Theme Park
- Paved Compound
- Open Parking
- Aggregate area of recreational Open Space
- Electrical meter Room
- Storm Water Drains
- Street Lighting
- Water Conservation, Rain water Harvesting
Ashapura Neelkanth Shrushti Gallery
Payment Plans


About Ashapura Group

- Total Projects7
- Ongoing Projects1


































