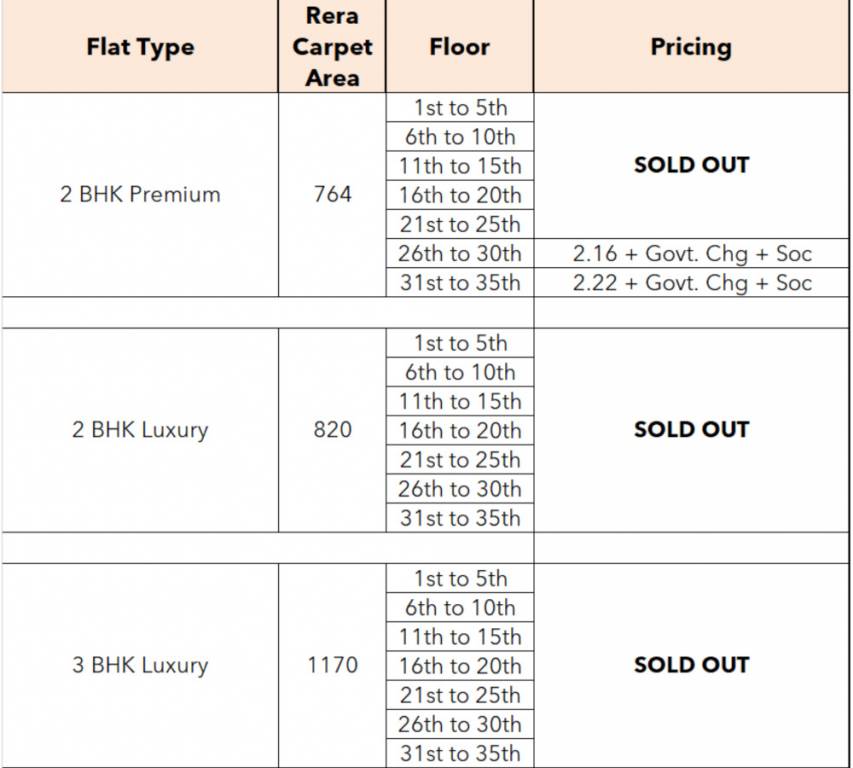


₹ 3.46 Cr - ₹ 5.32 Cr
Builder Price
Home Loan EMI starts at ₹ 2.69 LSee inclusions
Configuration
2, 3 BHK
Carpet Area
764 - 1,173 sq ft
Possession Status
Under Construction
Avg. Price
₹ 45,344 sq.ft
Overview
- Possession Start DateDec'24
- StatusUnder Construction
- Total Area0.12 Acres
- Launch DateDec'19
- AvailabilityNew and Resale
- RERA IDP51800023159
Salient Features
- 2 levels of amenities spread across 20000 sq ft
- Uninterrupted views of the sanjay gandhi national park
- 2 min to the western express highway
- 5 min to the proposed metro station
Project Specifications
Doors
Main:
Laminated Flush Door
Flooring
Balcony:
Anti Skid Tiles
Living/Dining:
Vitrified Tiles
Other Bedroom:
Vitrified Flooring
Kitchen:
Vitrified Flooring
Master Bedroom:
Vitrified Flooring
Simba Savana Phase 2 Floor Plans
- 2 BHK
- 3 BHK
₹ 3.46 Cr
₹ 4.54 Cr
Simba Savana Phase 2 Amenities
- Gymnasium
- Swimming Pool
- Children's play area
- Club House
- Multipurpose Room
- 24 X 7 Security
- Jogging Track
- Power Backup
- Indoor Games
- Car Parking
- Lift(s)
- Internal Roads
- Fire Fighting System
- Sewage Treatment Plant
- 24X7 Water Supply
- CCTV
- Gated Community
- Cricket Pitch
- Banquet Hall
- Amphitheater
- Business Center
- Aggregate area of recreational Open Space
- Electrical Meter Room, Sub-Station, Receiving Station
- Energy management
- Landscaping & Tree Planting
- Solid Waste Management And Disposal
- Storm Water Drains
- Street Lighting
- Water Conservation, Rain water Harvesting
- Chess Board
- Mini Theatre
- Reading Lounge
- Steam Room
- Yoga/Meditation Area
- Table Tennis
- Barbecue Area
- Card Room
- Carrom
- Multipurpose Hall
- Foosball
- Fire Sprinklers
Simba Savana Phase 2 - Brochure
Simba Savana Phase 2 Gallery
Home Loan Calculator
Select a unit
Loan Amount
₹
Loan Tenure (in years)
Y
Interest Rate (% P. A.)
%
0
EMI per month
Principal Amount0
Interest Amount0
Total amount payable0
Payment Plans

About Simba Properties
- Total Projects3
- Ongoing Projects2
More projects by Simba Properties
Similar Projects























