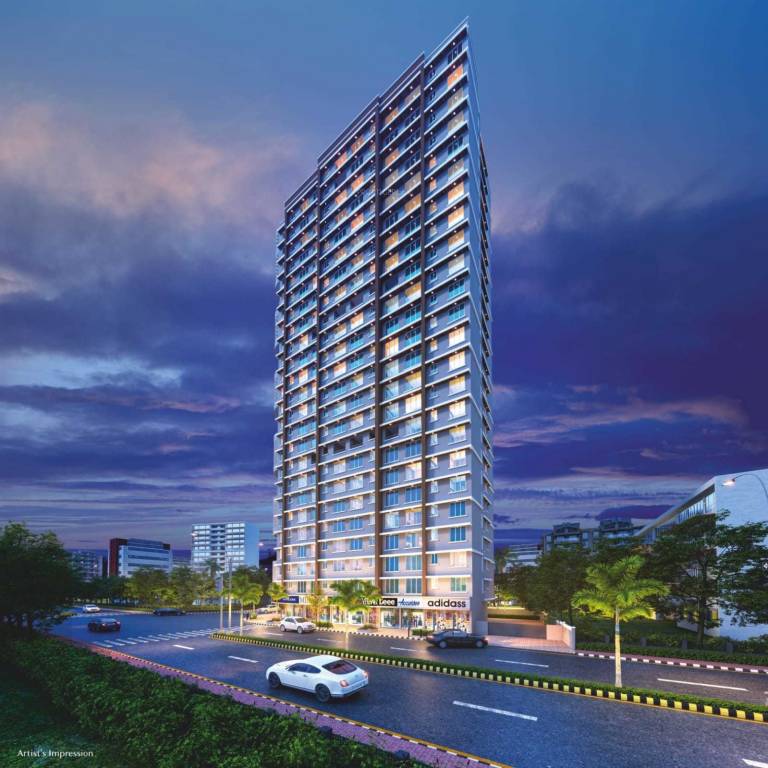
36 Photos
PROJECT RERA ID : P51800034338
Dimple Westwood 1
₹ 89.21 L - ₹ 1.52 Cr
Builder Price
See inclusions
1, 2 BHK
Apartment
378 - 643 sq ft
Carpet Area
Project Location
Kandivali West, Mumbai
Overview
- Nov'27Possession Start Date
- Under ConstructionStatus
- 0.49 AcresTotal Area
- 310Total Launched apartments
- Apr'22Launch Date
- NewAvailability
Salient Features
- Arya Women's Hospital- 550 M Away
- Oscar Hospital- 600 M Away
- Thakur International School- 1.3 Km Away
- Atharva College- 1.4 Km Away
- Pheonix Hospital- 750 M Away
- Vaastu-complaint, well-ventilated homes
- Children's play area, jogging track and a meditation area amongst some recreational facilities
- Multi-Purpose Hall, Indoor Games and rooftop lounge within the clubhouse
Dimple Westwood 1 Floor Plans
- 1 BHK
- 2 BHK
Report Error
Our Picks
- PriceConfigurationPossession
- Current Project
![westwood Elevation Elevation]() Dimple Westwood 1by Dimples GroupKandivali West, Mumbai₹ 89.21 L - ₹ 1.52 Cr1,2 BHK Apartment378 - 643 sq ftNov '27
Dimple Westwood 1by Dimples GroupKandivali West, Mumbai₹ 89.21 L - ₹ 1.52 Cr1,2 BHK Apartment378 - 643 sq ftNov '27 - Recommended
![sd-corp Elevation Elevation]() SD Corpby Shapoorji Pallonji Group of CompaniesKandivali West, Mumbai₹ 1.07 Cr - ₹ 1.52 Cr2,3 BHK Apartment600 - 850 sq ftData Not Available
SD Corpby Shapoorji Pallonji Group of CompaniesKandivali West, Mumbai₹ 1.07 Cr - ₹ 1.52 Cr2,3 BHK Apartment600 - 850 sq ftData Not Available - Recommended
![sapphire-dotom-isle Elevation Elevation]() Sapphire Wing Tby Dotom MV GroupKandivali West, Mumbai₹ 88.32 L - ₹ 1.46 Cr1,2 BHK Apartment384 - 634 sq ftOct '27
Sapphire Wing Tby Dotom MV GroupKandivali West, Mumbai₹ 88.32 L - ₹ 1.46 Cr1,2 BHK Apartment384 - 634 sq ftOct '27
Dimple Westwood 1 Amenities
- Closed Car Parking
- 24X7 Water Supply
- Fire Fighting System
- Internal Roads
- Sewerage (Chamber, Lines, Septic Tank , STP)
- Treatment And Disposal Of Sewage And Sullage Water
- Lift(s)
- CCTV
Dimple Westwood 1 Specifications
Flooring
Balcony:
Anti Skid Tiles
Master Bedroom:
Floor Vetrified tiles
Toilets:
Anti Skid Tiles
Other Bedroom:
2 x 2 vetrified tiles flooring with skirting in hall, dining, bedrooms and kitchen
Others
Wiring:
Concealed copper wiring
Switches:
Modular switches
Frame Structure:
Earthquake resistant RCC framed structure
Gallery
Dimple Westwood 1Elevation
Dimple Westwood 1Amenities
Dimple Westwood 1Floor Plans
Dimple Westwood 1Neighbourhood
Dimple Westwood 1Construction Updates
Dimple Westwood 1Others

Contact NRI Helpdesk on
Whatsapp(Chat Only)
Whatsapp(Chat Only)
+91-96939-69347

Contact Helpdesk on
Whatsapp(Chat Only)
Whatsapp(Chat Only)
+91-96939-69347
About Dimples Group

- 4
Total Projects - 4
Ongoing Projects - RERA ID
A symbol of trust and quality in the real estate industry, Dimples Group, laid its foundation stone in the year 1998. Since then, we have designed and delivered reputed lifestyle projects across Mumbai adding more glamour to the city’s skyline. Our quality of construction and timely delivery has earned us tremendous amount of goodwill from our customers. Our benevolence has been earned by strong work ethics which is an integral aspect of the company’s core values. In the last 24 year... read more
Similar Projects
- PT ASSIST
![sd-corp Elevation sd-corp Elevation]() Shapoorji Pallonji Group of Companies SD Corpby Shapoorji Pallonji Group of CompaniesKandivali West, Mumbai₹ 1.07 Cr - ₹ 1.52 Cr
Shapoorji Pallonji Group of Companies SD Corpby Shapoorji Pallonji Group of CompaniesKandivali West, Mumbai₹ 1.07 Cr - ₹ 1.52 Cr - PT ASSIST
![sapphire-dotom-isle Elevation sapphire-dotom-isle Elevation]() Sapphire Wing Tby Dotom MV GroupKandivali West, Mumbai₹ 88.32 L - ₹ 1.46 Cr
Sapphire Wing Tby Dotom MV GroupKandivali West, Mumbai₹ 88.32 L - ₹ 1.46 Cr - PT ASSIST
![Project Image Project Image]() Ashwin Edmont Aureliaby Ashwin Sheth GroupKandivali West, Mumbai₹ 2.74 Cr - ₹ 4.58 Cr
Ashwin Edmont Aureliaby Ashwin Sheth GroupKandivali West, Mumbai₹ 2.74 Cr - ₹ 4.58 Cr - PT ASSIST
![rashmi-enclave Elevation rashmi-enclave Elevation]() Shree Modis Rashmi Enclaveby Shree Modis NavnirmanKandivali West, MumbaiPrice on request
Shree Modis Rashmi Enclaveby Shree Modis NavnirmanKandivali West, MumbaiPrice on request - PT ASSIST
![Project Image Project Image]() Narang Vivendaby Narang Realty Private LimitedMalad West, Mumbai₹ 2.76 Cr - ₹ 8.73 Cr
Narang Vivendaby Narang Realty Private LimitedMalad West, Mumbai₹ 2.76 Cr - ₹ 8.73 Cr
Discuss about Dimple Westwood 1
comment
Disclaimer
PropTiger.com is not marketing this real estate project (“Project”) and is not acting on behalf of the developer of this Project. The Project has been displayed for information purposes only. The information displayed here is not provided by the developer and hence shall not be construed as an offer for sale or an advertisement for sale by PropTiger.com or by the developer.
The information and data published herein with respect to this Project are collected from publicly available sources. PropTiger.com does not validate or confirm the veracity of the information or guarantee its authenticity or the compliance of the Project with applicable law in particular the Real Estate (Regulation and Development) Act, 2016 (“Act”). Read Disclaimer
The information and data published herein with respect to this Project are collected from publicly available sources. PropTiger.com does not validate or confirm the veracity of the information or guarantee its authenticity or the compliance of the Project with applicable law in particular the Real Estate (Regulation and Development) Act, 2016 (“Act”). Read Disclaimer














































