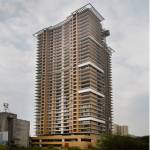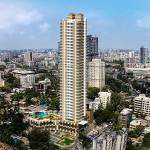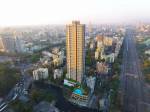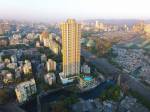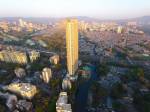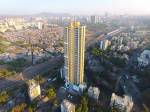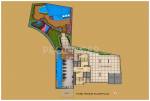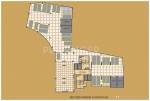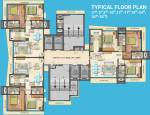
Mayfair Greens

Price on request
Builder Price
2, 3 BHK
Apartment
817 - 1,103 sq ft
Carpet Area
Project Location
Kandivali West, Mumbai
Overview
- Jul'15Possession Start Date
- CompletedStatus
- 1 AcresTotal Area
- 92Total Launched apartments
- Apr'13Launch Date
- ResaleAvailability
Salient Features
- 3 open side properties, luxurious properties, lavish interiors
- Spectacular view of national park, panoramic views
- Walking distance to upcoming metro station at lbs Godrej junction
- 9.92% price appreciation in the last 1 year
More about Mayfair Greens
Mayfair Housing Greens Mumbai comes with 2 and 3 BHK apartments for buyers and consists of a total of 87 units. Average home sizes range between 1307 and 1765 sq. ft. at this project. Key amenities offered to buyers include a gymnasium, club house, swimming pool, paved driveway, playing area for children and a kids pool. Located at Kandivali West, the project is well connected to places like Mahavir Nagar, MG Road, Charkop, Link Road and Shankar Lane among others. The project is well connected t...read more
Approved for Home loans from following banks
Mayfair Greens Floor Plans
- 2 BHK
- 3 BHK
| Floor Plan | Carpet Area | Builder Price |
|---|---|---|
 | 817 sq ft (2BHK+2T) | - |
Report Error
Our Picks
- PriceConfigurationPossession
- Current Project
![Images for Elevation of Mayfair Greens Images for Elevation of Mayfair Greens]() Mayfair Greensby Mayfair HousingKandivali West, MumbaiData Not Available2,3 BHK Apartment817 - 1,103 sq ftJul '15
Mayfair Greensby Mayfair HousingKandivali West, MumbaiData Not Available2,3 BHK Apartment817 - 1,103 sq ftJul '15 - Recommended
![borivali-project Elevation Elevation]() Altusby Lodha GroupBorivali West, Mumbai₹ 4.03 Cr - ₹ 6.35 Cr3,4 BHK Apartment1,086 - 1,713 sq ftNov '28
Altusby Lodha GroupBorivali West, Mumbai₹ 4.03 Cr - ₹ 6.35 Cr3,4 BHK Apartment1,086 - 1,713 sq ftNov '28 - Recommended
![Elevation]() Edmont Aureliaby Ashwin Sheth GroupKandivali West, Mumbai₹ 2.74 Cr - ₹ 4.58 Cr2,3 BHK Apartment753 - 1,255 sq ftJul '29
Edmont Aureliaby Ashwin Sheth GroupKandivali West, Mumbai₹ 2.74 Cr - ₹ 4.58 Cr2,3 BHK Apartment753 - 1,255 sq ftJul '29
Mayfair Greens Amenities
- Gymnasium
- Swimming Pool
- Children's play area
- Club House
- Indoor Games
- Car Parking
- Lift Available
- Vaastu Compliant
Mayfair Greens Specifications
Flooring
Master Bedroom:
Marble / Vitrified Tiles
Toilets:
Ceramic Tiles
Balcony:
Vitrified Tiles (Kajaria)
Kitchen:
Vitrified Tiles (Kajaria)
Living/Dining:
Vitrified Tiles (Kajaria)
Other Bedroom:
Vitrified Tiles 32x32
Others
Windows:
Anodised aluminium windows with mosquito nets
Gallery
Mayfair GreensElevation
Mayfair GreensVideos
Mayfair GreensAmenities
Mayfair GreensFloor Plans
Mayfair GreensNeighbourhood
Mayfair GreensOthers
Payment Plans
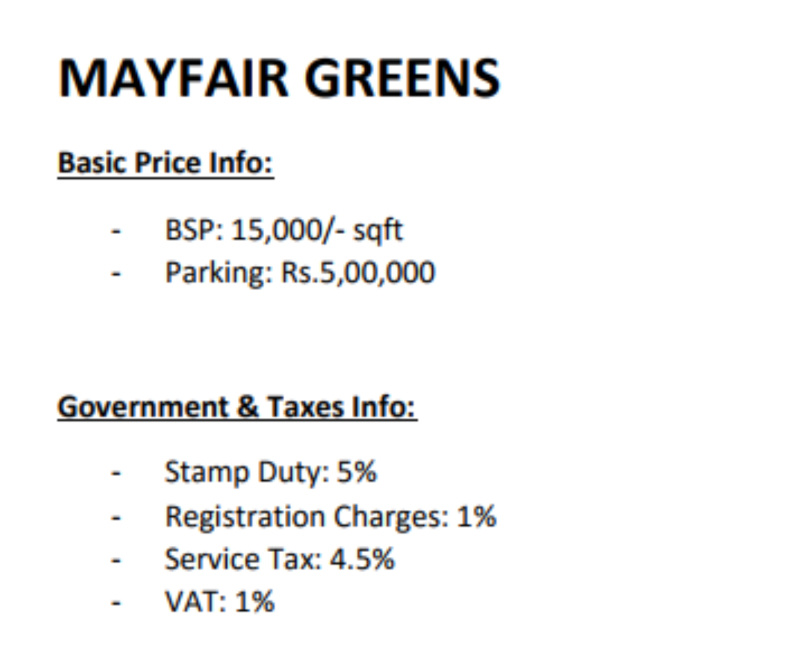

Contact NRI Helpdesk on
Whatsapp(Chat Only)
Whatsapp(Chat Only)
+91-96939-69347

Contact Helpdesk on
Whatsapp(Chat Only)
Whatsapp(Chat Only)
+91-96939-69347
About Mayfair Housing

- 63
Years of Experience - 51
Total Projects - 8
Ongoing Projects - RERA ID
Founded in 1964, Mayfair Housing is a leading real estate development company. The company develops infrastructure in various segments of real estate which includes residential, commercial, schools and retail. Having 48 years of experience, Mayfair Housing majorly focuses on developing residential houses in and around suburbs of Mumbai. It has completed over 6.8 million sq. ft. of developments. Recognising the potential of TDR in urban housing Mayfair has already completed redevelopment of 16 ho... read more
Similar Projects
- PT ASSIST
![borivali-project Elevation borivali-project Elevation]() Lodha Altusby Lodha GroupBorivali West, Mumbai₹ 4.03 Cr - ₹ 6.35 Cr
Lodha Altusby Lodha GroupBorivali West, Mumbai₹ 4.03 Cr - ₹ 6.35 Cr - PT ASSIST
![Project Image Project Image]() Ashwin Edmont Aureliaby Ashwin Sheth GroupKandivali West, Mumbai₹ 2.74 Cr - ₹ 4.58 Cr
Ashwin Edmont Aureliaby Ashwin Sheth GroupKandivali West, Mumbai₹ 2.74 Cr - ₹ 4.58 Cr - PT ASSIST
![Project Image Project Image]() Lodha New Launchby Lodha GroupBorivali West, Mumbai₹ 3.50 Cr - ₹ 5.53 Cr
Lodha New Launchby Lodha GroupBorivali West, Mumbai₹ 3.50 Cr - ₹ 5.53 Cr - PT ASSIST
![shreeji-skyrise-tower Elevation shreeji-skyrise-tower Elevation]() Shreeji Skyriseby Shreeji Sharan Group of CompaniesKandivali West, Mumbai₹ 2.69 Cr - ₹ 4.14 Cr
Shreeji Skyriseby Shreeji Sharan Group of CompaniesKandivali West, Mumbai₹ 2.69 Cr - ₹ 4.14 Cr - PT ASSIST
![avirahi-wing-a Elevation avirahi-wing-a Elevation]() Fortune Avirahi Wing Aby Fortune ConstructionsBorivali West, Mumbai₹ 3.22 Cr - ₹ 3.92 Cr
Fortune Avirahi Wing Aby Fortune ConstructionsBorivali West, Mumbai₹ 3.22 Cr - ₹ 3.92 Cr
Discuss about Mayfair Greens
comment
Disclaimer
PropTiger.com is not marketing this real estate project (“Project”) and is not acting on behalf of the developer of this Project. The Project has been displayed for information purposes only. The information displayed here is not provided by the developer and hence shall not be construed as an offer for sale or an advertisement for sale by PropTiger.com or by the developer.
The information and data published herein with respect to this Project are collected from publicly available sources. PropTiger.com does not validate or confirm the veracity of the information or guarantee its authenticity or the compliance of the Project with applicable law in particular the Real Estate (Regulation and Development) Act, 2016 (“Act”). Read Disclaimer
The information and data published herein with respect to this Project are collected from publicly available sources. PropTiger.com does not validate or confirm the veracity of the information or guarantee its authenticity or the compliance of the Project with applicable law in particular the Real Estate (Regulation and Development) Act, 2016 (“Act”). Read Disclaimer










